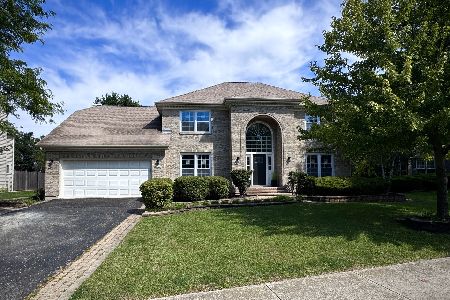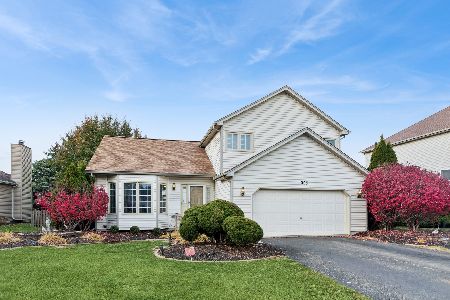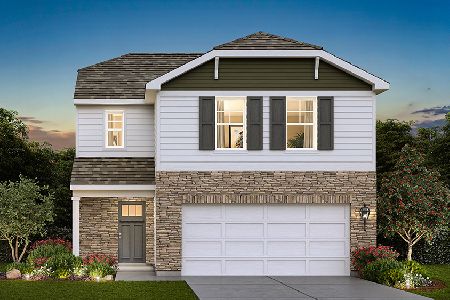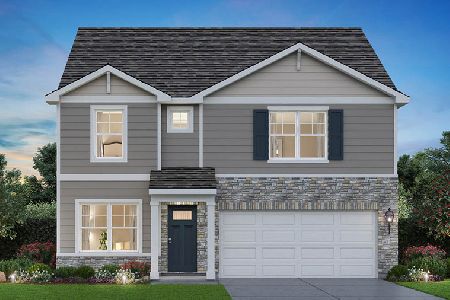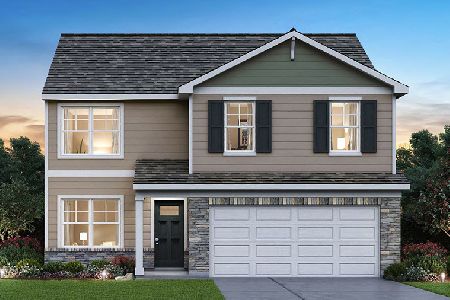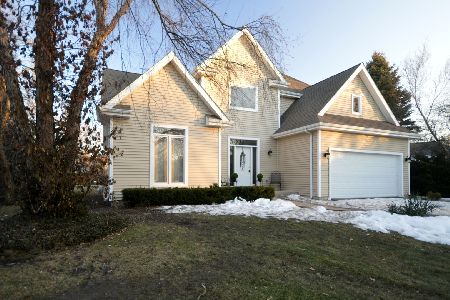4953 Vermette Circle, Plainfield, Illinois 60586
$309,900
|
Sold
|
|
| Status: | Closed |
| Sqft: | 2,480 |
| Cost/Sqft: | $125 |
| Beds: | 4 |
| Baths: | 3 |
| Year Built: | 1995 |
| Property Taxes: | $7,663 |
| Days On Market: | 1956 |
| Lot Size: | 0,00 |
Description
Spacious two story in great Wedgewood neighborhood! Spectacular curb appeal with gorgeous new Craftsman style exterior, excellent landscaping and gracious covered front porch. Plenty of living space inside - open staircase in roomy foyer. Today's most coveted office/den with glass French doors is perfect for at home schooling or work from home meetings with privacy. Formal dining room could also serve as living room or music room. Nice open floorplan through the casual living spaces: generous family room with bump out accent and cozy brick front fireplace with gas logs; plenty of cabinetry and Corian counterspace in kitchen complete with stainless appliances, planning/work desk area and oversized pantry closet. Excellent extra large laundry/mud room with tons of cabinets, sink and door to the back yard, perfect to let the dogs out; access to XL garage that includes a 28' deep bay, wonderful for bikes, mowers, kayaks or workshop. Upstairs, you'll appreciate the clean, neutral decor. Master suite is big enough for king sized furniture, lovely luxe bath with cathedral ceiling, whirlpool soaking tub and separate shower, and holy cow, check out that dream walk in closet with custom shelving and storage! Nicely finished basement with 5th bedroom, recreation room and playroom, plus a nice amount of storage. You'll love the mature and spacious fenced back yard, complete with paver patio, classic swingset, mature trees and landscaping, organic veggie garden. Other items to note: Roof 2017, new siding/gutters 2018. HVAC about 7 years old. Come see this charming property today!
Property Specifics
| Single Family | |
| — | |
| — | |
| 1995 | |
| Full | |
| — | |
| No | |
| — |
| Will | |
| Wedgewood | |
| 200 / Annual | |
| Insurance,Other | |
| Public | |
| Public Sewer | |
| 10845726 | |
| 0603332050200000 |
Property History
| DATE: | EVENT: | PRICE: | SOURCE: |
|---|---|---|---|
| 14 Nov, 2011 | Sold | $210,000 | MRED MLS |
| 16 Aug, 2011 | Under contract | $224,900 | MRED MLS |
| — | Last price change | $248,900 | MRED MLS |
| 13 Apr, 2011 | Listed for sale | $249,900 | MRED MLS |
| 20 Nov, 2020 | Sold | $309,900 | MRED MLS |
| 21 Sep, 2020 | Under contract | $309,900 | MRED MLS |
| 10 Sep, 2020 | Listed for sale | $309,900 | MRED MLS |
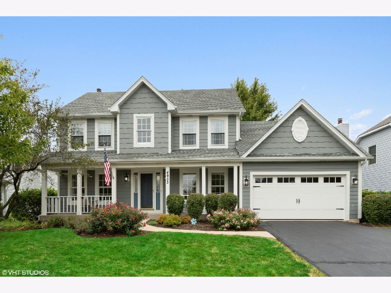
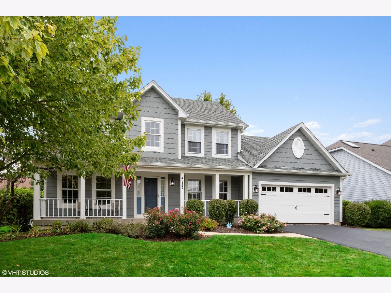
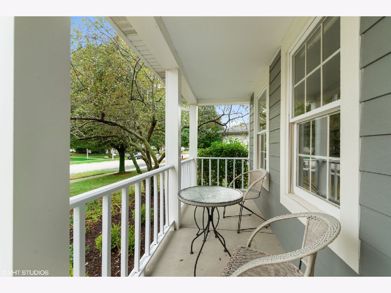
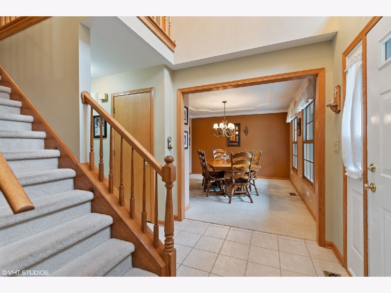
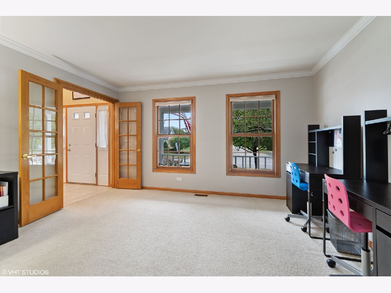
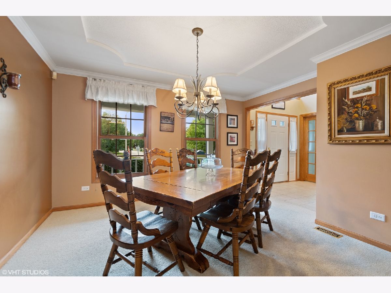
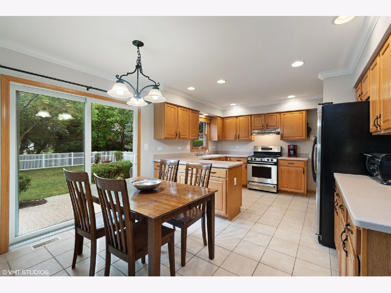
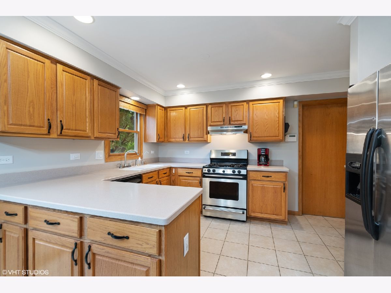
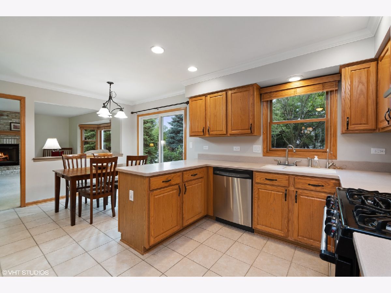
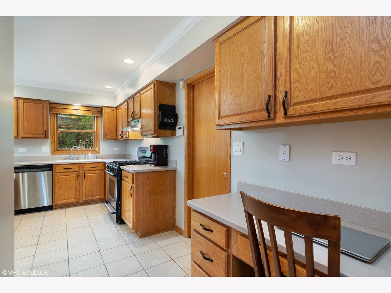
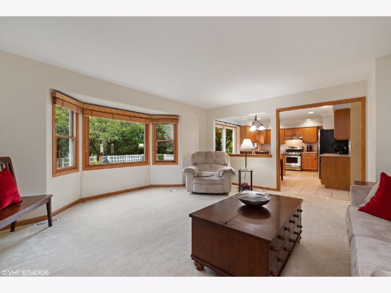
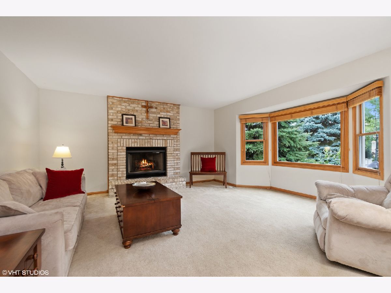
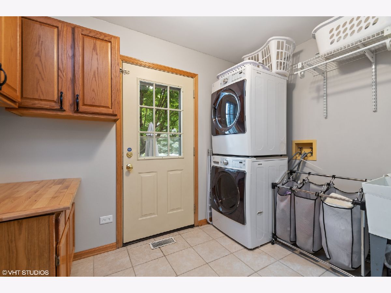
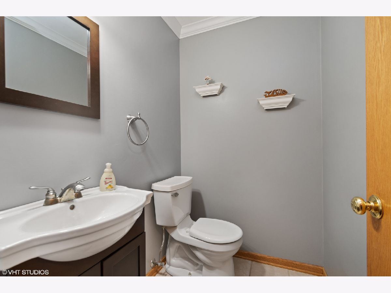
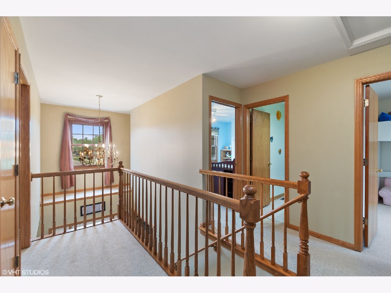
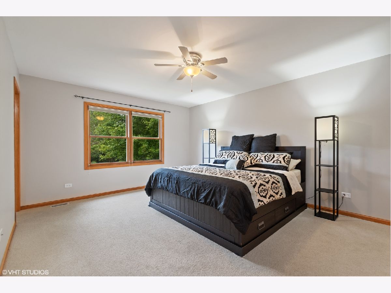
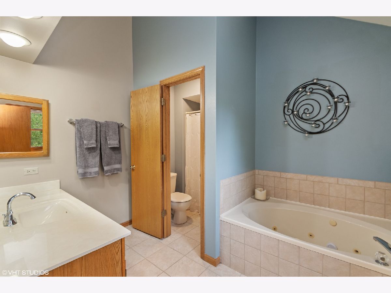
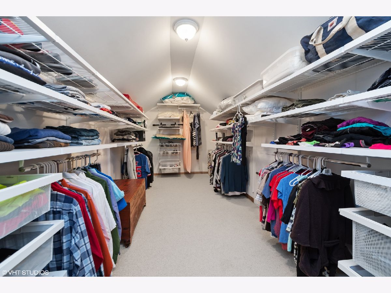
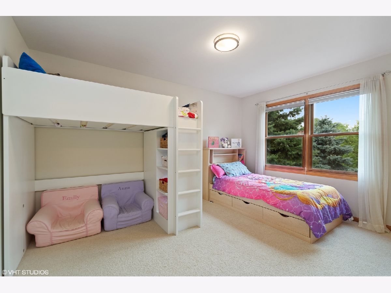
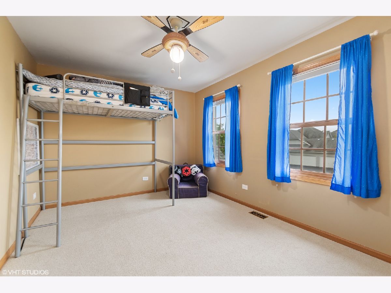
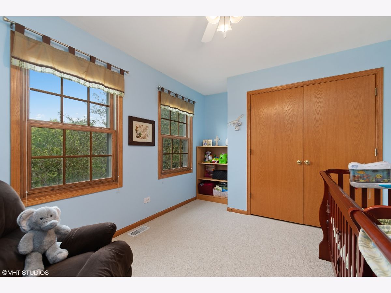
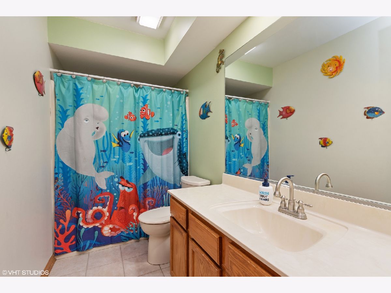
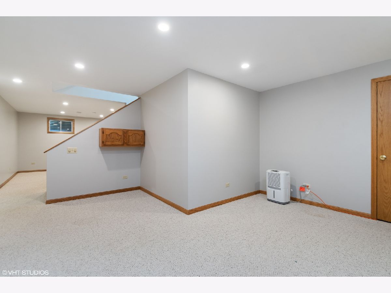
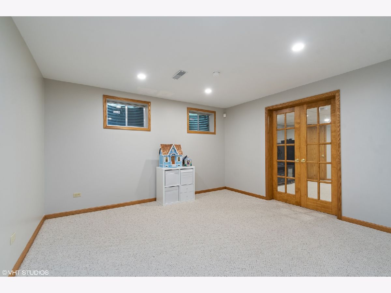
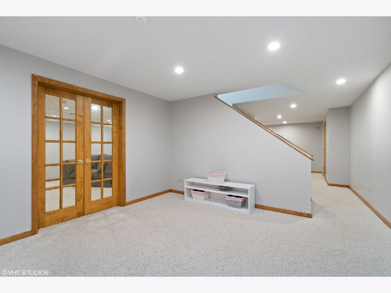
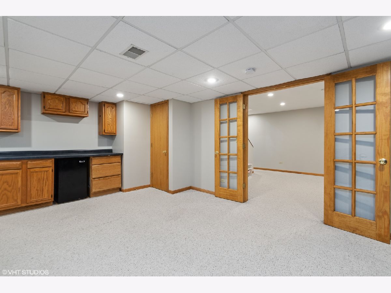
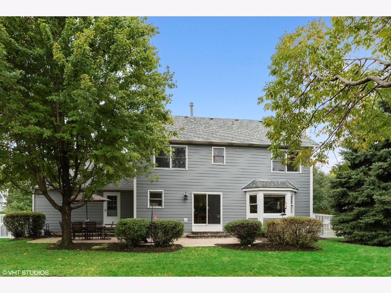
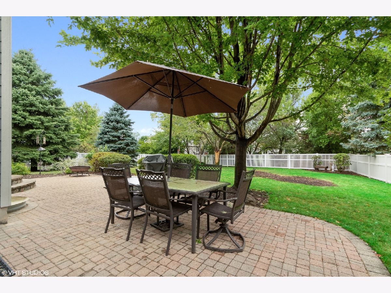
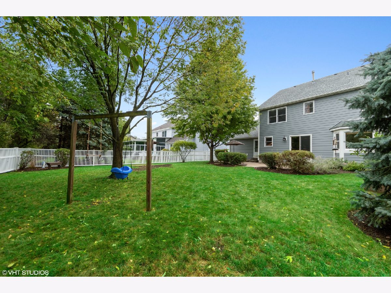
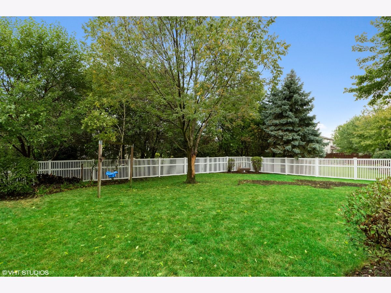
Room Specifics
Total Bedrooms: 5
Bedrooms Above Ground: 4
Bedrooms Below Ground: 1
Dimensions: —
Floor Type: Carpet
Dimensions: —
Floor Type: Carpet
Dimensions: —
Floor Type: Carpet
Dimensions: —
Floor Type: —
Full Bathrooms: 3
Bathroom Amenities: Whirlpool,Separate Shower
Bathroom in Basement: 0
Rooms: Bedroom 5,Eating Area,Walk In Closet,Recreation Room,Play Room,Office
Basement Description: Finished,Egress Window
Other Specifics
| 2.5 | |
| Concrete Perimeter | |
| Asphalt | |
| Brick Paver Patio | |
| Fenced Yard,Landscaped,Mature Trees,Garden | |
| 80X136X67X130 | |
| — | |
| Full | |
| Vaulted/Cathedral Ceilings, First Floor Laundry, Built-in Features, Walk-In Closet(s), Separate Dining Room | |
| Range, Dishwasher, Refrigerator, Washer, Dryer, Stainless Steel Appliance(s), Range Hood, Water Softener Owned | |
| Not in DB | |
| Curbs, Sidewalks, Street Lights, Street Paved | |
| — | |
| — | |
| Gas Log |
Tax History
| Year | Property Taxes |
|---|---|
| 2011 | $6,116 |
| 2020 | $7,663 |
Contact Agent
Nearby Similar Homes
Nearby Sold Comparables
Contact Agent
Listing Provided By
RE/MAX 10

