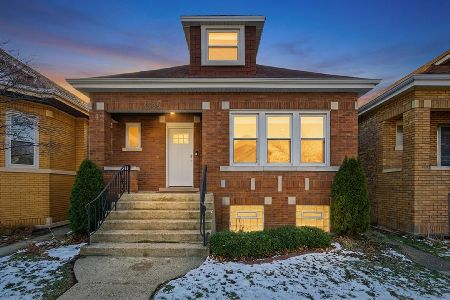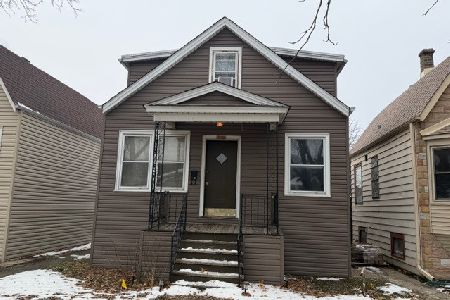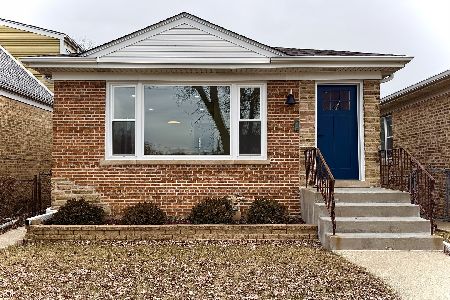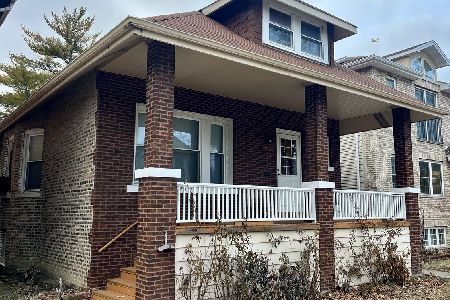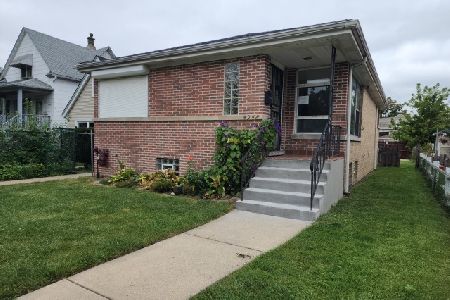4955 Carmen Avenue, Forest Glen, Chicago, Illinois 60630
$335,000
|
Sold
|
|
| Status: | Closed |
| Sqft: | 0 |
| Cost/Sqft: | — |
| Beds: | 4 |
| Baths: | 2 |
| Year Built: | 1924 |
| Property Taxes: | $5,316 |
| Days On Market: | 5253 |
| Lot Size: | 0,00 |
Description
Come be impressed with this gorgeous Jeff Pk/Forest Glen rehab. Everything is new! Gleaming hardwood floors throughout. Spectacular eat-in kitchen w/granite counters, full tile backsplash, GE stainless package & matching granite media center. 4 bedrooms, 2 beautiful full baths. Huge family room on lower level. Great storage. Nice backyard. Extra wide 41x125 lot. Beaubien School! Short walk to Forest Glen Metra.
Property Specifics
| Single Family | |
| — | |
| Bungalow | |
| 1924 | |
| Full | |
| — | |
| No | |
| — |
| Cook | |
| — | |
| 0 / Not Applicable | |
| None | |
| Lake Michigan,Public | |
| Public Sewer | |
| 07898975 | |
| 13094100040000 |
Nearby Schools
| NAME: | DISTRICT: | DISTANCE: | |
|---|---|---|---|
|
Grade School
Beaubien Elementary School |
299 | — | |
|
Middle School
Beaubien Elementary School |
299 | Not in DB | |
|
High School
Taft High School |
299 | Not in DB | |
Property History
| DATE: | EVENT: | PRICE: | SOURCE: |
|---|---|---|---|
| 31 Jan, 2008 | Sold | $465,000 | MRED MLS |
| 6 Dec, 2007 | Under contract | $479,900 | MRED MLS |
| 27 Nov, 2007 | Listed for sale | $479,900 | MRED MLS |
| 19 May, 2010 | Sold | $163,500 | MRED MLS |
| 28 Apr, 2010 | Under contract | $112,900 | MRED MLS |
| 31 Mar, 2010 | Listed for sale | $112,900 | MRED MLS |
| 15 Mar, 2012 | Sold | $335,000 | MRED MLS |
| 14 Feb, 2012 | Under contract | $349,500 | MRED MLS |
| — | Last price change | $364,000 | MRED MLS |
| 8 Sep, 2011 | Listed for sale | $374,000 | MRED MLS |
Room Specifics
Total Bedrooms: 4
Bedrooms Above Ground: 4
Bedrooms Below Ground: 0
Dimensions: —
Floor Type: Hardwood
Dimensions: —
Floor Type: —
Dimensions: —
Floor Type: Hardwood
Full Bathrooms: 2
Bathroom Amenities: —
Bathroom in Basement: 1
Rooms: Foyer,Office,Utility Room-Lower Level
Basement Description: Finished
Other Specifics
| 2 | |
| Concrete Perimeter | |
| — | |
| Patio, Porch | |
| Common Grounds | |
| 41X125 | |
| — | |
| None | |
| Skylight(s), Hardwood Floors, First Floor Bedroom, First Floor Full Bath | |
| Range, Microwave, Dishwasher, High End Refrigerator, Freezer, Disposal, Stainless Steel Appliance(s) | |
| Not in DB | |
| — | |
| — | |
| — | |
| — |
Tax History
| Year | Property Taxes |
|---|---|
| 2008 | $4,200 |
| 2010 | $5,372 |
| 2012 | $5,316 |
Contact Agent
Nearby Similar Homes
Contact Agent
Listing Provided By
Berkshire Hathaway HomeServices KoenigRubloff

