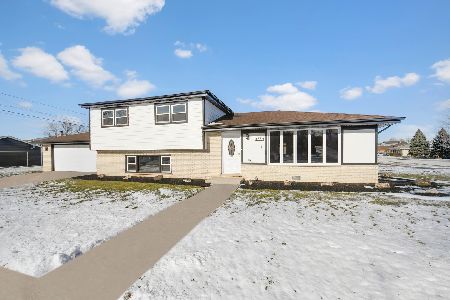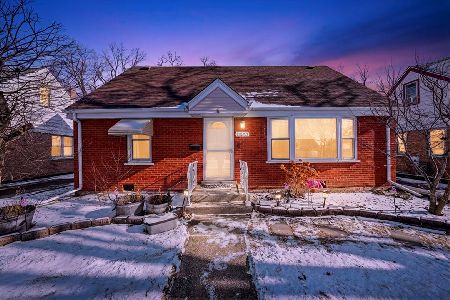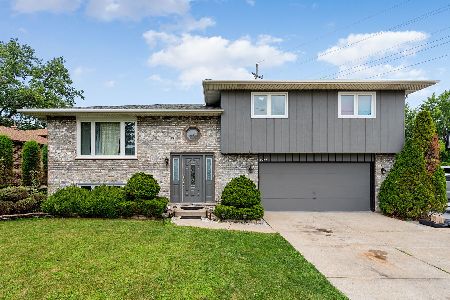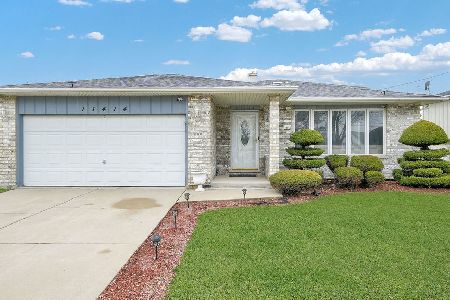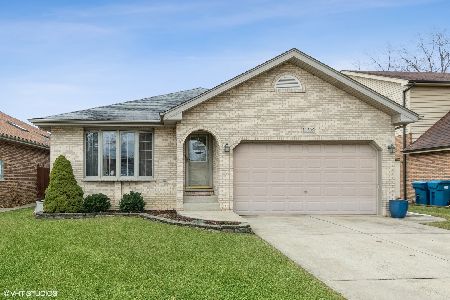4956 115th Street, Alsip, Illinois 60803
$295,000
|
Sold
|
|
| Status: | Closed |
| Sqft: | 1,875 |
| Cost/Sqft: | $147 |
| Beds: | 4 |
| Baths: | 2 |
| Year Built: | 1993 |
| Property Taxes: | $5,331 |
| Days On Market: | 1178 |
| Lot Size: | 0,25 |
Description
Nothing to do but move right in!! Gorgeous brick and cedar split level style home featuring 4 bedrooms, 2 full baths and over 1800 sq ft of living space. Ceramic tiled entry. Gorgeous hardwood floors on the main level. The upgraded kitchen area features cherry cabinetry, granite counter tops, recessed lighting, stainless steel appliances and plenty of table space. The main hall bath features double vanities and ceramic tiled finishes. The lower level features a large family, additional 4th bedroom, another full bath, and an oversized laundry room area with plenty of storage. Major improvements include a newer roof in 2012, new furnace and AC unit in 2018, brand new windows throughout just this year, newer water heater in 2019, deck freshly painted in 2022, and a new vanity, sink, toilet in the lower-level bath. Exterior features include a fully fenced yard, enormous rear deck, storage shed and a HUGE concrete driveway (with plenty of room to turn around a car) that leads to a two-car attached garage. Start Packing!!
Property Specifics
| Single Family | |
| — | |
| — | |
| 1993 | |
| — | |
| — | |
| No | |
| 0.25 |
| Cook | |
| — | |
| 0 / Not Applicable | |
| — | |
| — | |
| — | |
| 11669743 | |
| 24212060540000 |
Nearby Schools
| NAME: | DISTRICT: | DISTANCE: | |
|---|---|---|---|
|
Grade School
Hazelgreen Elementary School |
126 | — | |
|
Middle School
Prairie Junior High School |
126 | Not in DB | |
|
High School
A B Shepard High School (campus |
218 | Not in DB | |
Property History
| DATE: | EVENT: | PRICE: | SOURCE: |
|---|---|---|---|
| 4 Dec, 2009 | Sold | $151,000 | MRED MLS |
| 16 Oct, 2009 | Under contract | $145,000 | MRED MLS |
| 7 Oct, 2009 | Listed for sale | $145,000 | MRED MLS |
| 28 Dec, 2022 | Sold | $295,000 | MRED MLS |
| 14 Nov, 2022 | Under contract | $274,900 | MRED MLS |
| 8 Nov, 2022 | Listed for sale | $274,900 | MRED MLS |
| 4 Oct, 2024 | Sold | $335,000 | MRED MLS |
| 25 Aug, 2024 | Under contract | $335,000 | MRED MLS |
| — | Last price change | $345,000 | MRED MLS |
| 3 Aug, 2024 | Listed for sale | $345,000 | MRED MLS |
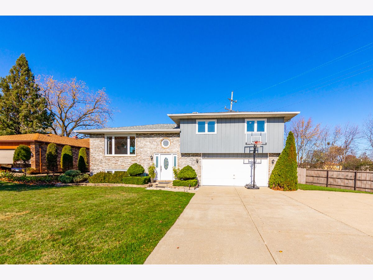
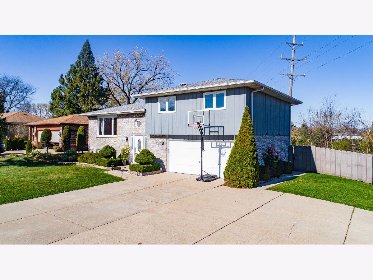
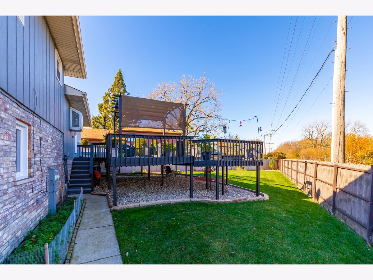
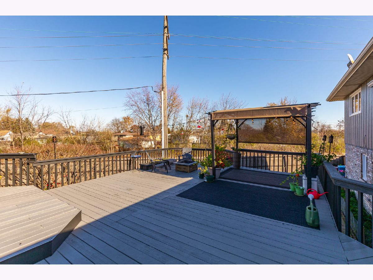
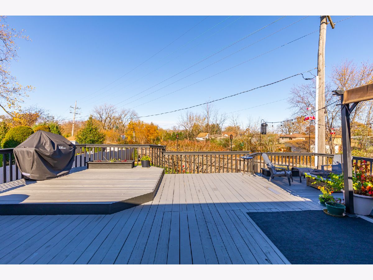
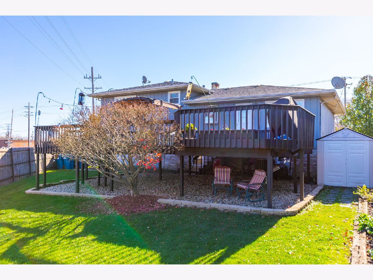
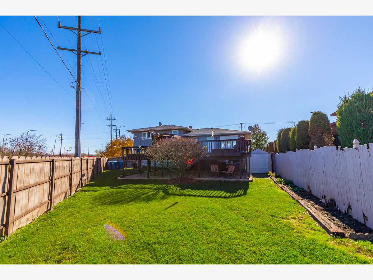
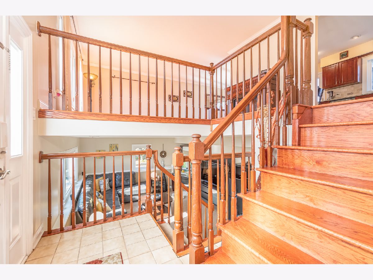
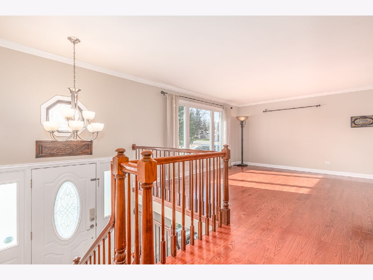
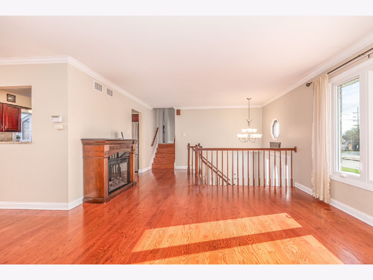
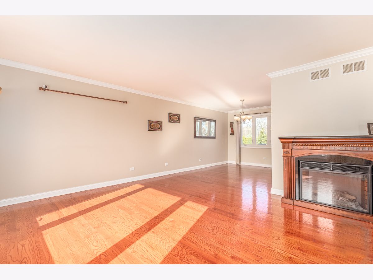
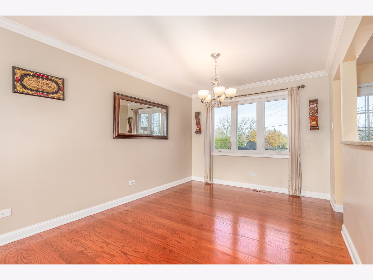
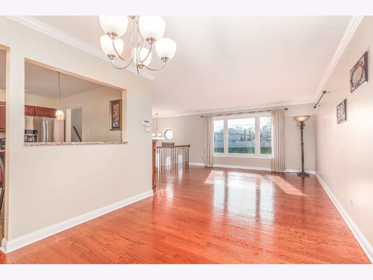
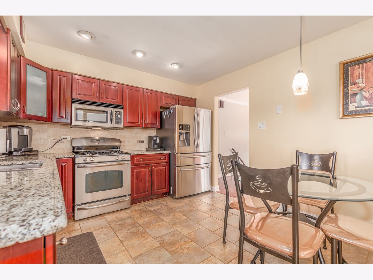
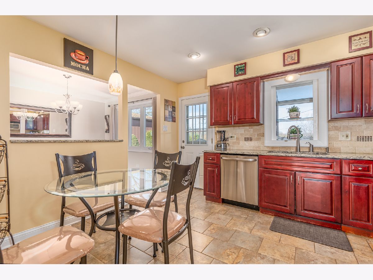
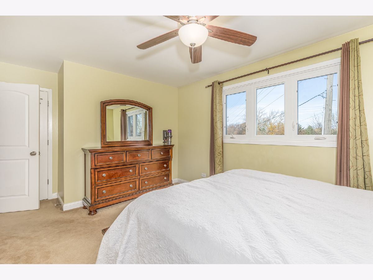
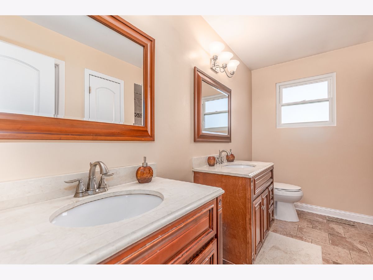
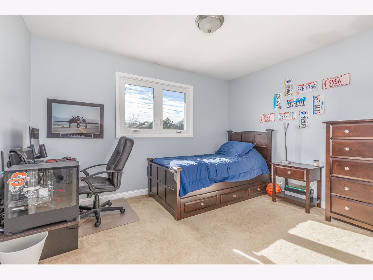
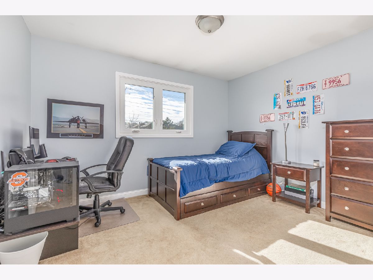
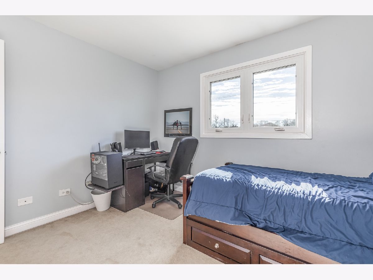
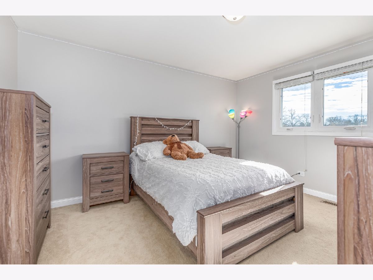
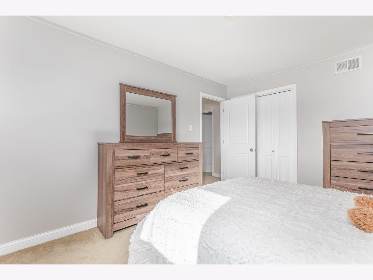
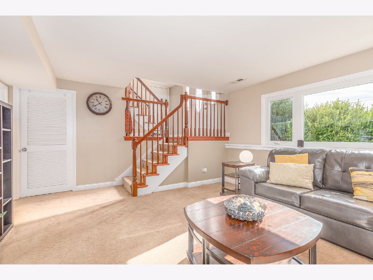
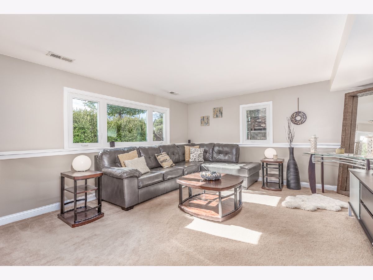
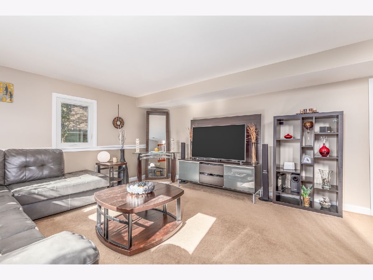
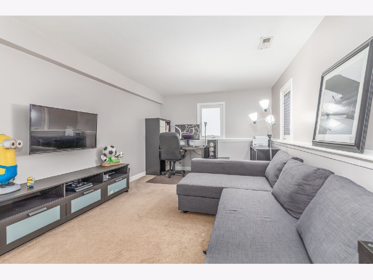
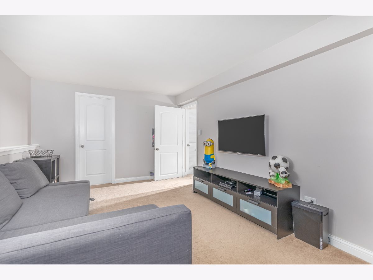
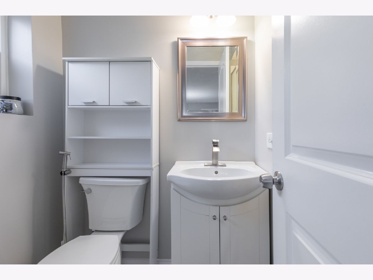
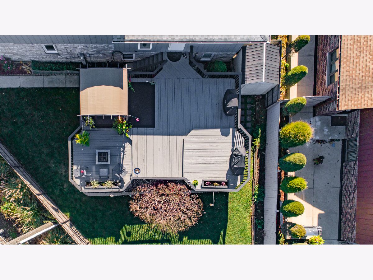
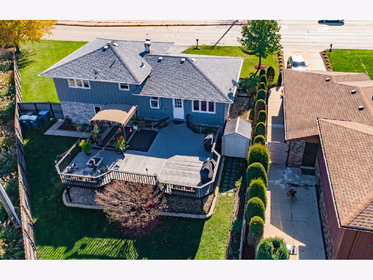
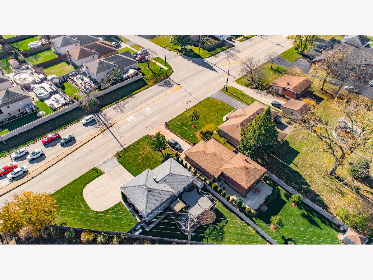
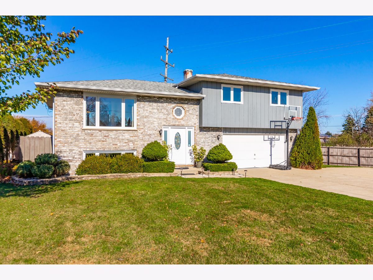
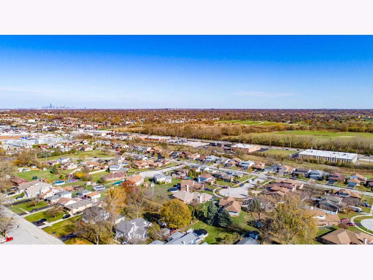
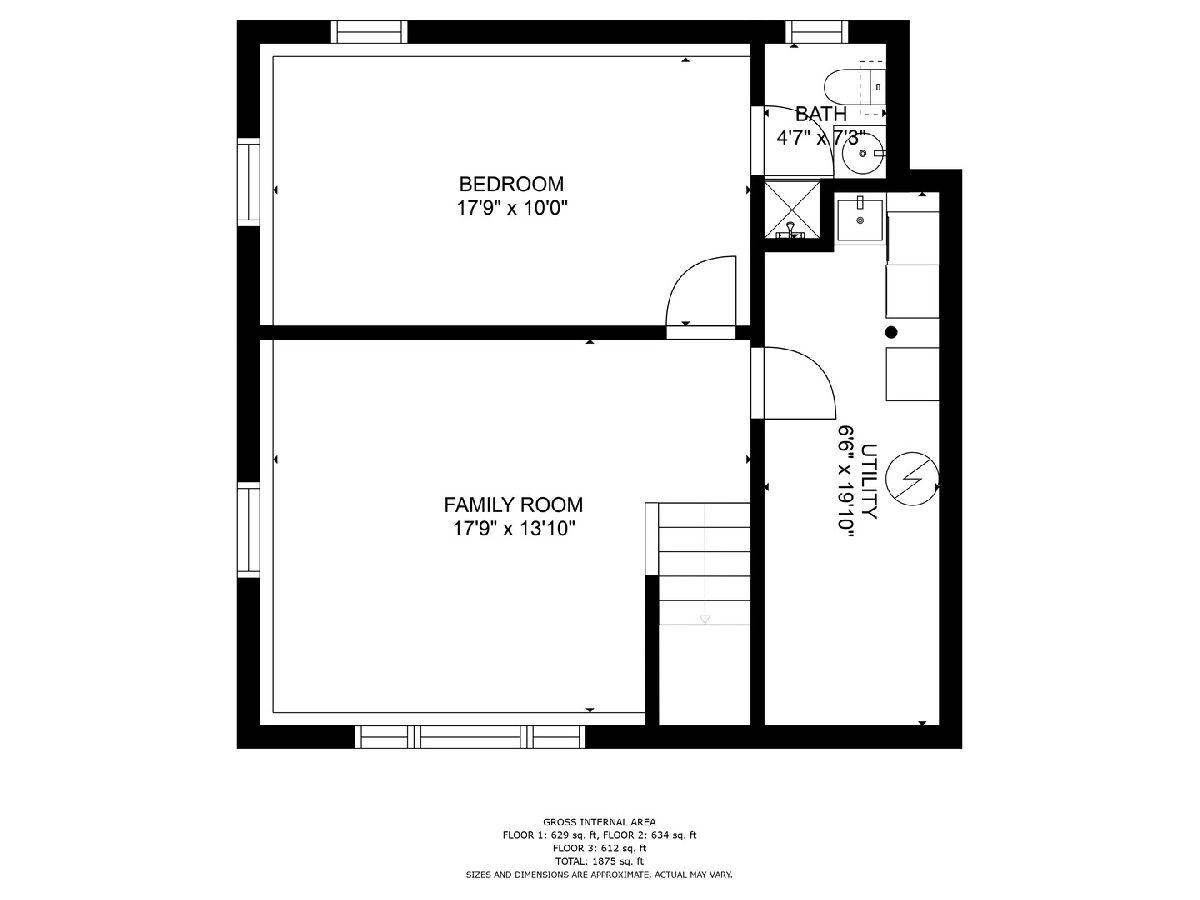
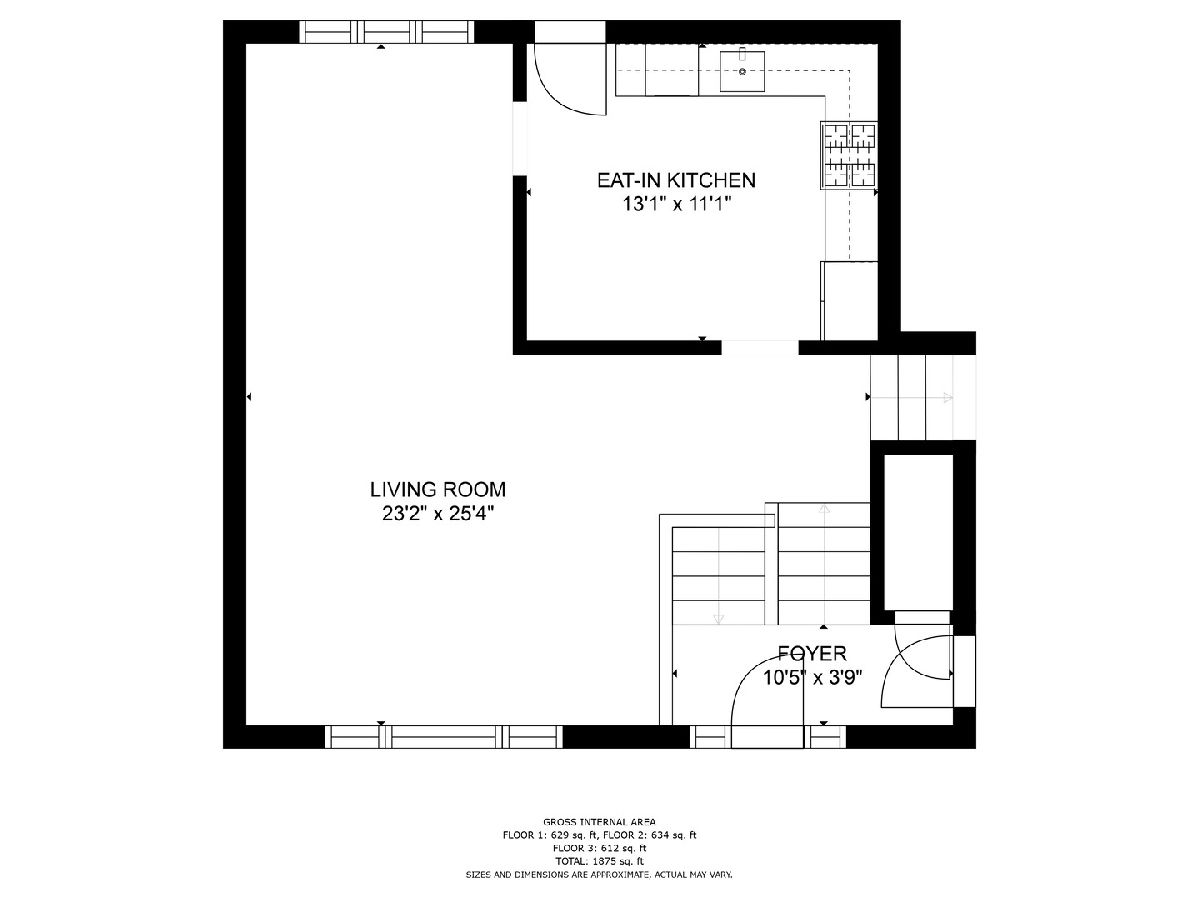
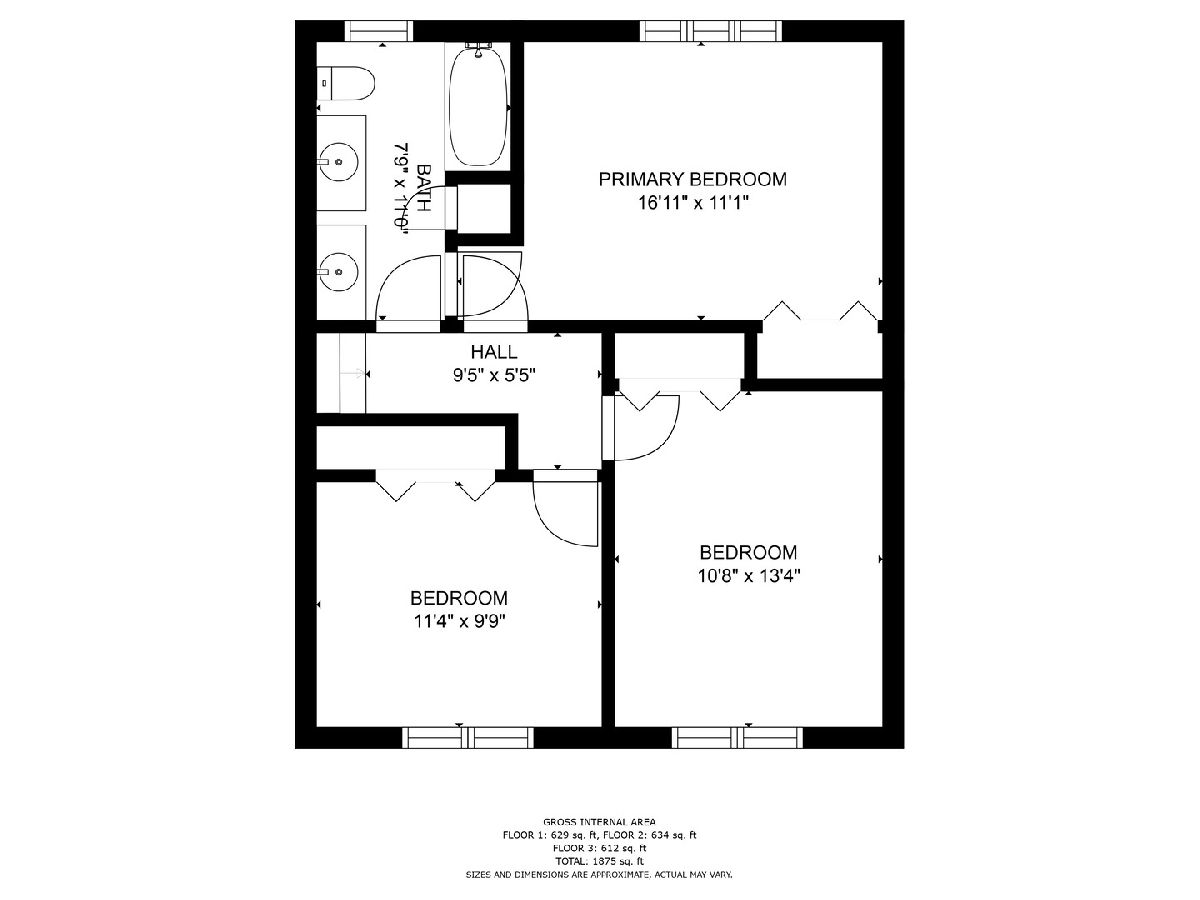
Room Specifics
Total Bedrooms: 4
Bedrooms Above Ground: 4
Bedrooms Below Ground: 0
Dimensions: —
Floor Type: —
Dimensions: —
Floor Type: —
Dimensions: —
Floor Type: —
Full Bathrooms: 2
Bathroom Amenities: Double Sink
Bathroom in Basement: 0
Rooms: —
Basement Description: None
Other Specifics
| 2 | |
| — | |
| Concrete | |
| — | |
| — | |
| 131 X 156 X 202 | |
| — | |
| — | |
| — | |
| — | |
| Not in DB | |
| — | |
| — | |
| — | |
| — |
Tax History
| Year | Property Taxes |
|---|---|
| 2009 | $4,984 |
| 2022 | $5,331 |
| 2024 | $8,386 |
Contact Agent
Nearby Similar Homes
Nearby Sold Comparables
Contact Agent
Listing Provided By
RE/MAX Professionals

