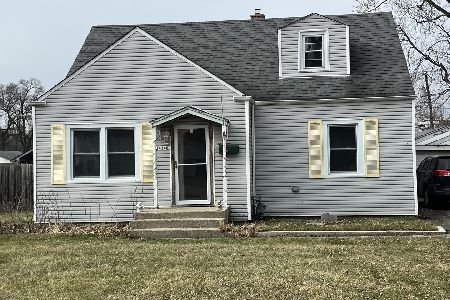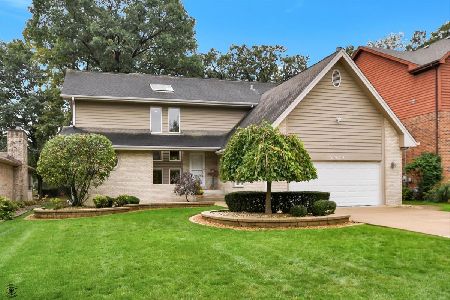4956 145th Street, Midlothian, Illinois 60445
$395,000
|
Sold
|
|
| Status: | Closed |
| Sqft: | 4,007 |
| Cost/Sqft: | $100 |
| Beds: | 4 |
| Baths: | 5 |
| Year Built: | 1999 |
| Property Taxes: | $17,103 |
| Days On Market: | 2492 |
| Lot Size: | 0,24 |
Description
Steal of the century!!!!!!!!! Beautiful Midlothian Country Club home. Over 4000 sf of living space. This home is perfect for family life and entertaining. Large kitchen has center island that seats 5, making this the perfect gathering place. Spacious eating area and, in addition, a formal dining room for sit down dinners. Enjoy family time in front of the family room fireplace, just off the kitchen. Huge floor to ceiling windows bring in lots of natural light, and built-ins hold your books and games. Private office and main floor mstr suite. Send the kids upstairs where 2BRs share a bath and the 3rd has it's own private bath, all with walk-in closets. 2nd laundry on upper level. Meanwhile, get to party planning, because this bsmnt was made for fun! Over sized bar, with card and pool table area feels like your own personal pub! Plenty of room for sports fans to watch the game in the seating area with 2nd fireplace and access to exterior patio. 3 car side load garage. This home has it al
Property Specifics
| Single Family | |
| — | |
| — | |
| 1999 | |
| Full,Walkout | |
| — | |
| No | |
| 0.24 |
| Cook | |
| — | |
| 0 / Not Applicable | |
| None | |
| Public | |
| Public Sewer | |
| 10314501 | |
| 28092090150000 |
Property History
| DATE: | EVENT: | PRICE: | SOURCE: |
|---|---|---|---|
| 19 Aug, 2019 | Sold | $395,000 | MRED MLS |
| 2 Aug, 2019 | Under contract | $400,000 | MRED MLS |
| — | Last price change | $450,000 | MRED MLS |
| 1 Apr, 2019 | Listed for sale | $450,000 | MRED MLS |
Room Specifics
Total Bedrooms: 4
Bedrooms Above Ground: 4
Bedrooms Below Ground: 0
Dimensions: —
Floor Type: Carpet
Dimensions: —
Floor Type: Carpet
Dimensions: —
Floor Type: Carpet
Full Bathrooms: 5
Bathroom Amenities: Separate Shower,Double Sink
Bathroom in Basement: 1
Rooms: Eating Area,Office,Loft,Game Room,Exercise Room,Family Room,Foyer,Mud Room,Utility Room-2nd Floor
Basement Description: Finished,Exterior Access
Other Specifics
| 3 | |
| — | |
| — | |
| — | |
| Corner Lot | |
| 81X133 | |
| — | |
| Full | |
| Vaulted/Cathedral Ceilings, Bar-Wet, First Floor Bedroom, Second Floor Laundry, First Floor Full Bath, Walk-In Closet(s) | |
| Double Oven, Microwave, Dishwasher, High End Refrigerator, Bar Fridge, Washer, Dryer, Wine Refrigerator, Cooktop | |
| Not in DB | |
| — | |
| — | |
| — | |
| — |
Tax History
| Year | Property Taxes |
|---|---|
| 2019 | $17,103 |
Contact Agent
Nearby Similar Homes
Nearby Sold Comparables
Contact Agent
Listing Provided By
RE/MAX Synergy






