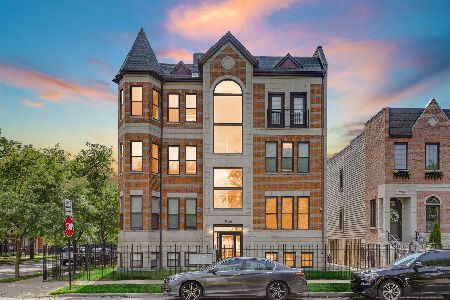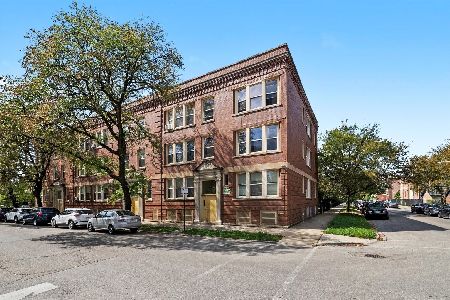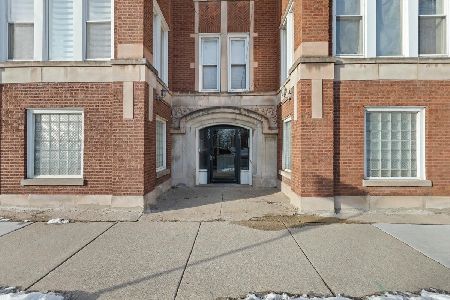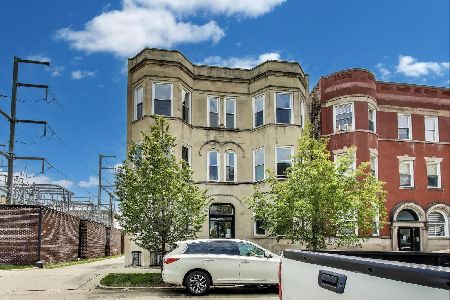4956 Champlain Avenue, Grand Boulevard, Chicago, Illinois 60615
$310,000
|
Sold
|
|
| Status: | Closed |
| Sqft: | 3,400 |
| Cost/Sqft: | $88 |
| Beds: | 2 |
| Baths: | 4 |
| Year Built: | 2005 |
| Property Taxes: | $2,950 |
| Days On Market: | 2320 |
| Lot Size: | 0,00 |
Description
Located in a newer cornerstone building surrounded by historical areas in Bronzeville, this spacious four-bedroom duplex lives like a single-family home, offering modern updates throughout. An open-plan, family-friendly space where the modern kitchen sits in the center of everything and the living room with a gas fireplace makes for easy entertaining. A hall bathroom, wood flooring throughout, curved windows, abundant closet space, generous-sized bedrooms are just a tip of the iceberg. The layout includes a ground floor rumpus room with a second fireplace, ideal for the noisy members of the family or designed to be used any way the owners might wish. Adding yet another unexpected element to a property full of surprises is a second Master bedroom in the lower level. One car garage parking is included in the price and also extra storage. With transport, schools, shops, dining & leisure facilities within easy reach, this is the ideal place to call home.
Property Specifics
| Condos/Townhomes | |
| 3 | |
| — | |
| 2005 | |
| Full | |
| — | |
| No | |
| — |
| Cook | |
| Bronzeville | |
| 359 / Monthly | |
| Water,Parking,Insurance,Exterior Maintenance,Lawn Care,Snow Removal | |
| Lake Michigan | |
| Public Sewer | |
| 10384109 | |
| 20102190321002 |
Property History
| DATE: | EVENT: | PRICE: | SOURCE: |
|---|---|---|---|
| 19 Jun, 2007 | Sold | $425,000 | MRED MLS |
| 9 Jan, 2007 | Under contract | $425,000 | MRED MLS |
| 9 Jan, 2007 | Listed for sale | $425,000 | MRED MLS |
| 2 Jul, 2019 | Sold | $310,000 | MRED MLS |
| 21 May, 2019 | Under contract | $300,000 | MRED MLS |
| 17 May, 2019 | Listed for sale | $300,000 | MRED MLS |
| 15 Sep, 2025 | Listed for sale | $375,000 | MRED MLS |
Room Specifics
Total Bedrooms: 4
Bedrooms Above Ground: 2
Bedrooms Below Ground: 2
Dimensions: —
Floor Type: —
Dimensions: —
Floor Type: —
Dimensions: —
Floor Type: —
Full Bathrooms: 4
Bathroom Amenities: Separate Shower,Double Sink
Bathroom in Basement: 1
Rooms: No additional rooms
Basement Description: Finished
Other Specifics
| 1 | |
| — | |
| — | |
| — | |
| — | |
| 60 X 159 | |
| — | |
| Full | |
| Hardwood Floors, First Floor Bedroom, In-Law Arrangement, First Floor Laundry, Walk-In Closet(s) | |
| Range, Microwave, Dishwasher, Refrigerator, Washer | |
| Not in DB | |
| — | |
| — | |
| — | |
| — |
Tax History
| Year | Property Taxes |
|---|---|
| 2019 | $2,950 |
| 2025 | $7,197 |
Contact Agent
Nearby Similar Homes
Nearby Sold Comparables
Contact Agent
Listing Provided By
Coldwell Banker Residential










