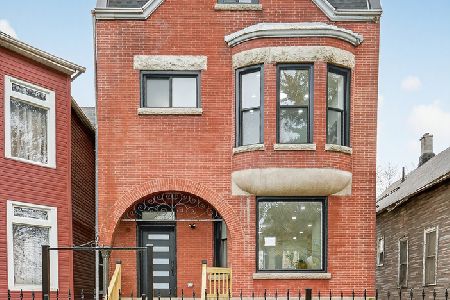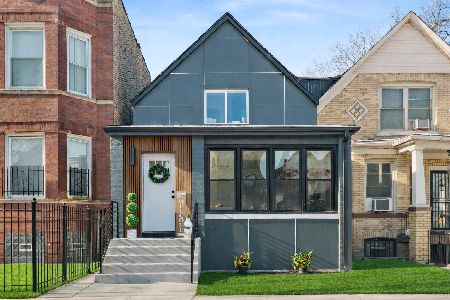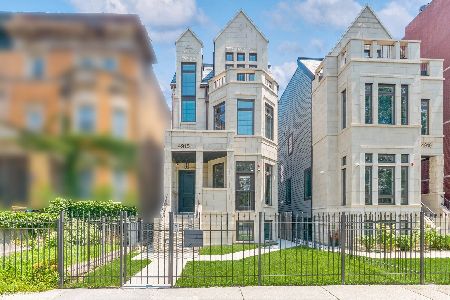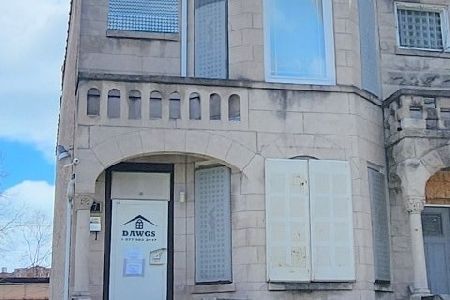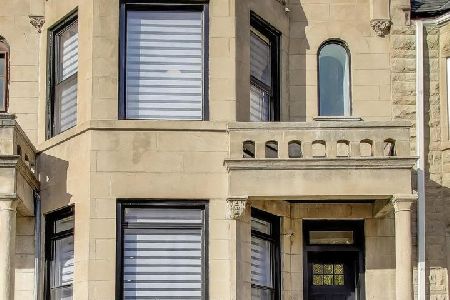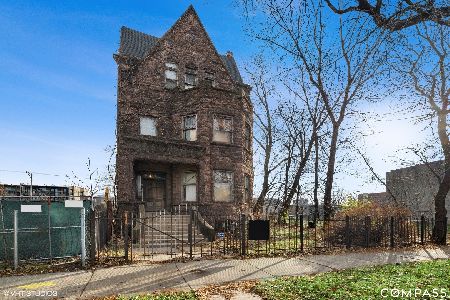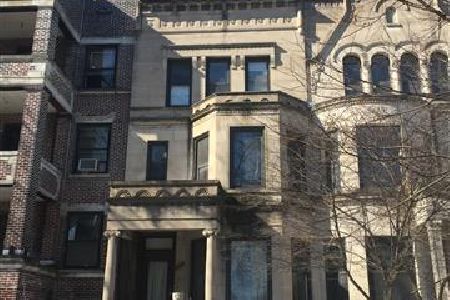4956 Indiana Avenue, Grand Boulevard, Chicago, Illinois 60615
$550,000
|
Sold
|
|
| Status: | Closed |
| Sqft: | 3,956 |
| Cost/Sqft: | $135 |
| Beds: | 3 |
| Baths: | 4 |
| Year Built: | 1895 |
| Property Taxes: | $1,686 |
| Days On Market: | 2100 |
| Lot Size: | 0,00 |
Description
Absolutely FABULOUS - is the words you will say as you walk through this gorgeous 4 bedroom / 3.5 bath, 2 story grey-stone home with a custom and stylish look throughout! This home has an open concept on the first floor . As you walk in, you will see an electric fireplace with a granite covered wall to hang your big screen TV. In the staircase area, there is a custom designed decorative wall as a centerpiece of the home. Staircase includes custom glass between the rail. This home also includes a large Chef's kitchen with high end stainless steel package that includes a 48 inch stainless steel, gas range with 6 sealed burners and grille stove, high end refrigerator, dishwasher, microwave and Stainless Steel Wall-mount Range Hood! Kitchen has a double patio door that over looks the deck, yard and 2 car garage! Second level includes a master suite with 2 walk in custom closets and a bathroom with a self standing shower, whirlpool tub, sink and toilet. Second level also includes 2 large bedrooms, laundry area, and a full bath. As you enter the lower level of the home, you will see a family/ theater room area in the lower level with a wet bar and a custom wall to fit a large television or projector screen. Additionally, you will see a second laundry room, a spacious fourth bedroom with a Continental bathroom. This home has all new electrical, plumbing, roof, 2 HVACs, and all new fixtures throughout! This home is a short walk from the red and green line trains, I-94 Dan Ryan expressway, stores, restaurants, parks and schools. 7 minutes from Lake Michigan/ beaches. 10 minutes from downtown. This home is absolutely perfect for your clients and is a MUST SEE TODAY! SNEAK PEEK PICTURES WITH MORE TO COME!
Property Specifics
| Single Family | |
| — | |
| — | |
| 1895 | |
| Full | |
| — | |
| No | |
| — |
| Cook | |
| — | |
| — / Not Applicable | |
| None | |
| Lake Michigan | |
| Public Sewer | |
| 10679423 | |
| 20101140270000 |
Property History
| DATE: | EVENT: | PRICE: | SOURCE: |
|---|---|---|---|
| 17 Jul, 2020 | Sold | $550,000 | MRED MLS |
| 10 May, 2020 | Under contract | $533,000 | MRED MLS |
| — | Last price change | $545,000 | MRED MLS |
| 13 Apr, 2020 | Listed for sale | $545,000 | MRED MLS |
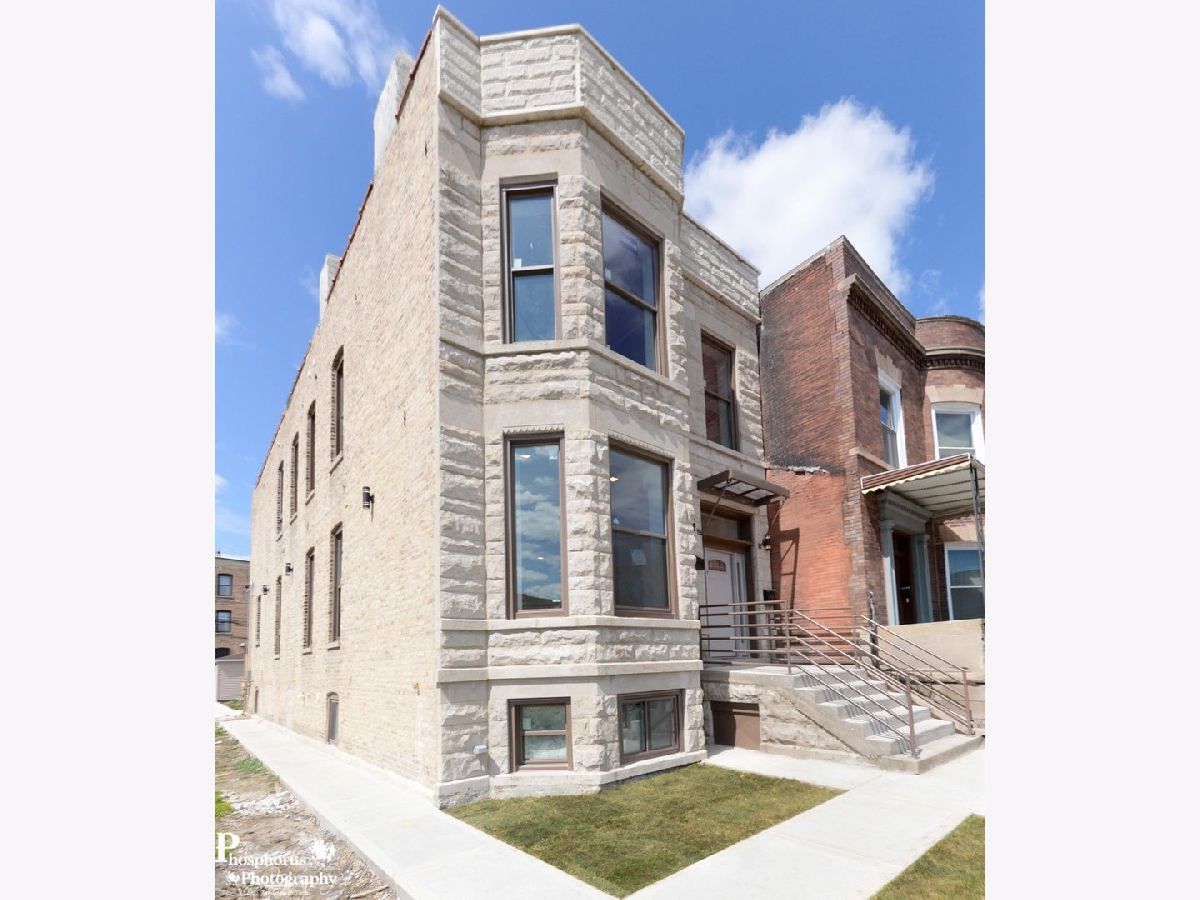
Room Specifics
Total Bedrooms: 4
Bedrooms Above Ground: 3
Bedrooms Below Ground: 1
Dimensions: —
Floor Type: Hardwood
Dimensions: —
Floor Type: Hardwood
Dimensions: —
Floor Type: —
Full Bathrooms: 4
Bathroom Amenities: Whirlpool,Separate Shower
Bathroom in Basement: 1
Rooms: Walk In Closet
Basement Description: Finished
Other Specifics
| 2 | |
| — | |
| — | |
| — | |
| — | |
| 150X25 | |
| — | |
| Full | |
| Hardwood Floors, Second Floor Laundry, Walk-In Closet(s) | |
| Range, Microwave, Dishwasher, High End Refrigerator, Stainless Steel Appliance(s), Wine Refrigerator, Range Hood | |
| Not in DB | |
| — | |
| — | |
| — | |
| — |
Tax History
| Year | Property Taxes |
|---|---|
| 2020 | $1,686 |
Contact Agent
Nearby Similar Homes
Nearby Sold Comparables
Contact Agent
Listing Provided By
Exit Strategy Realty / EMA Management

