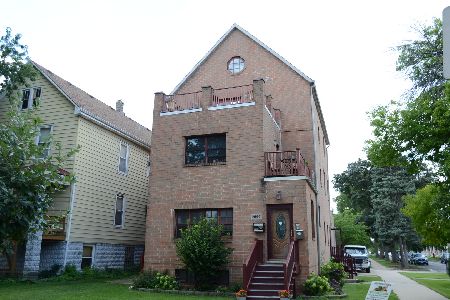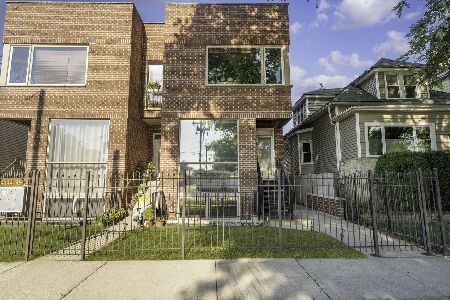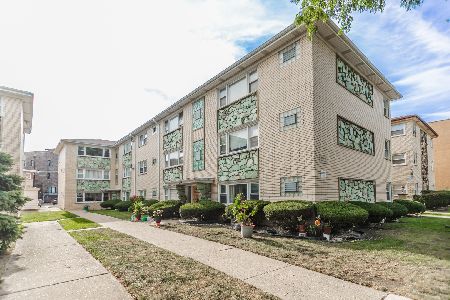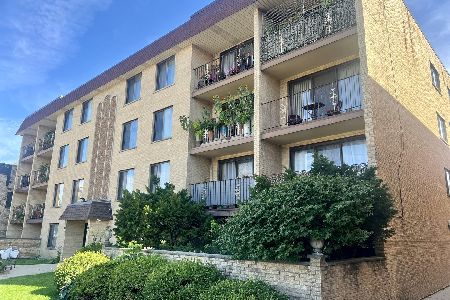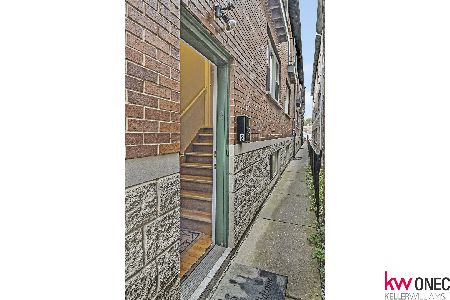4956 Lockwood Avenue, Jefferson Park, Chicago, Illinois 60630
$305,000
|
Sold
|
|
| Status: | Closed |
| Sqft: | 2,400 |
| Cost/Sqft: | $135 |
| Beds: | 3 |
| Baths: | 3 |
| Year Built: | 2004 |
| Property Taxes: | $7,345 |
| Days On Market: | 2427 |
| Lot Size: | 0,00 |
Description
Great alternative to a SF home in this intimate 2-flat building. Unique 1st floor Large 3 Bed 2.5 bath duplex featuring over 2400 sqft, walkout lower level that can be rented for additional income and 1 Parking space long enough to fit 2 cars tandemly. Kitchens with maple cabinets, granite and SS appliances. Master with ample closet space. New bathroom on 1st floor. In unit washer and dryer. 2 separate HVAC system includes central air. Plenty of storage space in the lower level. Right across from Robert square park and walking distance to metra, blue line, 94 expressway and new police station. Award winning Beaubien Elementary school district. Investors are welcome. Great place to call home.. "FHA Approved"
Property Specifics
| Condos/Townhomes | |
| 2 | |
| — | |
| 2004 | |
| Full,Walkout | |
| — | |
| No | |
| — |
| Cook | |
| — | |
| 250 / Monthly | |
| Water,Insurance,Exterior Maintenance,Lawn Care,Scavenger,Snow Removal | |
| Lake Michigan,Public | |
| Public Sewer | |
| 10298956 | |
| 13093200301001 |
Nearby Schools
| NAME: | DISTRICT: | DISTANCE: | |
|---|---|---|---|
|
Grade School
Beaubien Elementary School |
299 | — | |
|
High School
Taft High School |
299 | Not in DB | |
Property History
| DATE: | EVENT: | PRICE: | SOURCE: |
|---|---|---|---|
| 25 Aug, 2014 | Sold | $255,000 | MRED MLS |
| 12 Jun, 2014 | Under contract | $299,000 | MRED MLS |
| 4 Jun, 2014 | Listed for sale | $299,000 | MRED MLS |
| 1 Apr, 2019 | Sold | $305,000 | MRED MLS |
| 20 Mar, 2019 | Under contract | $324,900 | MRED MLS |
| 6 Mar, 2019 | Listed for sale | $324,900 | MRED MLS |
| 16 Oct, 2025 | Listed for sale | $439,500 | MRED MLS |
Room Specifics
Total Bedrooms: 3
Bedrooms Above Ground: 3
Bedrooms Below Ground: 0
Dimensions: —
Floor Type: Hardwood
Dimensions: —
Floor Type: Ceramic Tile
Full Bathrooms: 3
Bathroom Amenities: —
Bathroom in Basement: 1
Rooms: Kitchen,Office
Basement Description: Finished
Other Specifics
| — | |
| Concrete Perimeter | |
| Concrete | |
| Balcony, Deck | |
| Corner Lot,Park Adjacent | |
| COMMON | |
| — | |
| None | |
| Hardwood Floors, In-Law Arrangement, First Floor Laundry, Second Floor Laundry, First Floor Full Bath, Storage | |
| Range, Microwave, Dishwasher, Washer, Dryer | |
| Not in DB | |
| — | |
| — | |
| Park | |
| — |
Tax History
| Year | Property Taxes |
|---|---|
| 2014 | $6,186 |
| 2019 | $7,345 |
| 2025 | $7,600 |
Contact Agent
Nearby Similar Homes
Nearby Sold Comparables
Contact Agent
Listing Provided By
Sky High Real Estate Inc.

