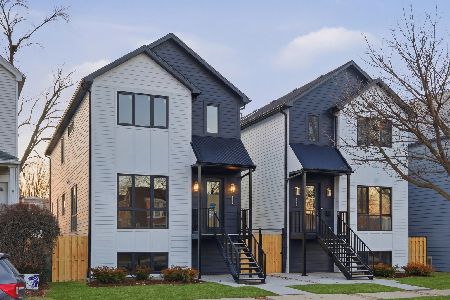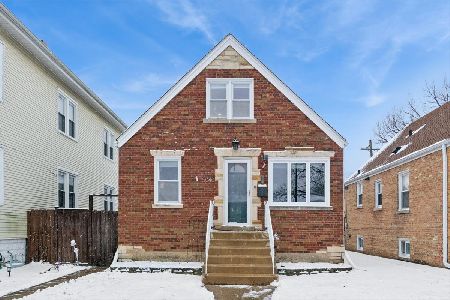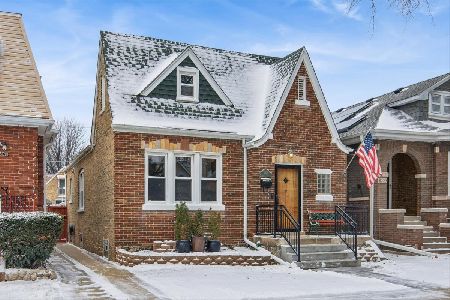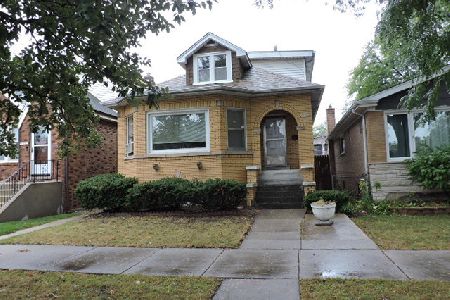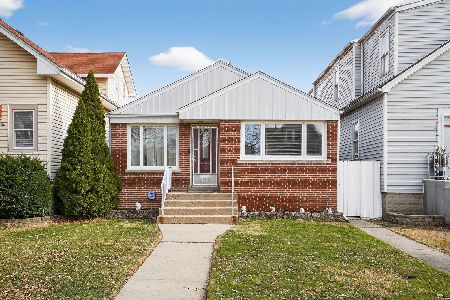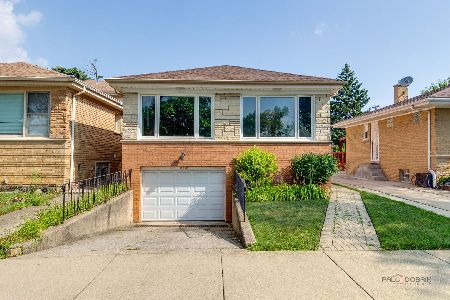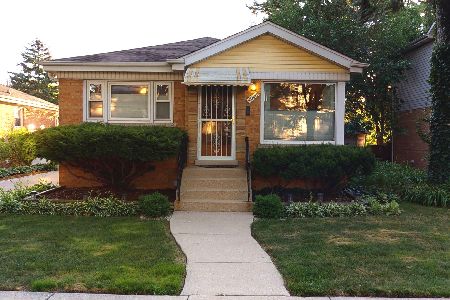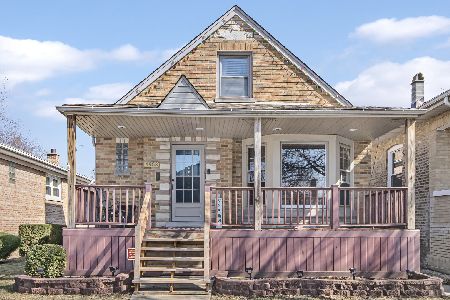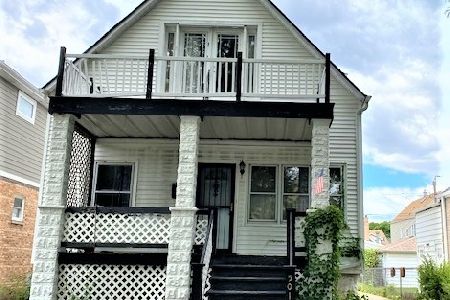4956 Mcvicker Avenue, Jefferson Park, Chicago, Illinois 60630
$660,000
|
Sold
|
|
| Status: | Closed |
| Sqft: | 3,400 |
| Cost/Sqft: | $220 |
| Beds: | 4 |
| Baths: | 4 |
| Year Built: | 1956 |
| Property Taxes: | $7,595 |
| Days On Market: | 1286 |
| Lot Size: | 0,13 |
Description
Rare opportunity to own this MOVE IN READY beautiful SFH on an oversized corner lot 3000+ SF 6 bed/4 bath with 3 massive levels of living space in the charming Jefferson Park neighborhood. As you walk in, you will feel the width of the home. Spacious living areas which include a large formal living room, dining room, & a beautiful kitchen with granite countertops. There are also a bedroom & a full bathroom on the main level. Large wood deck off the kitchen is ideal for grilling & entertaining. The 2nd floor features 3 bedrooms & 2 full bathrooms. The master suite is huge with cathedral ceilings, large private wood deck, & a large walk-in closet. Oversized master bathroom with Jacuzzi tub, stand-up shower, & double sink vanity. 2 additional perfect-sized bedrooms, dedicated laundry room with sink, & an additional full bathroom complete the 2nd floor. The fully-finished lower level offers a recreation room with a built-in wet bar & mini-fridge, as well as a 5th bedroom, 6th bedroom, 4th full bathroom, laundry room, & storage room. All room sizes are generous & there is plenty of storage throughout. Back exterior access directly to the lower level space makes this a great related living, in-law, au pair, or possible AirBnB. Out back is a detached 2.5 car garage with 2 electric vehicle chargers. Spacious concrete patios for outdoor entertaining or 6-car parking spaces plus an additional electric charger for an electric car. Room to park an RV or a boat, all on an oversized corner lot. This move-in ready Jefferson Park home has been meticulously maintained and lovingly cared for., with recently refinished dark-stained hardwood floors throughout the main level & the 2nd level, and nicely landscaped yard. Low taxes makes this sweet home even sweeter. The backyard is the perfect oasis for outdoor entertaining, & it's big enough for kids & pets to play. Ideal location: close to Metra/CTA, easy access to I-90 & I-94, which make for an easy commute to downtown or to O'Hare Airport. Bring the family and make memories for years to come! A well-loved and taken care of home, with too many recent upgrades to offer in a typical listing description, ask your agent for information on all the upgrades. Agent Owned Interest!
Property Specifics
| Single Family | |
| — | |
| — | |
| 1956 | |
| — | |
| — | |
| No | |
| 0.13 |
| Cook | |
| — | |
| — / Not Applicable | |
| — | |
| — | |
| — | |
| 11464186 | |
| 13083220200000 |
Nearby Schools
| NAME: | DISTRICT: | DISTANCE: | |
|---|---|---|---|
|
Grade School
Prussing Elementary School |
299 | — | |
|
Middle School
Prussing Elementary School |
299 | Not in DB | |
|
High School
Taft High School |
299 | Not in DB | |
Property History
| DATE: | EVENT: | PRICE: | SOURCE: |
|---|---|---|---|
| 15 Sep, 2022 | Sold | $660,000 | MRED MLS |
| 18 Aug, 2022 | Under contract | $749,000 | MRED MLS |
| 14 Jul, 2022 | Listed for sale | $749,000 | MRED MLS |
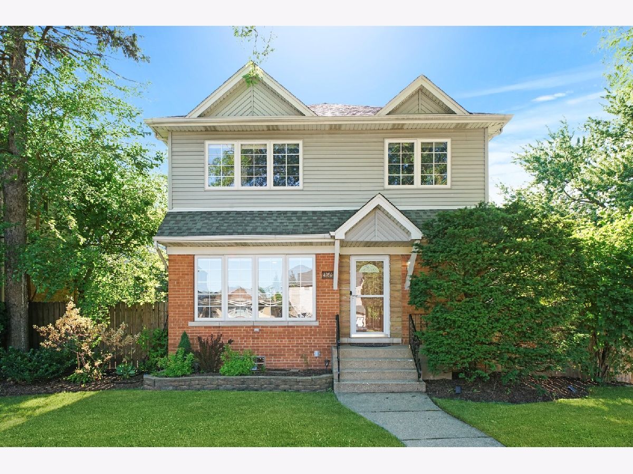
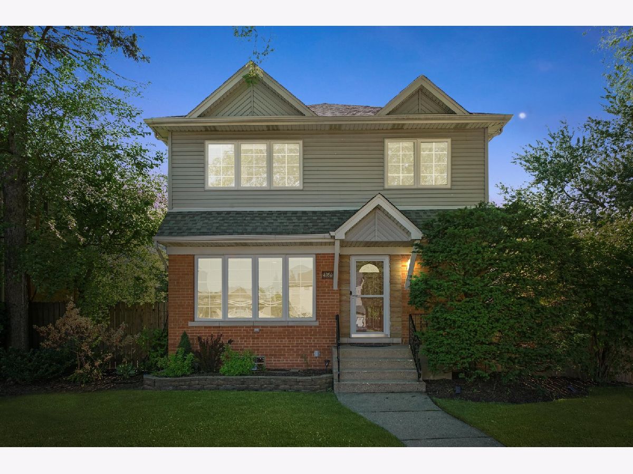
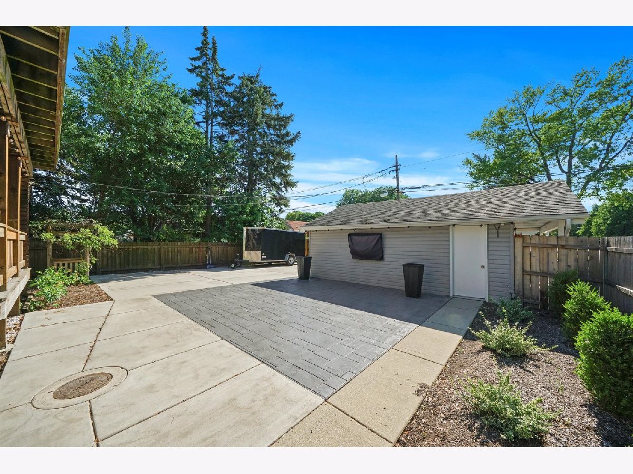
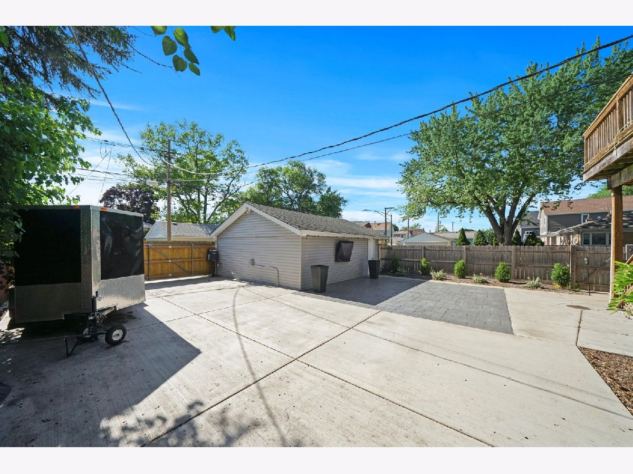
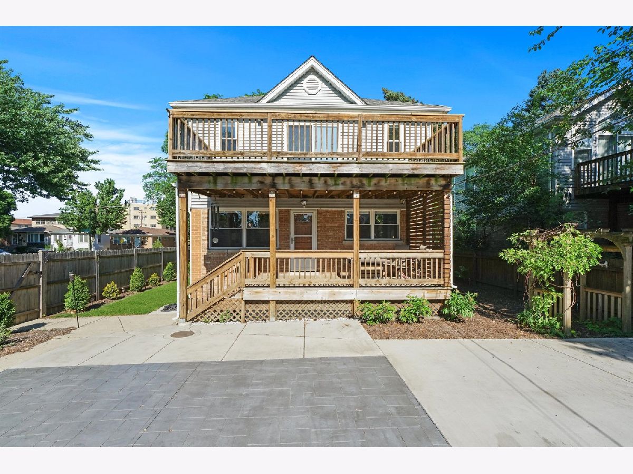
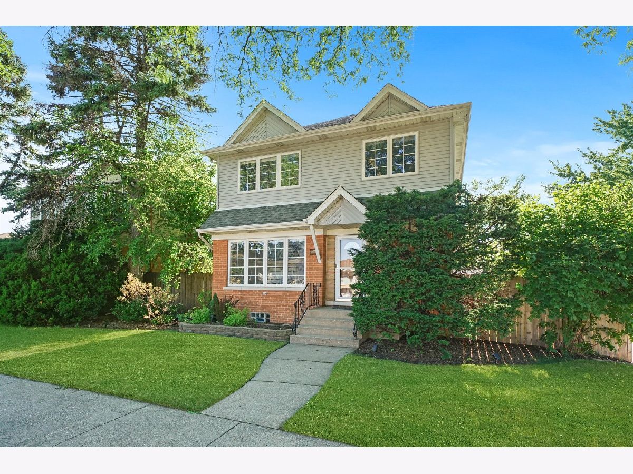
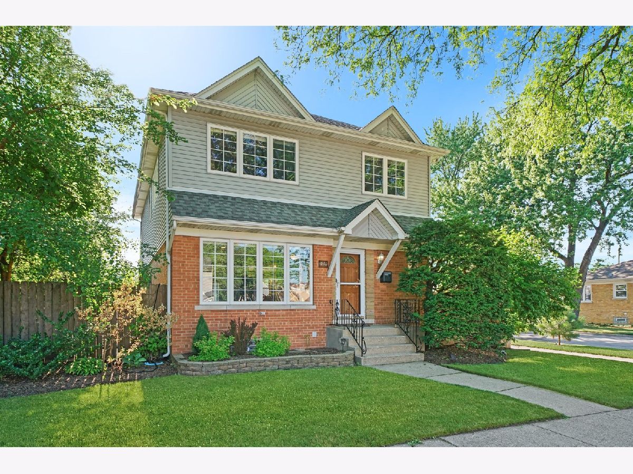
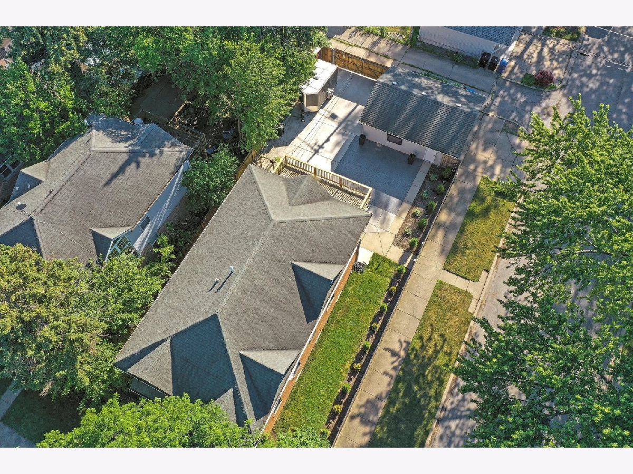
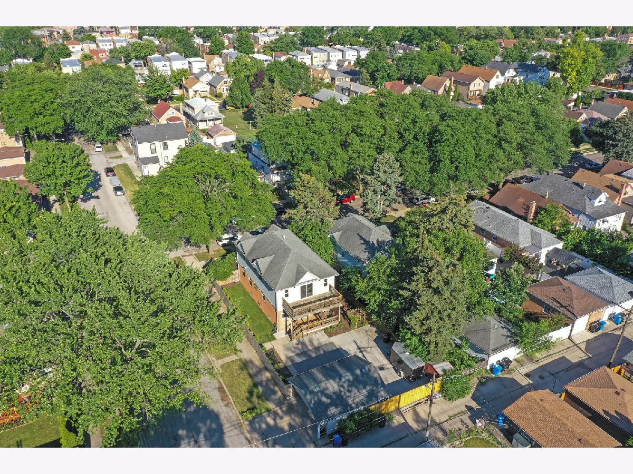
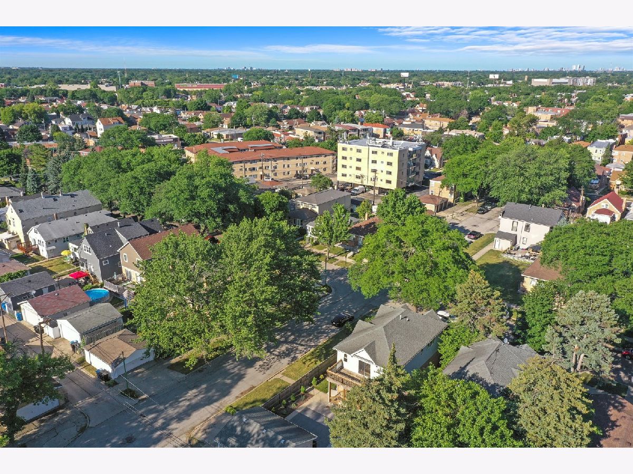
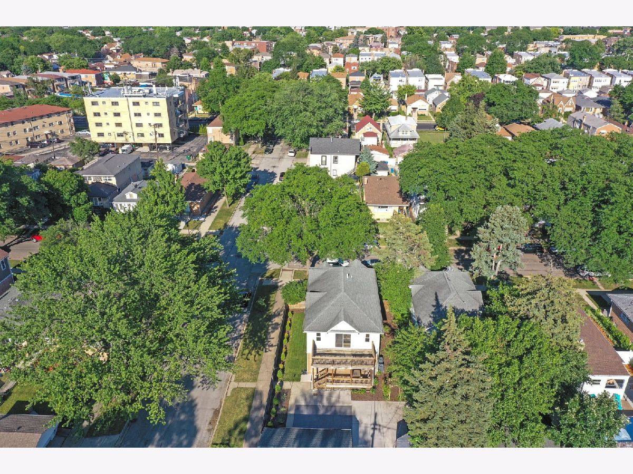
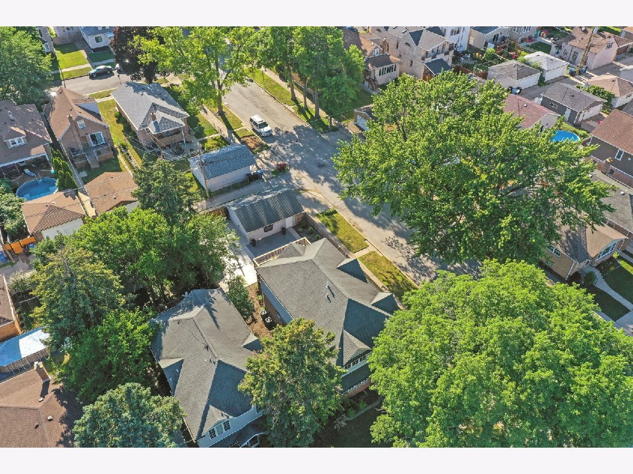
Room Specifics
Total Bedrooms: 6
Bedrooms Above Ground: 4
Bedrooms Below Ground: 2
Dimensions: —
Floor Type: —
Dimensions: —
Floor Type: —
Dimensions: —
Floor Type: —
Dimensions: —
Floor Type: —
Dimensions: —
Floor Type: —
Full Bathrooms: 4
Bathroom Amenities: Whirlpool,Separate Shower,Double Sink
Bathroom in Basement: 1
Rooms: —
Basement Description: Finished
Other Specifics
| 2.5 | |
| — | |
| Concrete | |
| — | |
| — | |
| 50X125 | |
| Pull Down Stair | |
| — | |
| — | |
| — | |
| Not in DB | |
| — | |
| — | |
| — | |
| — |
Tax History
| Year | Property Taxes |
|---|---|
| 2022 | $7,595 |
Contact Agent
Nearby Similar Homes
Nearby Sold Comparables
Contact Agent
Listing Provided By
Charles Rutenberg Realty

