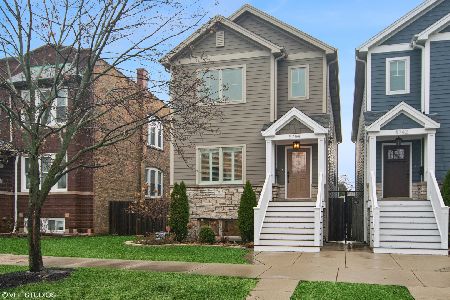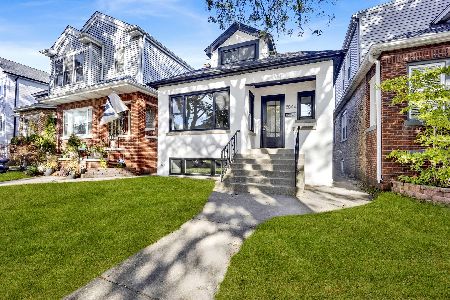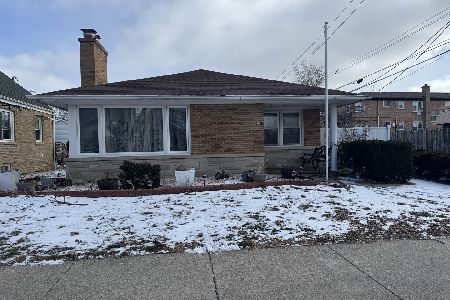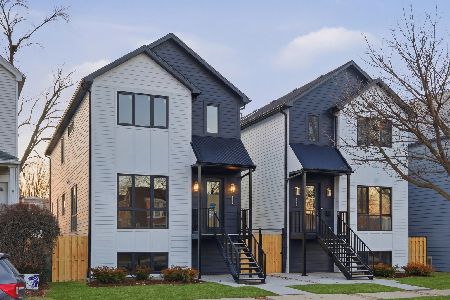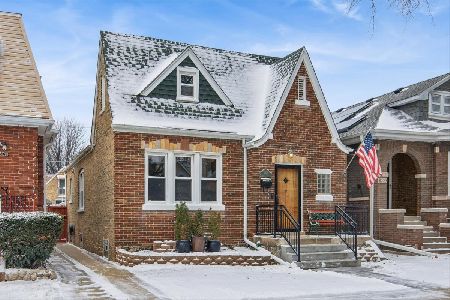4959 Menard Avenue, Jefferson Park, Chicago, Illinois 60630
$348,000
|
Sold
|
|
| Status: | Closed |
| Sqft: | 1,970 |
| Cost/Sqft: | $178 |
| Beds: | 3 |
| Baths: | 2 |
| Year Built: | 1954 |
| Property Taxes: | $5,606 |
| Days On Market: | 1959 |
| Lot Size: | 0,12 |
Description
Move just a little bit north and a little bit west to purchase a single family home instead of a condo! This lovely four bedroom ranch boasts tons of charm and character. Situated on an oversized corner lot, there is a generous yard plus a side yard - fully fenced and a wonderful amount of outdoor space at this price. Walk into a foyer with a coat closet to find your living room and move through the home to meet your eat-in kitchen. There are three true bedrooms on the main level and one bedroom is placed downstairs, which could make for a smart home office during recent times. There are two full bathrooms in the home, one up and one down. The lower level was recently updated with new flooring and paint to include a generous second living space and a proper bar. The washer/dryer can be found down there, too, although not pictured! The 1.5 car garage make for convenient living but parking on the street is easy as well. This home is situated in a very accessible location in the Taft High School district and a short walk to the CTA, 90/94, a Starbucks, Farmer's Market, and parks. Freshly professionally painted so all you need to do is move right in.
Property Specifics
| Single Family | |
| — | |
| Ranch | |
| 1954 | |
| Full | |
| — | |
| No | |
| 0.12 |
| Cook | |
| — | |
| 0 / Not Applicable | |
| None | |
| Lake Michigan,Public | |
| Public Sewer | |
| 10880881 | |
| 13084250100000 |
Nearby Schools
| NAME: | DISTRICT: | DISTANCE: | |
|---|---|---|---|
|
High School
Taft High School |
299 | Not in DB | |
Property History
| DATE: | EVENT: | PRICE: | SOURCE: |
|---|---|---|---|
| 19 Nov, 2020 | Sold | $348,000 | MRED MLS |
| 2 Oct, 2020 | Under contract | $349,900 | MRED MLS |
| 24 Sep, 2020 | Listed for sale | $349,900 | MRED MLS |
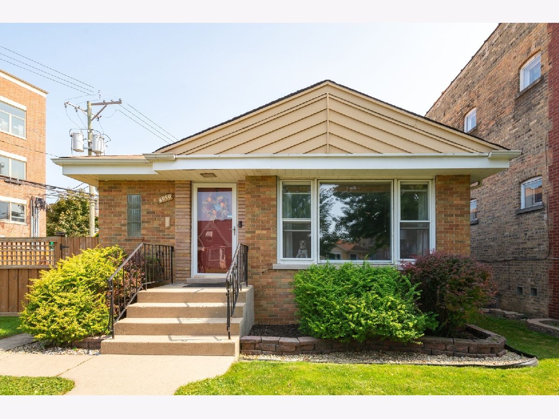
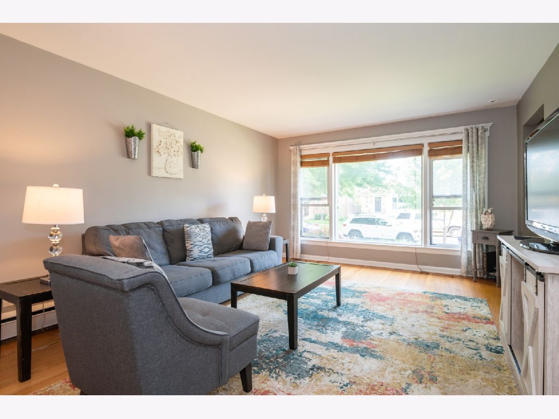
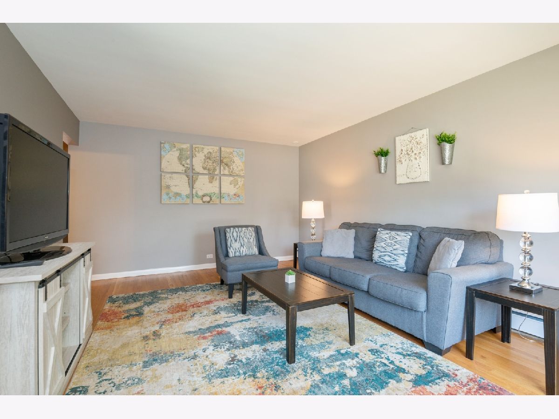
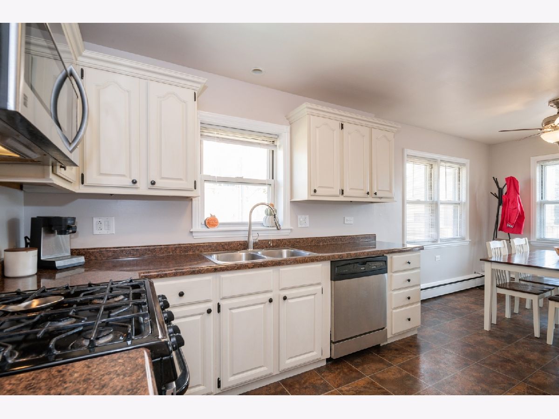

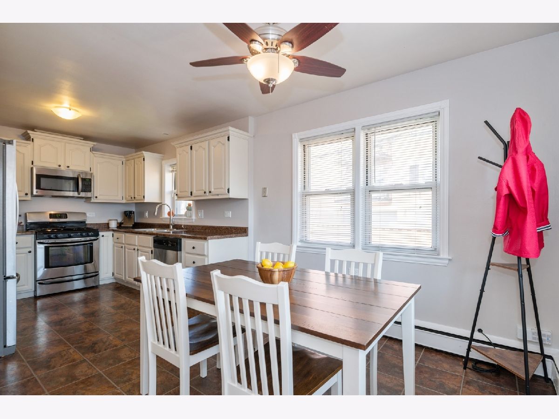
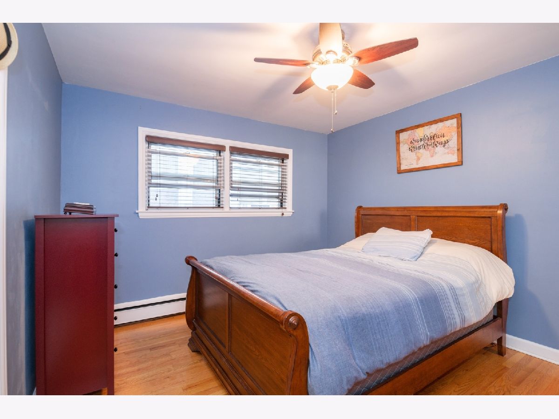
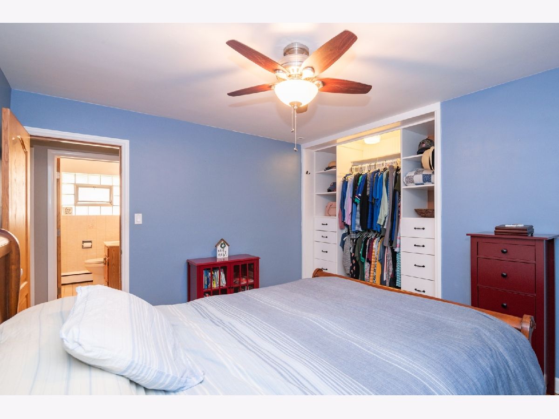
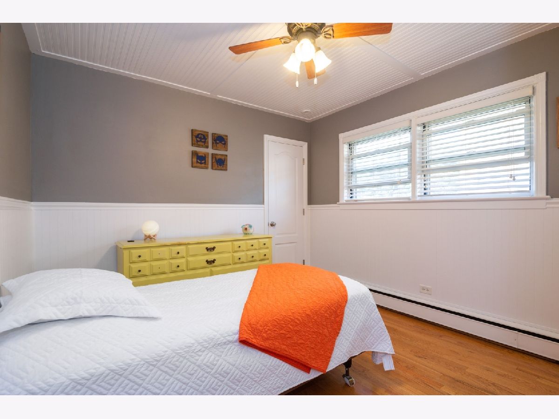
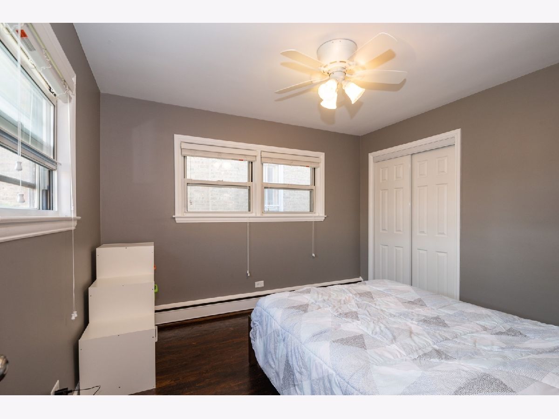


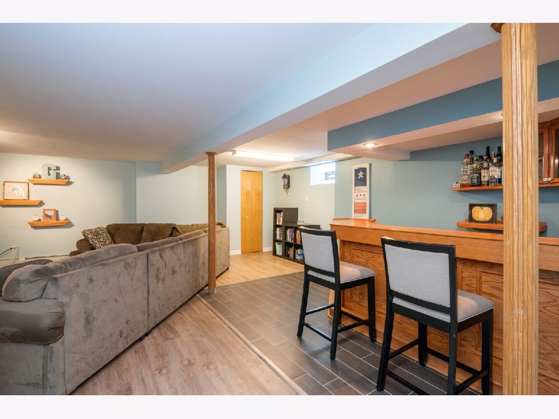
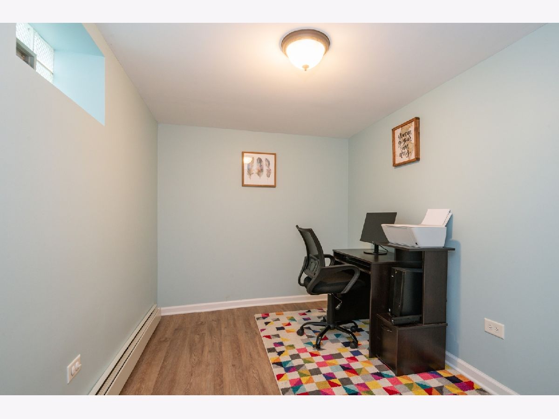
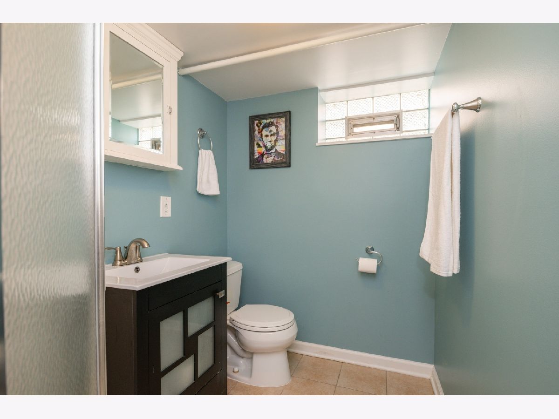
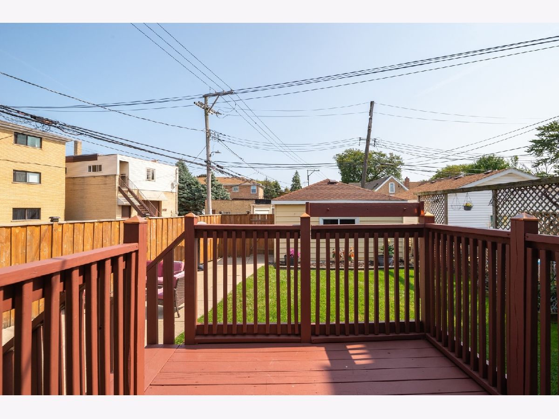
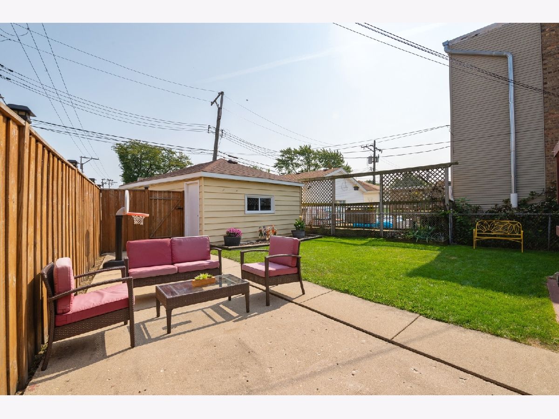
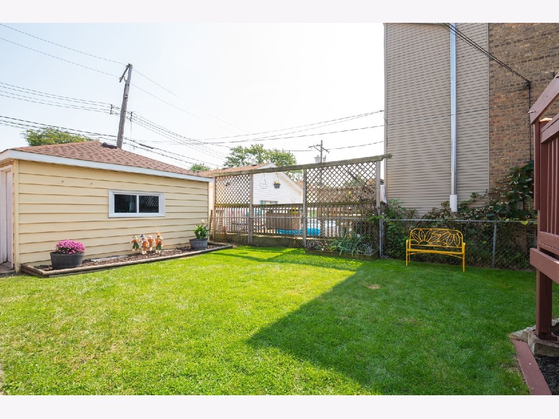
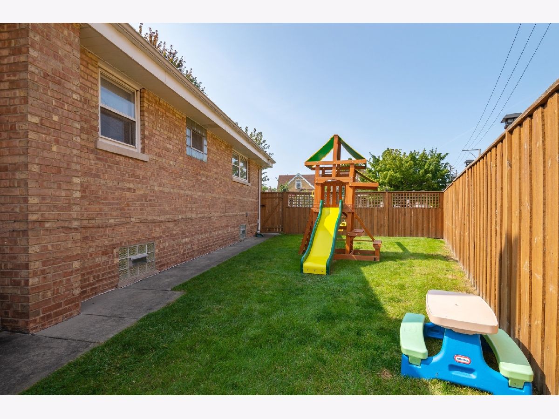
Room Specifics
Total Bedrooms: 4
Bedrooms Above Ground: 3
Bedrooms Below Ground: 1
Dimensions: —
Floor Type: Hardwood
Dimensions: —
Floor Type: Hardwood
Dimensions: —
Floor Type: Vinyl
Full Bathrooms: 2
Bathroom Amenities: Soaking Tub
Bathroom in Basement: 1
Rooms: Deck
Basement Description: Finished
Other Specifics
| 1.5 | |
| Concrete Perimeter | |
| Concrete | |
| Deck | |
| — | |
| 5161 | |
| — | |
| None | |
| Bar-Wet, Hardwood Floors, First Floor Bedroom, First Floor Full Bath, Built-in Features | |
| — | |
| Not in DB | |
| Curbs, Sidewalks, Street Lights, Street Paved | |
| — | |
| — | |
| — |
Tax History
| Year | Property Taxes |
|---|---|
| 2020 | $5,606 |
Contact Agent
Nearby Similar Homes
Nearby Sold Comparables
Contact Agent
Listing Provided By
Jameson Sotheby's Intl Realty

