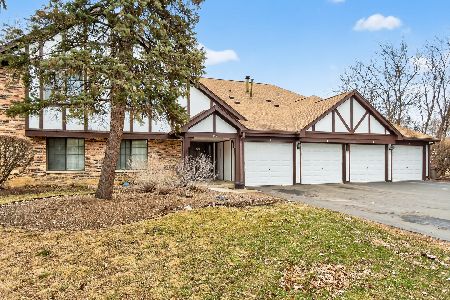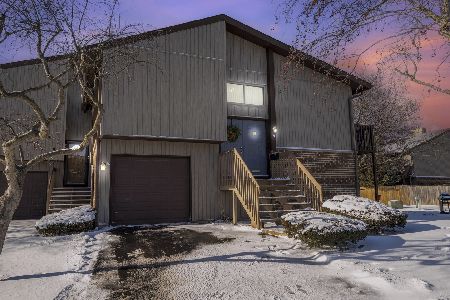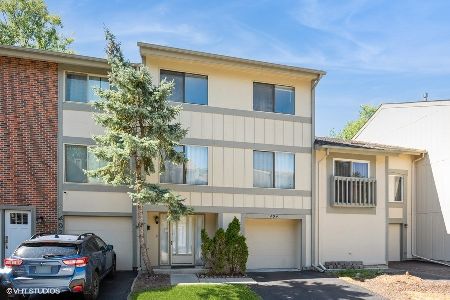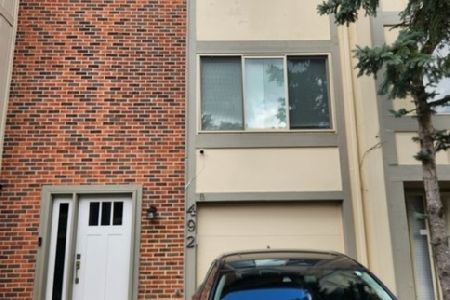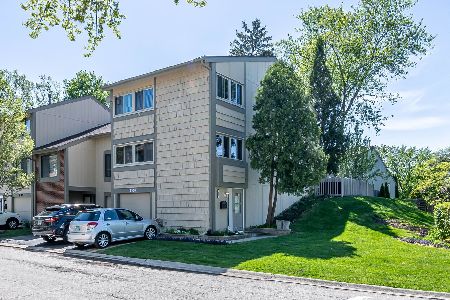496 Canterbury Trail, Roselle, Illinois 60172
$235,000
|
Sold
|
|
| Status: | Closed |
| Sqft: | 1,280 |
| Cost/Sqft: | $189 |
| Beds: | 3 |
| Baths: | 2 |
| Year Built: | 1974 |
| Property Taxes: | $4,950 |
| Days On Market: | 2361 |
| Lot Size: | 0,00 |
Description
OUTSTANDING HOME WITH ROOM TO ROAM ! * PAMPERED AND WELL CARED FOR BY LONG TIME OWNER ! * MOVE ~ IN CONDITION AND UPGRADED THRU ~ OUT ! * SMART AND EFFICIENT INTERIOR CHANGES AND IMPROVEMENTS TO FLOOR PLAN * GREAT LAYOUT WITH VAULTED CEILING * NEW/NEWER FEATURES INC : CUSTOM KITCHEN WITH BEAUTIFUL WOOD CABINETRY AND ALL S/S APPLIANCES * STONE TILE BACKSPLASH * SEPARATE DINING RM/SITTING RM WITH PELLA PATIO SLIDER OPENS TO GORGEOUS BACKYARD * 1ST FLOOR MASTER BDRM WITH WALK~IN CLOSET AND PRIVATE FULL BATH * FINISHED BASEMENT * WINDOWS * CARPET * ROOF * CEILING FANS WITH OVERHEAD LIGHTING * DESIRABLE TRAILS * PRIVATE LOCATION * SOUGHT AFTER SCHOOLS * CONVENIENT TO EVERYTHING ! * MUCH MORE * SHOW AND SELL * YOU WILL NOT BE DISAPPOINTED ! *
Property Specifics
| Condos/Townhomes | |
| 2 | |
| — | |
| 1974 | |
| Partial | |
| LARGE SEMI CUSTOM MODEL | |
| No | |
| — |
| Cook | |
| The Trails | |
| 147 / Monthly | |
| Parking,Insurance,Clubhouse,Exercise Facilities,Pool,Exterior Maintenance,Lawn Care,Snow Removal | |
| Lake Michigan,Public | |
| Public Sewer | |
| 10516531 | |
| 07353120270000 |
Nearby Schools
| NAME: | DISTRICT: | DISTANCE: | |
|---|---|---|---|
|
Grade School
Fredrick Nerge Elementary School |
54 | — | |
|
Middle School
Margaret Mead Junior High School |
54 | Not in DB | |
|
High School
J B Conant High School |
211 | Not in DB | |
Property History
| DATE: | EVENT: | PRICE: | SOURCE: |
|---|---|---|---|
| 28 Oct, 2019 | Sold | $235,000 | MRED MLS |
| 17 Sep, 2019 | Under contract | $242,500 | MRED MLS |
| 12 Sep, 2019 | Listed for sale | $242,500 | MRED MLS |
Room Specifics
Total Bedrooms: 3
Bedrooms Above Ground: 3
Bedrooms Below Ground: 0
Dimensions: —
Floor Type: Carpet
Dimensions: —
Floor Type: Carpet
Full Bathrooms: 2
Bathroom Amenities: Double Sink
Bathroom in Basement: 0
Rooms: Foyer,Recreation Room
Basement Description: Finished
Other Specifics
| 1 | |
| Concrete Perimeter | |
| Asphalt | |
| Deck, Storms/Screens | |
| Landscaped | |
| 24 X 78 | |
| — | |
| Full | |
| Vaulted/Cathedral Ceilings, Hardwood Floors, First Floor Bedroom, First Floor Full Bath, Laundry Hook-Up in Unit, Walk-In Closet(s) | |
| Range, Microwave, Dishwasher, Refrigerator, Washer, Dryer, Disposal | |
| Not in DB | |
| — | |
| — | |
| Health Club, Park, Pool, Tennis Court(s) | |
| — |
Tax History
| Year | Property Taxes |
|---|---|
| 2019 | $4,950 |
Contact Agent
Nearby Similar Homes
Nearby Sold Comparables
Contact Agent
Listing Provided By
RE/MAX Central Inc.

