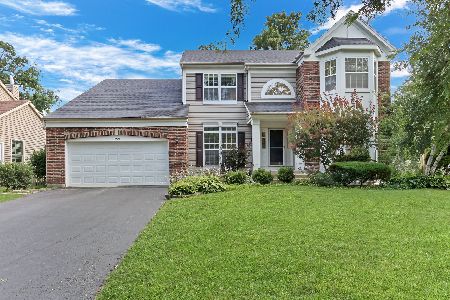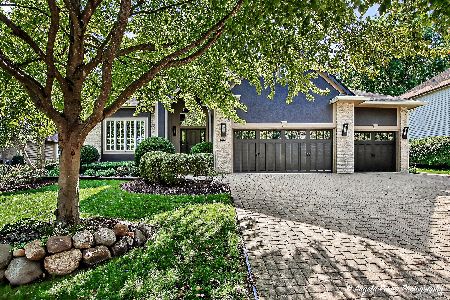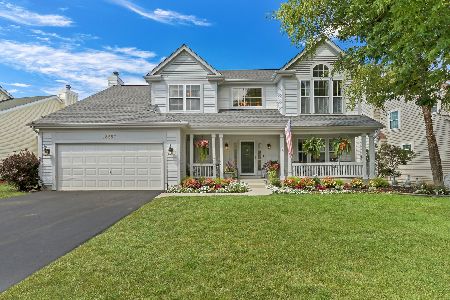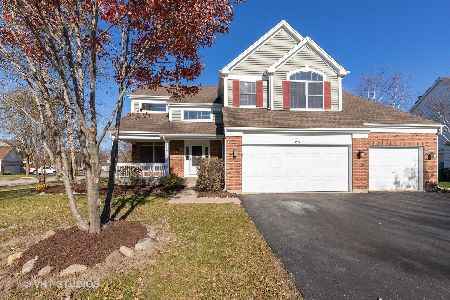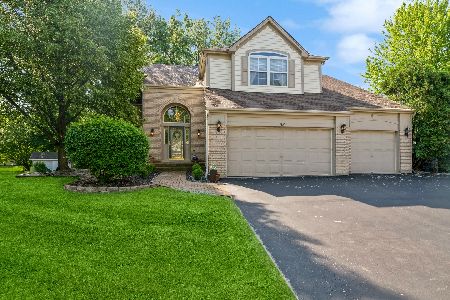496 Cliffwood Lane, Gurnee, Illinois 60031
$313,500
|
Sold
|
|
| Status: | Closed |
| Sqft: | 2,828 |
| Cost/Sqft: | $115 |
| Beds: | 3 |
| Baths: | 3 |
| Year Built: | 1995 |
| Property Taxes: | $9,140 |
| Days On Market: | 2543 |
| Lot Size: | 0,25 |
Description
Lovely Sonata model on quarter acre interior lot of the Conservancy, adorned by elegant brick front, paver patio & front walkway. Spacious loft easily converted to 4th bedroom or rec room. New carpet in 1st-floor office & family room (w/ gas fireplace); 2nd floor boasts cathedral ceilings; 9' ceilings throughout 1st floor. See your big beautiful backyard from the window of this kitchen equipped w/ center island/breakfast bar, 42" oak cabinets + pantry; sliders from eating area to patio & yard. Master suite boasts bonus sitting area, vaulted ceilings, ceiling fan, walk-in closet, private bath w/ dual vanities, makeup desk, soaker tub & glassed-in shower. Bring you ideas to the this glorious unfinished basement, ideal for storage or your personal design. Furnace & AC/Condenser 2014, water heater 2010, roof 2007. Award-winning schools (Woodland & Warren). Close to preserves, parks, area shopping & hotspots. Easy access to major commuter ways, yet hidden in quite suburbia! Grab it today!
Property Specifics
| Single Family | |
| — | |
| — | |
| 1995 | |
| Full | |
| SONATA | |
| No | |
| 0.25 |
| Lake | |
| Conservancy | |
| 100 / Annual | |
| Insurance | |
| Lake Michigan | |
| Public Sewer | |
| 10142364 | |
| 07192030180000 |
Nearby Schools
| NAME: | DISTRICT: | DISTANCE: | |
|---|---|---|---|
|
Middle School
Woodland Middle School |
50 | Not in DB | |
|
High School
Warren Township High School |
121 | Not in DB | |
Property History
| DATE: | EVENT: | PRICE: | SOURCE: |
|---|---|---|---|
| 28 Feb, 2019 | Sold | $313,500 | MRED MLS |
| 29 Jan, 2019 | Under contract | $325,000 | MRED MLS |
| 30 Nov, 2018 | Listed for sale | $325,000 | MRED MLS |
| 20 Jun, 2025 | Sold | $629,000 | MRED MLS |
| 2 May, 2025 | Under contract | $629,000 | MRED MLS |
| 1 May, 2025 | Listed for sale | $629,000 | MRED MLS |
Room Specifics
Total Bedrooms: 3
Bedrooms Above Ground: 3
Bedrooms Below Ground: 0
Dimensions: —
Floor Type: Carpet
Dimensions: —
Floor Type: Carpet
Full Bathrooms: 3
Bathroom Amenities: Separate Shower,Double Sink,Soaking Tub
Bathroom in Basement: 0
Rooms: Bonus Room
Basement Description: Unfinished
Other Specifics
| 2 | |
| — | |
| Asphalt | |
| — | |
| — | |
| 134 X 125 X 52 X 41 X 37 X | |
| — | |
| Full | |
| Vaulted/Cathedral Ceilings, First Floor Laundry | |
| Range, Microwave, Dishwasher, Washer, Dryer, Disposal | |
| Not in DB | |
| Park, Curbs, Sidewalks, Street Lights | |
| — | |
| — | |
| Wood Burning, Attached Fireplace Doors/Screen, Gas Starter |
Tax History
| Year | Property Taxes |
|---|---|
| 2019 | $9,140 |
| 2025 | $12,263 |
Contact Agent
Nearby Similar Homes
Nearby Sold Comparables
Contact Agent
Listing Provided By
Redfin Corporation


