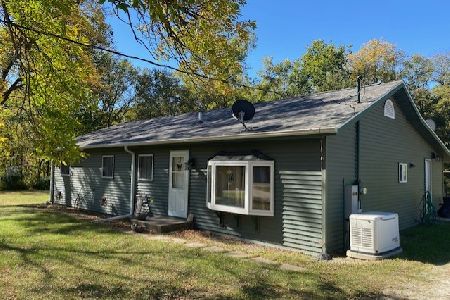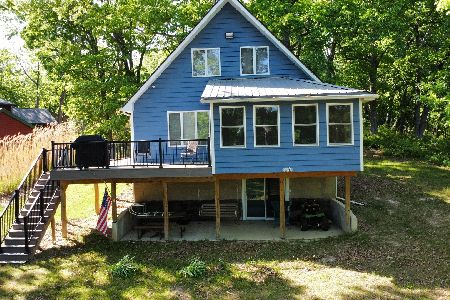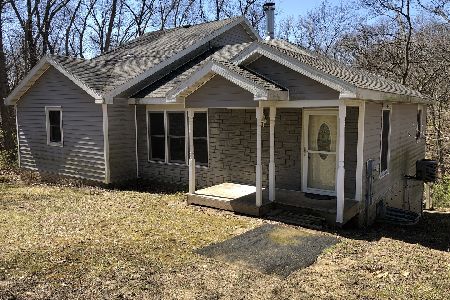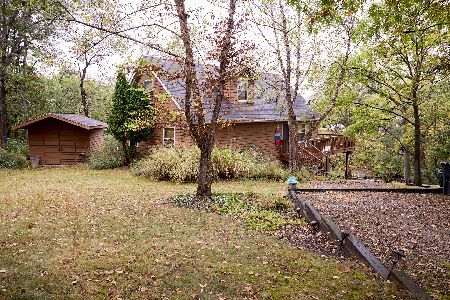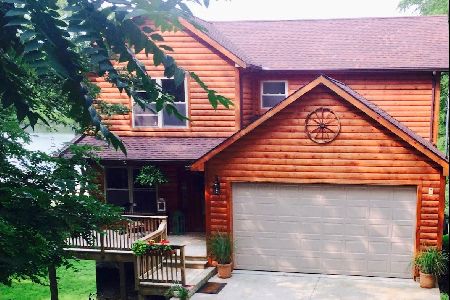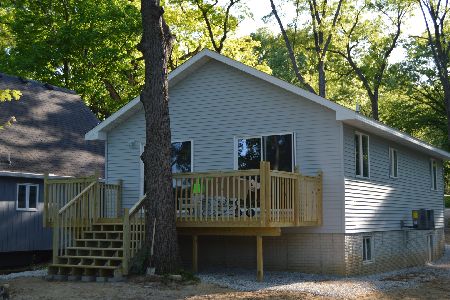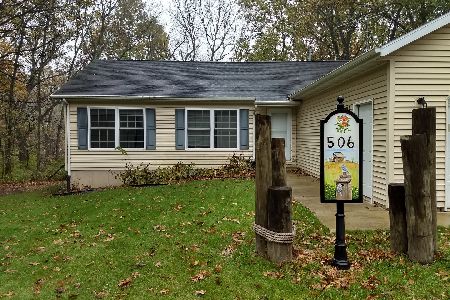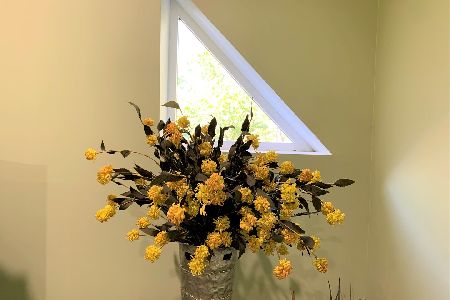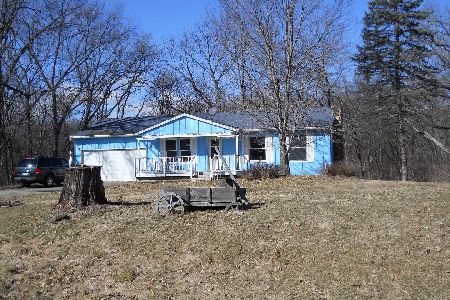496 Lake Thunderbird Drive, Putnam, Illinois 61560
$140,000
|
Sold
|
|
| Status: | Closed |
| Sqft: | 2,700 |
| Cost/Sqft: | $52 |
| Beds: | 3 |
| Baths: | 4 |
| Year Built: | 2007 |
| Property Taxes: | $3,501 |
| Days On Market: | 2805 |
| Lot Size: | 0,37 |
Description
Seller will take highest and best bids until 5 pm on Friday September 28 2018 Motivated seller! Beautiful ranch home was lovingly built with quality throughout. Open floor plan & 9 ft ceilings, make this home light and bright. Kitchen with loads of cabinet and counter space makes cooking a breeze, whether a cozy meal for 2, or feeding a crowd! Dine at the kitchen breakfast bar, or in the huge dining room. Lazy afternoons were made for sitting in the sun room watching the woodland wild life. You'll feel like you're in your own tree house with views of the woods all around!. Nestle in by the LR fireplace for relaxing evenings. 3 bedrooms and 2.5 baths on the main level. Full walkout basement is partially finished with 2 additional bedrooms, full bath, office, and open area with 2nd fireplace. long 2 car attached garage. Make this your quiet get away, or year round home. Lake access for boating and fishing. lots of activities SELLER IS S ELLING LOW FOR MEDICAL AND PERSONAL REASONS.
Property Specifics
| Single Family | |
| — | |
| Ranch | |
| 2007 | |
| Full | |
| — | |
| No | |
| 0.37 |
| Putnam | |
| — | |
| 470 / Annual | |
| Water,Clubhouse,Pool,Lake Rights | |
| Community Well | |
| Septic-Private | |
| 09871935 | |
| 0300039060 |
Property History
| DATE: | EVENT: | PRICE: | SOURCE: |
|---|---|---|---|
| 15 Oct, 2018 | Sold | $140,000 | MRED MLS |
| 29 Sep, 2018 | Under contract | $139,900 | MRED MLS |
| — | Last price change | $179,000 | MRED MLS |
| 2 Mar, 2018 | Listed for sale | $219,900 | MRED MLS |
Room Specifics
Total Bedrooms: 5
Bedrooms Above Ground: 3
Bedrooms Below Ground: 2
Dimensions: —
Floor Type: —
Dimensions: —
Floor Type: —
Dimensions: —
Floor Type: —
Dimensions: —
Floor Type: —
Full Bathrooms: 4
Bathroom Amenities: —
Bathroom in Basement: 1
Rooms: Bedroom 5,Workshop,Sewing Room,Enclosed Porch Heated
Basement Description: Partially Finished
Other Specifics
| 2 | |
| — | |
| — | |
| — | |
| Irregular Lot,Wooded | |
| 13X118X112X168 | |
| — | |
| Full | |
| — | |
| Range, Microwave, Dishwasher, Refrigerator, Bar Fridge, Washer, Dryer | |
| Not in DB | |
| — | |
| — | |
| — | |
| — |
Tax History
| Year | Property Taxes |
|---|---|
| 2018 | $3,501 |
Contact Agent
Nearby Similar Homes
Nearby Sold Comparables
Contact Agent
Listing Provided By
RE/MAX Synergy

