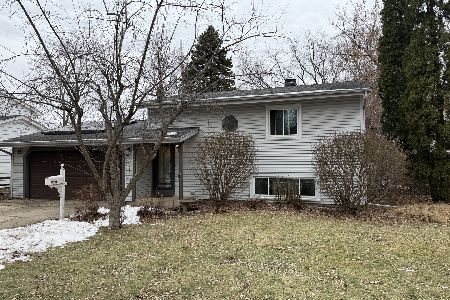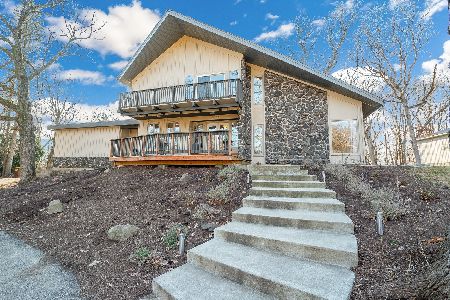496 Reserve Drive, Crystal Lake, Illinois 60012
$384,000
|
Sold
|
|
| Status: | Closed |
| Sqft: | 3,048 |
| Cost/Sqft: | $131 |
| Beds: | 4 |
| Baths: | 4 |
| Year Built: | 2003 |
| Property Taxes: | $9,835 |
| Days On Market: | 1680 |
| Lot Size: | 0,26 |
Description
This truly phenomenal home has so much to offer. A must see 4-bedroom 3.5 bath, with over 4,000 sq. foot of finished living space. Upon entering your spacious two-story foyer, you will admire the richness of the Cherry hardwood flooring throughout most of the first floor along with 9-foot ceilings. An inviting spacious living room / formal dining room combination allows plenty of space for entertaining. A large kitchen offers 42" cabinets, Corian and Granite counters, a Center Island, stainless appliances, spacious eating area with French Doors leading to the patio and private fenced yard. Kitchen flows into a two-story family room with stone gas/wood burning fireplace and wall of windows. Main level also offers the 4th bedroom /office which could also serve as an in-law arrangement with full bathroom with shower/tub. Separate First floor laundry makes doing laundry so convenient. Second level features an extra-large primary suite with adjacent private office/sitting room. The luxury primary bathroom offers double sinks, a makeup station area, a large soaking tub, a large separate shower and double walk-in closets. Bedrooms 2 & 3 are extra specious along with the full hall bathroom. The lower levels feature an enormous recreation room (20x28), (10x22) game room with and 1/2 bathroom. The lower level also includes Pool Table, Air Hockey Table and dry bar making living/entertaining in your new home so enjoyable. Great location with shopping, restaurants, Main Beach, Downtown Crystal Lake, Veteran's Acres and the Metra just minutes away. This move in ready home located adjacent to open space in Reserves of Crystal Lake Subdivision. Quick close possible!
Property Specifics
| Single Family | |
| — | |
| — | |
| 2003 | |
| Full | |
| — | |
| No | |
| 0.26 |
| Mc Henry | |
| — | |
| 350 / Annual | |
| Insurance | |
| Public | |
| Public Sewer | |
| 11121273 | |
| 1431228006 |
Nearby Schools
| NAME: | DISTRICT: | DISTANCE: | |
|---|---|---|---|
|
Grade School
North Elementary School |
47 | — | |
|
Middle School
Hannah Beardsley Middle School |
47 | Not in DB | |
|
High School
Prairie Ridge High School |
155 | Not in DB | |
Property History
| DATE: | EVENT: | PRICE: | SOURCE: |
|---|---|---|---|
| 10 Jul, 2018 | Sold | $338,000 | MRED MLS |
| 29 May, 2018 | Under contract | $334,900 | MRED MLS |
| 16 May, 2018 | Listed for sale | $334,900 | MRED MLS |
| 21 Jul, 2021 | Sold | $384,000 | MRED MLS |
| 27 Jun, 2021 | Under contract | $399,000 | MRED MLS |
| 12 Jun, 2021 | Listed for sale | $399,000 | MRED MLS |
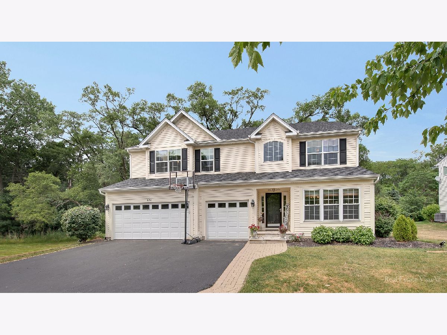
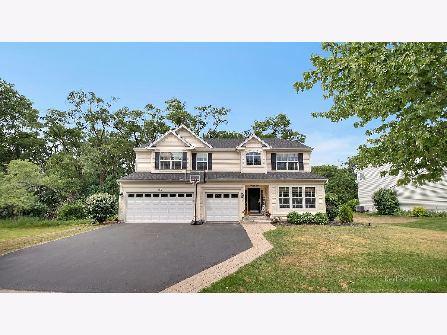

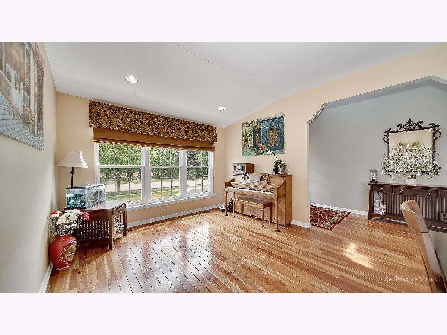
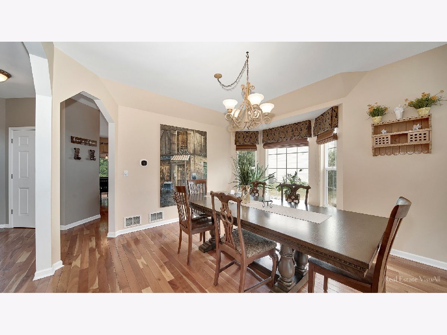
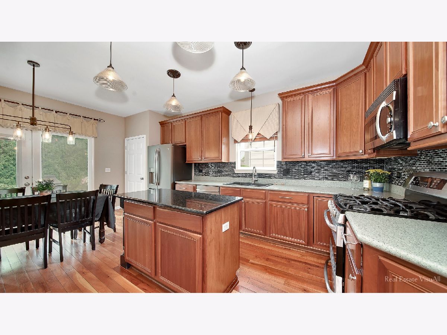
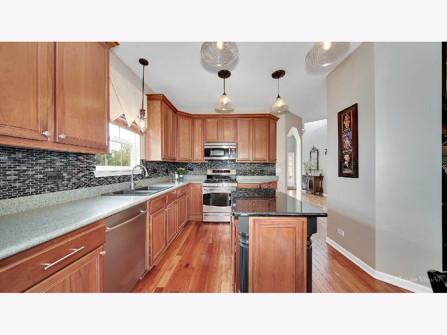
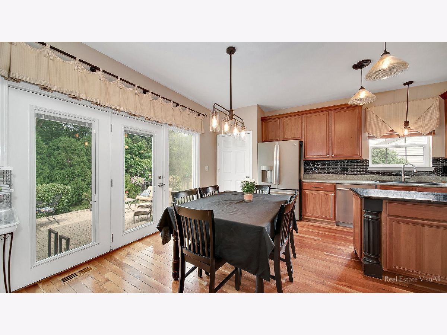
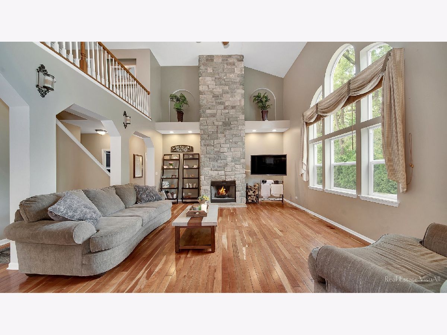
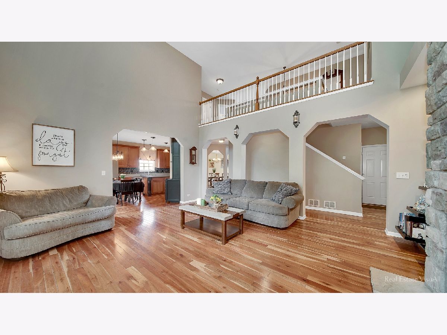
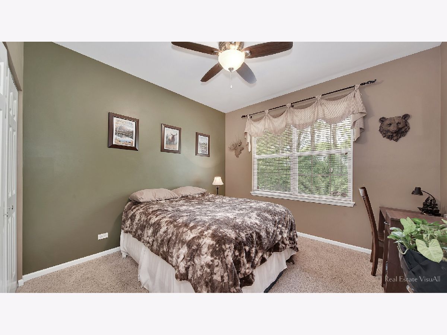
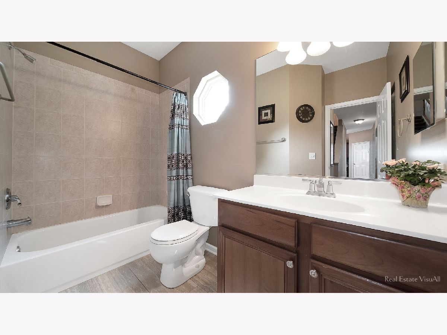

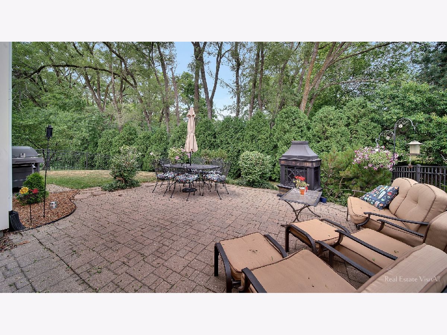
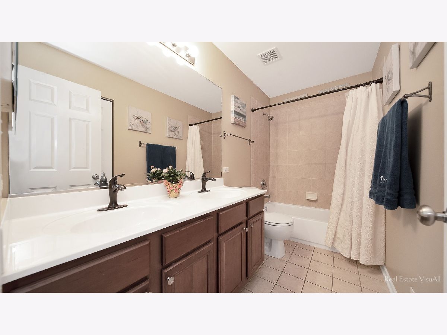
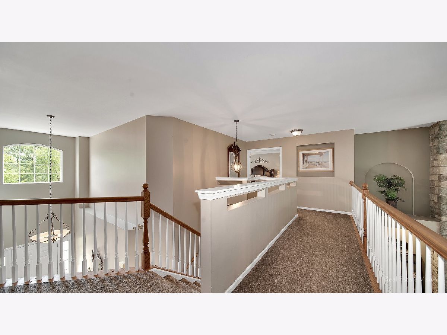
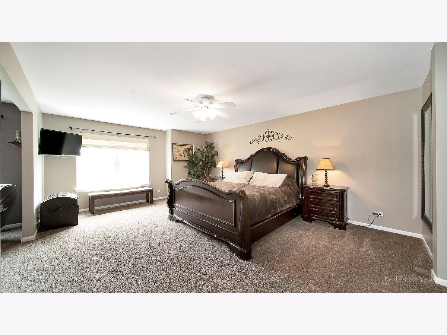

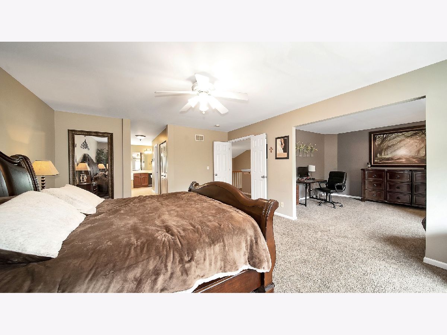

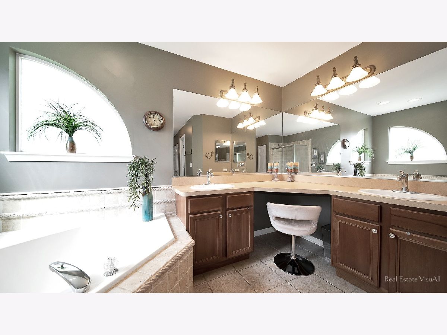

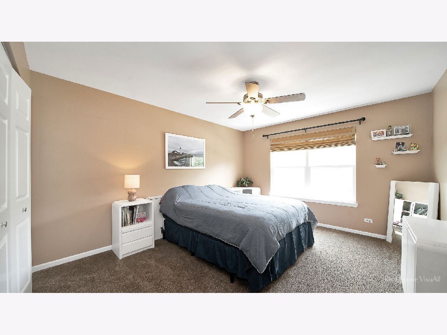
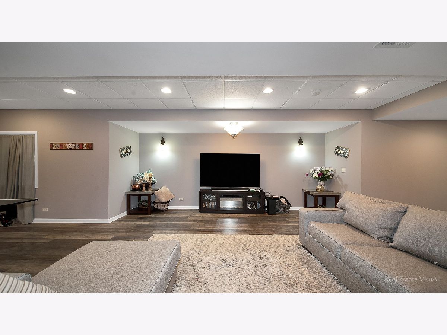

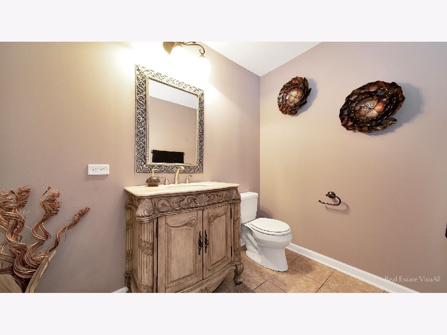
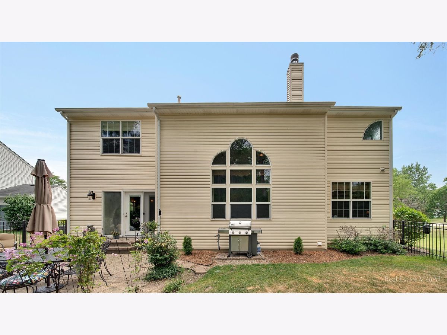
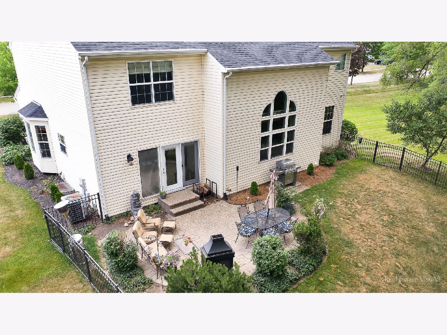
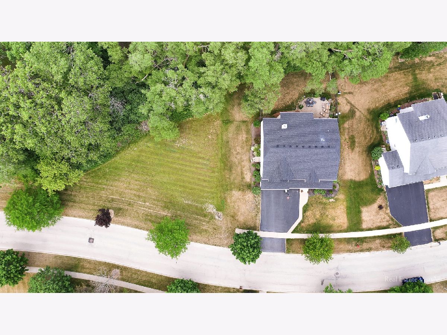
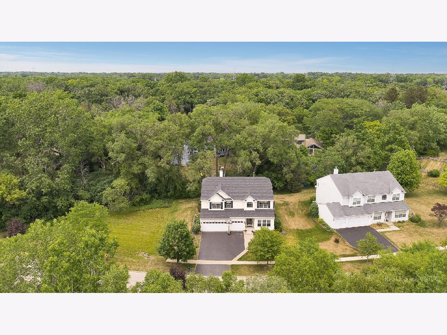
Room Specifics
Total Bedrooms: 4
Bedrooms Above Ground: 4
Bedrooms Below Ground: 0
Dimensions: —
Floor Type: Carpet
Dimensions: —
Floor Type: Carpet
Dimensions: —
Floor Type: Carpet
Full Bathrooms: 4
Bathroom Amenities: Separate Shower,Double Sink,Soaking Tub
Bathroom in Basement: 1
Rooms: Recreation Room,Game Room
Basement Description: Finished
Other Specifics
| 3 | |
| — | |
| Asphalt | |
| — | |
| — | |
| 93X132X83X113 | |
| Unfinished | |
| Full | |
| Vaulted/Cathedral Ceilings, Bar-Dry, Hardwood Floors, First Floor Bedroom, First Floor Laundry, First Floor Full Bath, Walk-In Closet(s), Ceiling - 9 Foot | |
| — | |
| Not in DB | |
| — | |
| — | |
| — | |
| Wood Burning, Gas Starter |
Tax History
| Year | Property Taxes |
|---|---|
| 2018 | $10,222 |
| 2021 | $9,835 |
Contact Agent
Nearby Similar Homes
Nearby Sold Comparables
Contact Agent
Listing Provided By
RE/MAX Plaza


