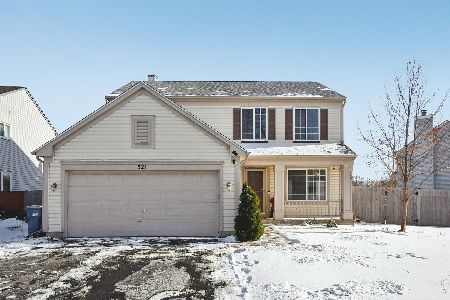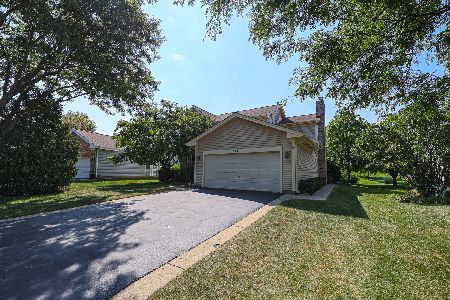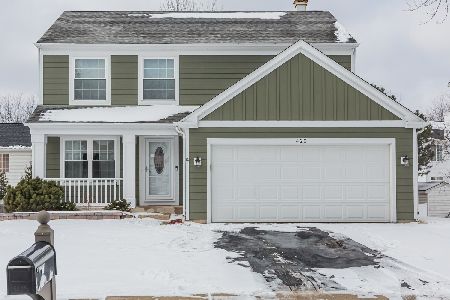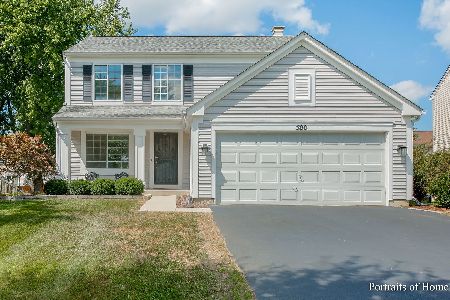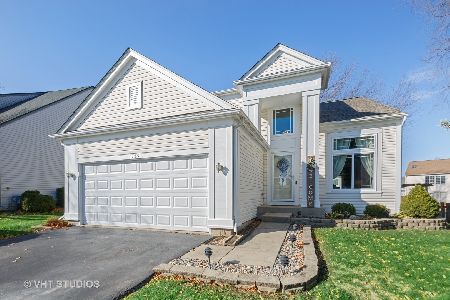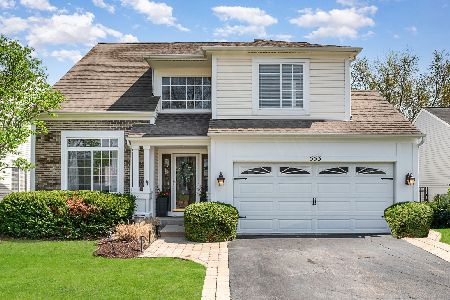496 Rose Lane, Bartlett, Illinois 60103
$283,000
|
Sold
|
|
| Status: | Closed |
| Sqft: | 1,822 |
| Cost/Sqft: | $162 |
| Beds: | 3 |
| Baths: | 3 |
| Year Built: | 1996 |
| Property Taxes: | $7,962 |
| Days On Market: | 2523 |
| Lot Size: | 0,15 |
Description
Be impressed the moment you enter this 3 bed/ 2.5 bath home. The 2-Story foyer with open staircase to admire the prairie style custom woodwork. The home has an open floor plan with vaulted ceiling in the living/dining room. The eat in kitchen w/breakfast bar opens to a spacious family room w/hardwood floors and fireplace. 1st floor laundry room, new appliances, new carpet, recently refinished hardwood flrs, kitchen cabinets and high end cellular shades add to the features. Enjoy your private fenced in backyard with a two tier deck. The gorgeous master suite with a vaulted ceiling boasts a walk in closet and a garden bath featuring soaking tub, separate shower and double sinks.The finished English basement completes this home with a large rec room with recessed lights and ample storage. The natural light throughout the home adds to the charm. Easy access to Bartlett amenities: including ski hill, golf, community center, pool, library, parks, forest preserve, train, restaurants and more!
Property Specifics
| Single Family | |
| — | |
| — | |
| 1996 | |
| Full,English | |
| BEDFORD | |
| No | |
| 0.15 |
| Cook | |
| Amber Grove | |
| 54 / Annual | |
| None | |
| Public | |
| Public Sewer | |
| 10294586 | |
| 06294110300000 |
Nearby Schools
| NAME: | DISTRICT: | DISTANCE: | |
|---|---|---|---|
|
Grade School
Liberty Elementary School |
46 | — | |
|
Middle School
Kenyon Woods Middle School |
46 | Not in DB | |
|
High School
South Elgin High School |
46 | Not in DB | |
Property History
| DATE: | EVENT: | PRICE: | SOURCE: |
|---|---|---|---|
| 12 Apr, 2019 | Sold | $283,000 | MRED MLS |
| 18 Mar, 2019 | Under contract | $295,000 | MRED MLS |
| 1 Mar, 2019 | Listed for sale | $295,000 | MRED MLS |
Room Specifics
Total Bedrooms: 3
Bedrooms Above Ground: 3
Bedrooms Below Ground: 0
Dimensions: —
Floor Type: Carpet
Dimensions: —
Floor Type: Carpet
Full Bathrooms: 3
Bathroom Amenities: Separate Shower,Double Sink,Soaking Tub
Bathroom in Basement: 0
Rooms: Office,Storage
Basement Description: Finished
Other Specifics
| 2 | |
| — | |
| — | |
| Deck | |
| Fenced Yard | |
| 54X111X70X125 | |
| — | |
| Full | |
| Vaulted/Cathedral Ceilings, Hardwood Floors, First Floor Laundry | |
| Range, Dishwasher, Refrigerator, Washer, Dryer | |
| Not in DB | |
| Sidewalks, Street Lights | |
| — | |
| — | |
| Gas Log, Gas Starter |
Tax History
| Year | Property Taxes |
|---|---|
| 2019 | $7,962 |
Contact Agent
Nearby Similar Homes
Contact Agent
Listing Provided By
Keller Williams Success Realty

