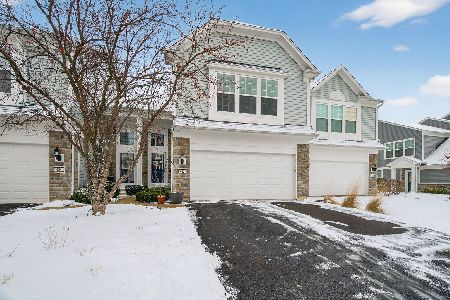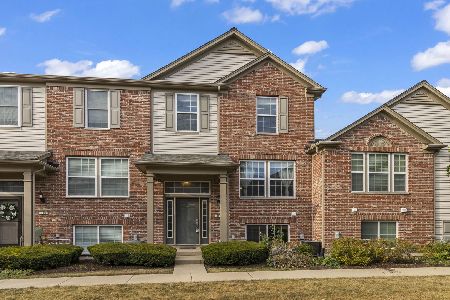496 Valentine Way, Oswego, Illinois 60543
$211,000
|
Sold
|
|
| Status: | Closed |
| Sqft: | 1,705 |
| Cost/Sqft: | $126 |
| Beds: | 3 |
| Baths: | 3 |
| Year Built: | 2006 |
| Property Taxes: | $5,247 |
| Days On Market: | 2842 |
| Lot Size: | 0,00 |
Description
Charming townhouse in the sought after Prescott Mills Subdivision. Spacious eat-in kitchen, 42" cabinets, corian counter tops, SS Appliances and island. Many new updates in the past 18 months, newer wood laminate floors on first floor, new carpet on other floor levels, entire place has been painted, all new kitchen appliances including washer / dryer. Master has private bath with double vanity, walk-in closet. Finished English basement. Close to stores and schools. Nothing to do but move in!
Property Specifics
| Condos/Townhomes | |
| 3 | |
| — | |
| 2006 | |
| None | |
| BRADBURY | |
| No | |
| — |
| Kendall | |
| Prescott Mill | |
| 171 / Monthly | |
| Insurance,Exterior Maintenance,Lawn Care,Snow Removal | |
| Public | |
| Public Sewer | |
| 09928857 | |
| 0312401099 |
Nearby Schools
| NAME: | DISTRICT: | DISTANCE: | |
|---|---|---|---|
|
Grade School
Southbury Elementary School |
308 | — | |
|
Middle School
Murphy Junior High School |
308 | Not in DB | |
|
High School
Oswego East High School |
308 | Not in DB | |
Property History
| DATE: | EVENT: | PRICE: | SOURCE: |
|---|---|---|---|
| 21 Nov, 2014 | Sold | $154,900 | MRED MLS |
| 1 Nov, 2014 | Under contract | $159,900 | MRED MLS |
| — | Last price change | $169,900 | MRED MLS |
| 4 Oct, 2014 | Listed for sale | $169,900 | MRED MLS |
| 29 Jun, 2018 | Sold | $211,000 | MRED MLS |
| 24 May, 2018 | Under contract | $214,900 | MRED MLS |
| — | Last price change | $219,900 | MRED MLS |
| 26 Apr, 2018 | Listed for sale | $219,900 | MRED MLS |
Room Specifics
Total Bedrooms: 3
Bedrooms Above Ground: 3
Bedrooms Below Ground: 0
Dimensions: —
Floor Type: Carpet
Dimensions: —
Floor Type: Carpet
Full Bathrooms: 3
Bathroom Amenities: Separate Shower,Double Sink
Bathroom in Basement: 0
Rooms: Bonus Room,Foyer
Basement Description: None
Other Specifics
| 2 | |
| Concrete Perimeter | |
| Asphalt | |
| — | |
| Landscaped | |
| 21X73 | |
| — | |
| Full | |
| Vaulted/Cathedral Ceilings, Hardwood Floors, Laundry Hook-Up in Unit | |
| Range, Microwave, Dishwasher, Refrigerator, Disposal | |
| Not in DB | |
| — | |
| — | |
| Park | |
| — |
Tax History
| Year | Property Taxes |
|---|---|
| 2014 | $5,791 |
| 2018 | $5,247 |
Contact Agent
Nearby Sold Comparables
Contact Agent
Listing Provided By
RE/MAX of Naperville






