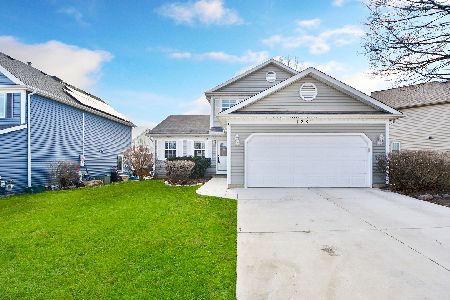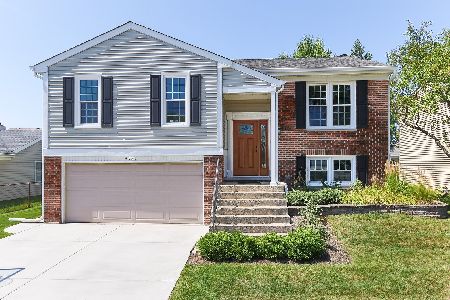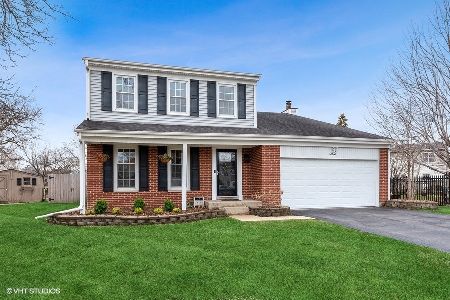4960 Somerton Drive, Hoffman Estates, Illinois 60010
$312,500
|
Sold
|
|
| Status: | Closed |
| Sqft: | 1,800 |
| Cost/Sqft: | $158 |
| Beds: | 4 |
| Baths: | 2 |
| Year Built: | 1977 |
| Property Taxes: | $7,628 |
| Days On Market: | 1778 |
| Lot Size: | 0,12 |
Description
Welcome Home! This great home is the one you've waited for! Charming & Spacious! Awesome Location & Great Curb Appeal! Approx 1800 Square Ft of Living Space in this Lovely Home! 4 Bedrooms, 2 Full Baths & 2 Car Garage. Walk-Out Lower Level! Neutral & Tasteful Decor Throughout! Plush Neutral Carpeting T/O. 2-Story Foyer. Formal Size Living Room & Dining Room. Eat-In Kitchen w/White Cabinets & Patio Door to Large Deck. Secluded Master Suite & 2 additional upper level bedrooms. Updated Upper Level Bath! Lower Level includes enormous Family Room, 4th Bedroom & Full Bath - Access to yard from Family Room. Large Laundry/Storage Room. Updated White 6 Panel Doors & Lighting! Picturesque Yard & Landscaping w/Patio. Award Winning Dist 15 Grade Schools & Fremd High. Minutes to Shopping, 2 Trains, Preserves & I-90 Access. Come Fall in Love!
Property Specifics
| Single Family | |
| — | |
| — | |
| 1977 | |
| Partial,Walkout | |
| HAMPSHIRE | |
| No | |
| 0.12 |
| Cook | |
| Colony Point | |
| 0 / Not Applicable | |
| None | |
| Lake Michigan | |
| Public Sewer | |
| 11053324 | |
| 02183110290000 |
Nearby Schools
| NAME: | DISTRICT: | DISTANCE: | |
|---|---|---|---|
|
Grade School
Marion Jordan Elementary School |
15 | — | |
|
Middle School
Walter R Sundling Junior High Sc |
15 | Not in DB | |
|
High School
Wm Fremd High School |
211 | Not in DB | |
Property History
| DATE: | EVENT: | PRICE: | SOURCE: |
|---|---|---|---|
| 10 Jun, 2014 | Sold | $252,500 | MRED MLS |
| 22 Mar, 2014 | Under contract | $265,000 | MRED MLS |
| 14 Mar, 2014 | Listed for sale | $265,000 | MRED MLS |
| 21 May, 2021 | Sold | $312,500 | MRED MLS |
| 19 Apr, 2021 | Under contract | $284,900 | MRED MLS |
| 16 Apr, 2021 | Listed for sale | $284,900 | MRED MLS |
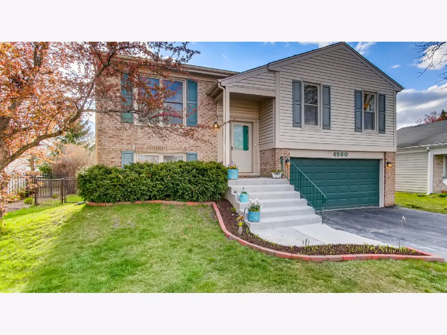
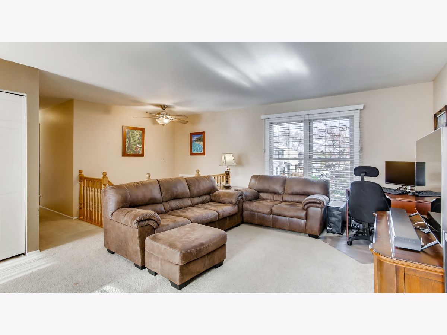
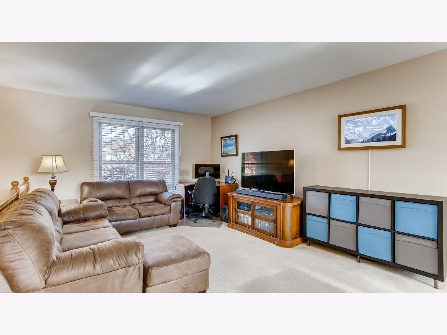
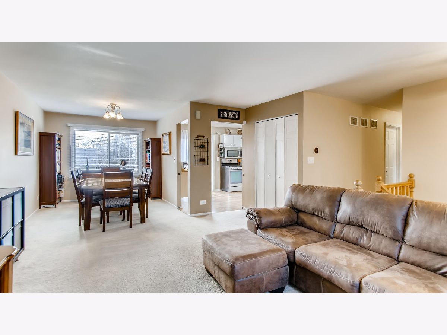
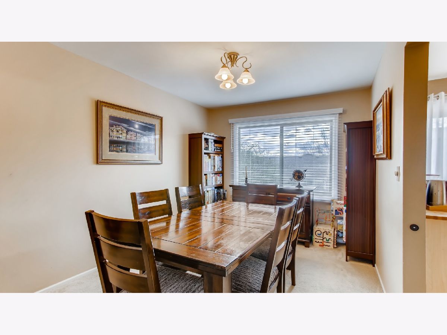
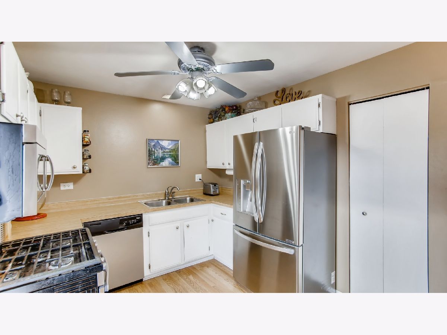
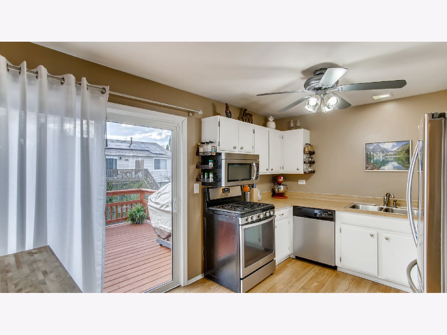
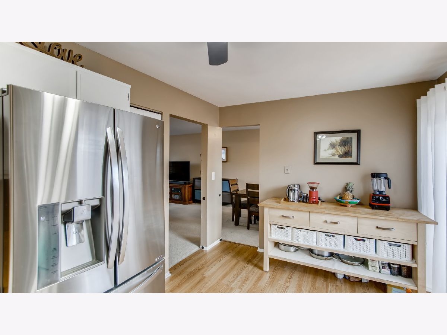
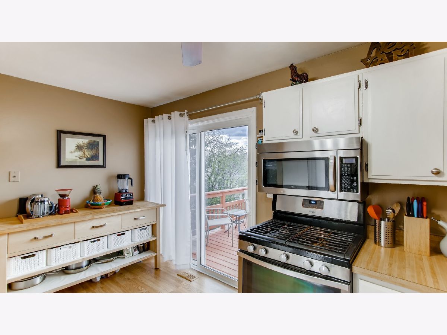
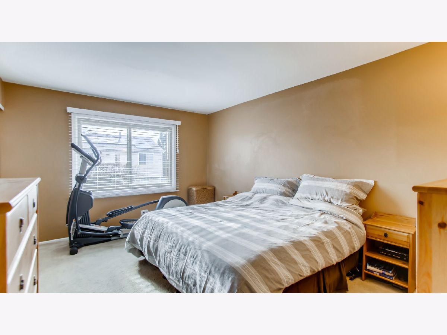
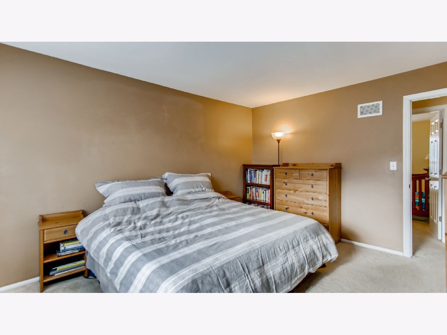
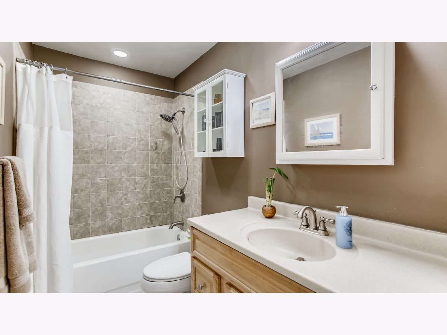
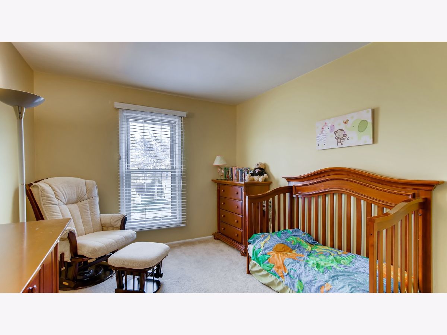
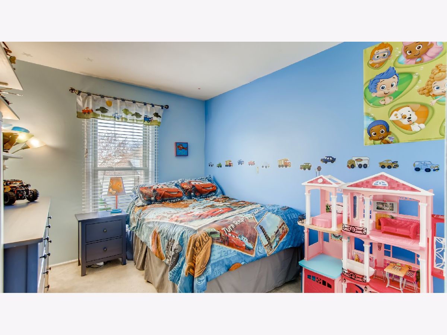
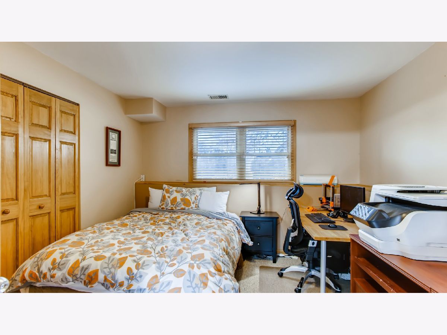
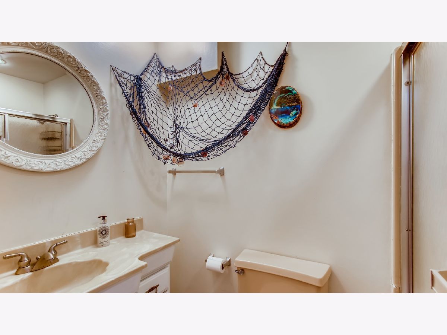
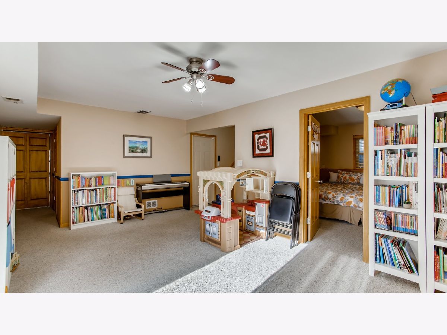
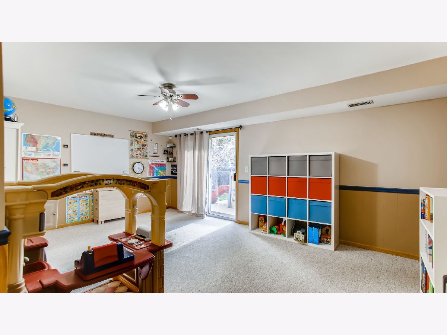
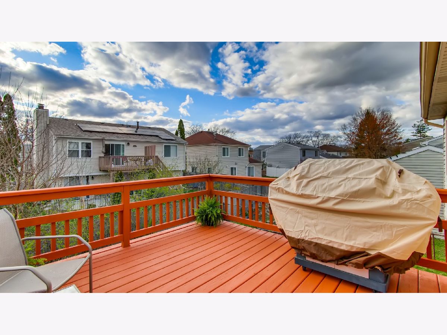
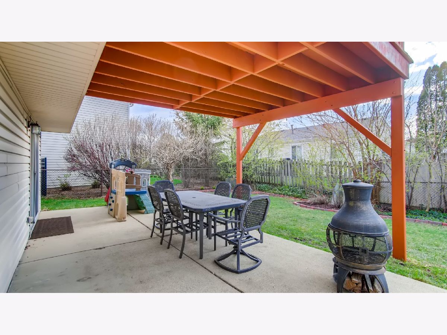
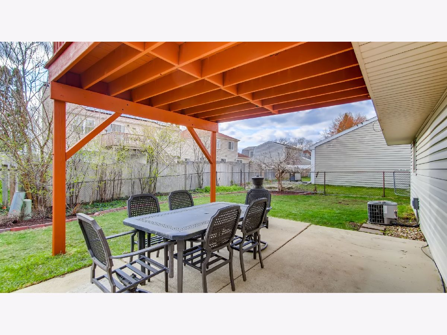
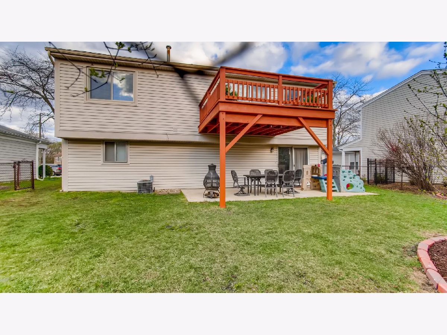
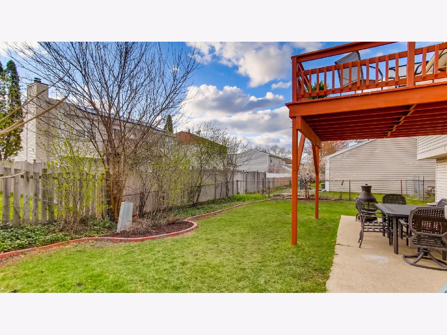
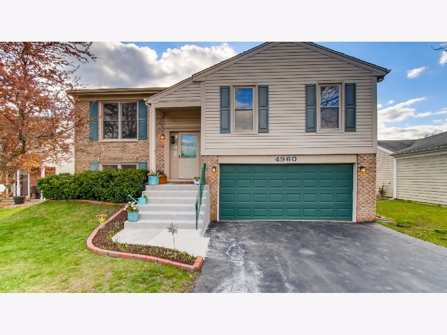
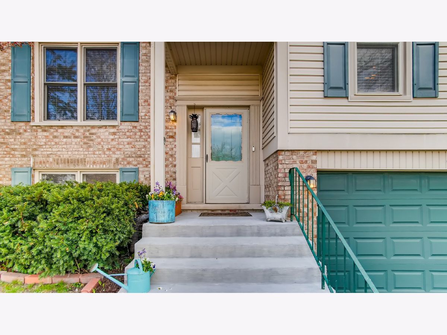
Room Specifics
Total Bedrooms: 4
Bedrooms Above Ground: 4
Bedrooms Below Ground: 0
Dimensions: —
Floor Type: Carpet
Dimensions: —
Floor Type: Carpet
Dimensions: —
Floor Type: Carpet
Full Bathrooms: 2
Bathroom Amenities: —
Bathroom in Basement: 1
Rooms: Utility Room-Lower Level
Basement Description: Finished,Exterior Access
Other Specifics
| 2 | |
| Concrete Perimeter | |
| Asphalt | |
| Deck, Patio | |
| Fenced Yard,Landscaped | |
| 58X87 | |
| — | |
| None | |
| Wood Laminate Floors | |
| Range, Microwave, Dishwasher, Refrigerator, Disposal | |
| Not in DB | |
| Park, Curbs, Sidewalks, Street Lights, Street Paved | |
| — | |
| — | |
| — |
Tax History
| Year | Property Taxes |
|---|---|
| 2014 | $6,494 |
| 2021 | $7,628 |
Contact Agent
Nearby Similar Homes
Nearby Sold Comparables
Contact Agent
Listing Provided By
RE/MAX Suburban






