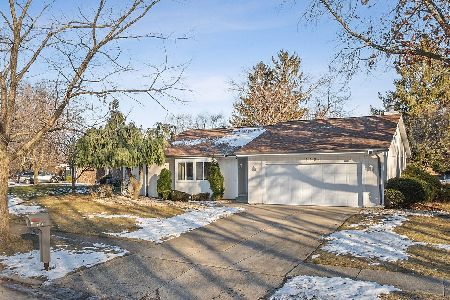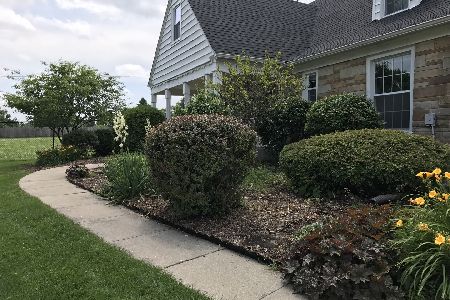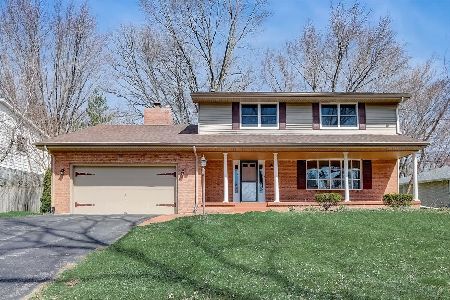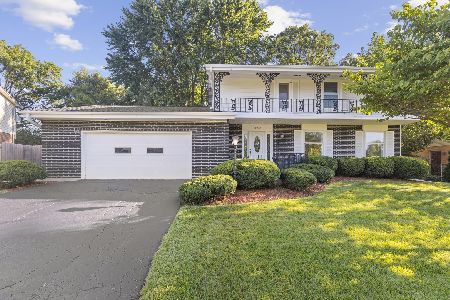4963 Braewild Road, Rockford, Illinois 61107
$162,500
|
Sold
|
|
| Status: | Closed |
| Sqft: | 2,400 |
| Cost/Sqft: | $70 |
| Beds: | 4 |
| Baths: | 3 |
| Year Built: | 1965 |
| Property Taxes: | $5,167 |
| Days On Market: | 5825 |
| Lot Size: | 0,00 |
Description
You'll enjoy the secluded, peaceful & maintenance free yard of perennial gardens, mature trees & shrubs, & a cedar deck that spans almost the entire width of the house! Formal living & dining rooms, large eat-in kitchen w/all appliances, new laminate flooring & new sliding glass doors, family room w/4 floor to ceiling windows w/views of the gardens, master bedroom w/private bath, dbl vanity in main bath, & more!
Property Specifics
| Single Family | |
| — | |
| — | |
| 1965 | |
| Full | |
| — | |
| No | |
| — |
| Winnebago | |
| — | |
| 0 / Not Applicable | |
| None | |
| Public | |
| Public Sewer | |
| 07437459 | |
| 1217228010 |
Property History
| DATE: | EVENT: | PRICE: | SOURCE: |
|---|---|---|---|
| 19 Apr, 2010 | Sold | $162,500 | MRED MLS |
| 3 Mar, 2010 | Under contract | $169,000 | MRED MLS |
| 8 Feb, 2010 | Listed for sale | $169,000 | MRED MLS |
Room Specifics
Total Bedrooms: 4
Bedrooms Above Ground: 4
Bedrooms Below Ground: 0
Dimensions: —
Floor Type: Hardwood
Dimensions: —
Floor Type: Hardwood
Dimensions: —
Floor Type: Hardwood
Full Bathrooms: 3
Bathroom Amenities: —
Bathroom in Basement: 0
Rooms: Deck,Recreation Room
Basement Description: Partially Finished
Other Specifics
| 2 | |
| — | |
| Concrete | |
| Deck | |
| — | |
| 83X149X88X145 | |
| Pull Down Stair | |
| Full | |
| — | |
| Range, Microwave, Dishwasher, Refrigerator, Washer, Dryer, Disposal | |
| Not in DB | |
| Street Paved | |
| — | |
| — | |
| Wood Burning |
Tax History
| Year | Property Taxes |
|---|---|
| 2010 | $5,167 |
Contact Agent
Nearby Similar Homes
Nearby Sold Comparables
Contact Agent
Listing Provided By
Keller Williams Realty Signature








