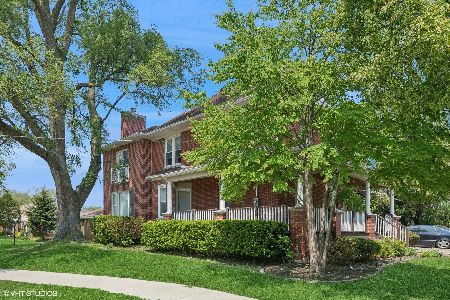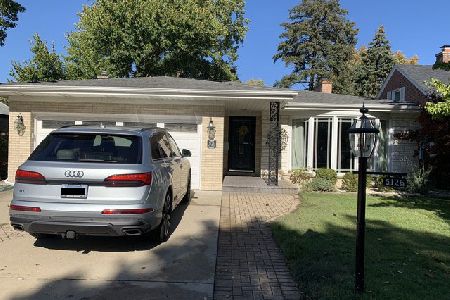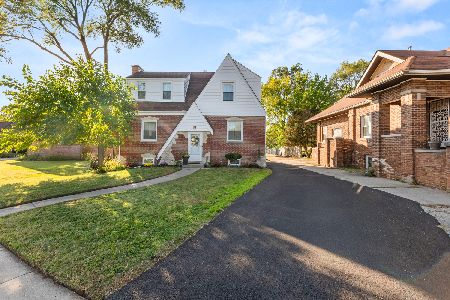4965 Main Street, Skokie, Illinois 60076
$271,000
|
Sold
|
|
| Status: | Closed |
| Sqft: | 1,200 |
| Cost/Sqft: | $235 |
| Beds: | 3 |
| Baths: | 2 |
| Year Built: | 1958 |
| Property Taxes: | $8,757 |
| Days On Market: | 2388 |
| Lot Size: | 0,13 |
Description
Note - No Exemptions on taxes! Wonderful Ranch home in a great part of Skokie in move-in-condition. 4 bedrooms total, one in lower level full bath on 1st floor and lower level. Att. garage and outdoor parking space. Spacious living room with fireplace and hardwood floors throughout. Finished basement boasts family room, kitchen, bedroom and bath. Furnace, a/c, water heater, and roof have been replaced in the last 7 years. New windows 2014. new dryer 2018. fenced yard. new electric panel. new sump pump with back up battery. Don't miss this ready to move in home. Easy to show - available immediately!
Property Specifics
| Single Family | |
| — | |
| Ranch | |
| 1958 | |
| Full | |
| — | |
| No | |
| 0.13 |
| Cook | |
| — | |
| 0 / Not Applicable | |
| None | |
| Lake Michigan | |
| Public Sewer | |
| 10367596 | |
| 10214010550000 |
Nearby Schools
| NAME: | DISTRICT: | DISTANCE: | |
|---|---|---|---|
|
Grade School
Madison Elementary School |
69 | — | |
|
Middle School
Thomas Edison Elementary School |
69 | Not in DB | |
|
High School
Niles West High School |
219 | Not in DB | |
Property History
| DATE: | EVENT: | PRICE: | SOURCE: |
|---|---|---|---|
| 21 Sep, 2015 | Sold | $236,500 | MRED MLS |
| 1 Sep, 2015 | Under contract | $254,900 | MRED MLS |
| — | Last price change | $259,900 | MRED MLS |
| 5 Dec, 2014 | Listed for sale | $289,900 | MRED MLS |
| 17 Jul, 2019 | Sold | $271,000 | MRED MLS |
| 30 May, 2019 | Under contract | $282,500 | MRED MLS |
| — | Last price change | $292,000 | MRED MLS |
| 3 May, 2019 | Listed for sale | $310,000 | MRED MLS |
Room Specifics
Total Bedrooms: 4
Bedrooms Above Ground: 3
Bedrooms Below Ground: 1
Dimensions: —
Floor Type: Hardwood
Dimensions: —
Floor Type: Hardwood
Dimensions: —
Floor Type: —
Full Bathrooms: 2
Bathroom Amenities: —
Bathroom in Basement: 1
Rooms: Kitchen,Recreation Room,Utility Room-Lower Level,Storage
Basement Description: Finished
Other Specifics
| 1 | |
| — | |
| Concrete | |
| Patio, Porch, Storms/Screens | |
| Corner Lot,Fenced Yard,Park Adjacent | |
| 96.45, 104.83, 61.72 X22.0 | |
| — | |
| None | |
| Hardwood Floors | |
| — | |
| Not in DB | |
| Sidewalks, Street Lights, Street Paved | |
| — | |
| — | |
| Wood Burning |
Tax History
| Year | Property Taxes |
|---|---|
| 2015 | $7,575 |
| 2019 | $8,757 |
Contact Agent
Nearby Similar Homes
Contact Agent
Listing Provided By
Berkshire Hathaway HomeServices KoenigRubloff








