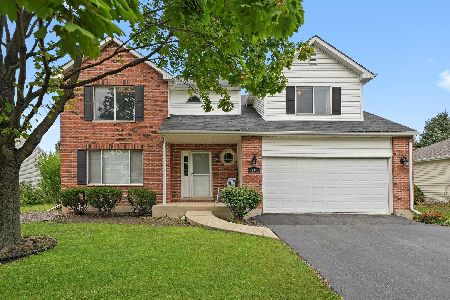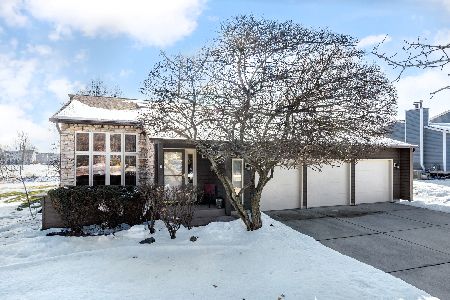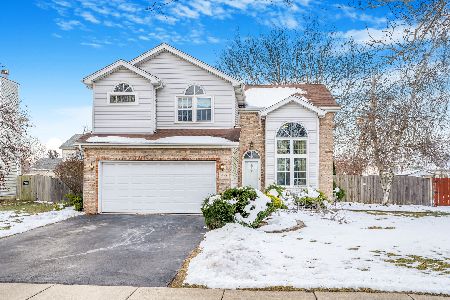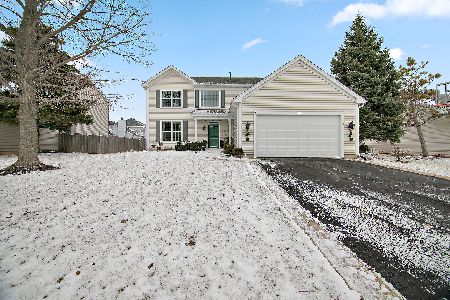497 Pheasant Chase Drive, Bolingbrook, Illinois 60490
$280,000
|
Sold
|
|
| Status: | Closed |
| Sqft: | 2,187 |
| Cost/Sqft: | $130 |
| Beds: | 4 |
| Baths: | 3 |
| Year Built: | 2000 |
| Property Taxes: | $5,528 |
| Days On Market: | 6492 |
| Lot Size: | 0,00 |
Description
This is the home that you have been waiting for! LOCATION! Home backs to open area/park. Gorgeous! Open floor plan with large kitchen/eat-in and dramatic 2-story family room. Formal living/dining room and 1st floor laundry. Nice-sized rooms upstairs with "spa" master bath. Lots of architectural detail in home that makes it stand out! Truly move-in ready. Full basement waiting for your finishing touches. NO SSA.
Property Specifics
| Single Family | |
| — | |
| — | |
| 2000 | |
| Full | |
| — | |
| No | |
| — |
| Will | |
| Pheasant Chase | |
| 0 / Not Applicable | |
| None | |
| Lake Michigan | |
| Public Sewer | |
| 06867022 | |
| 1202184010280000 |
Nearby Schools
| NAME: | DISTRICT: | DISTANCE: | |
|---|---|---|---|
|
Grade School
Pioneer Elementary School |
365U | — | |
|
Middle School
Brooks Middle School |
365U | Not in DB | |
|
High School
Bolingbrook High School |
365U | Not in DB | |
Property History
| DATE: | EVENT: | PRICE: | SOURCE: |
|---|---|---|---|
| 18 Jul, 2008 | Sold | $280,000 | MRED MLS |
| 3 Jun, 2008 | Under contract | $285,000 | MRED MLS |
| 18 Apr, 2008 | Listed for sale | $285,000 | MRED MLS |
| 7 May, 2014 | Sold | $265,000 | MRED MLS |
| 3 Mar, 2014 | Under contract | $259,900 | MRED MLS |
| 25 Feb, 2014 | Listed for sale | $259,900 | MRED MLS |
| 6 Nov, 2020 | Sold | $352,000 | MRED MLS |
| 16 Sep, 2020 | Under contract | $359,900 | MRED MLS |
| — | Last price change | $365,000 | MRED MLS |
| 12 Aug, 2020 | Listed for sale | $365,000 | MRED MLS |
| 1 Jan, 2026 | Under contract | $449,900 | MRED MLS |
| 4 Dec, 2025 | Listed for sale | $449,900 | MRED MLS |
Room Specifics
Total Bedrooms: 4
Bedrooms Above Ground: 4
Bedrooms Below Ground: 0
Dimensions: —
Floor Type: Carpet
Dimensions: —
Floor Type: Carpet
Dimensions: —
Floor Type: Carpet
Full Bathrooms: 3
Bathroom Amenities: —
Bathroom in Basement: 0
Rooms: Eating Area,Gallery,Loft,Utility Room-1st Floor
Basement Description: Unfinished
Other Specifics
| 2 | |
| — | |
| Asphalt | |
| Patio | |
| Landscaped,Park Adjacent | |
| 75X116 | |
| — | |
| Full | |
| Vaulted/Cathedral Ceilings | |
| Range, Microwave, Dishwasher, Refrigerator, Washer, Dryer, Disposal | |
| Not in DB | |
| Tennis Courts, Sidewalks, Street Lights, Street Paved | |
| — | |
| — | |
| — |
Tax History
| Year | Property Taxes |
|---|---|
| 2008 | $5,528 |
| 2014 | $7,430 |
| 2020 | $8,819 |
| 2026 | $11,770 |
Contact Agent
Nearby Similar Homes
Nearby Sold Comparables
Contact Agent
Listing Provided By
RE/MAX Professionals Select










