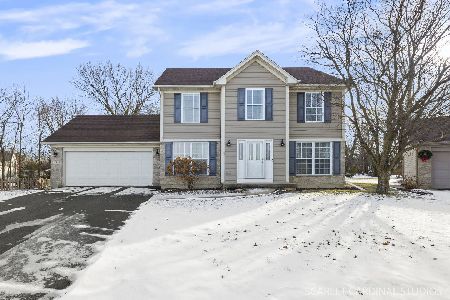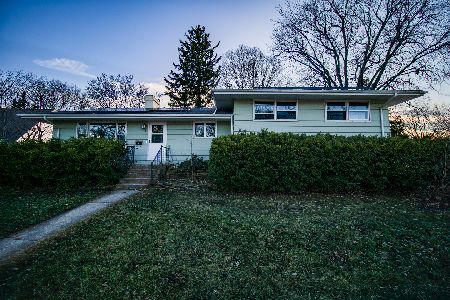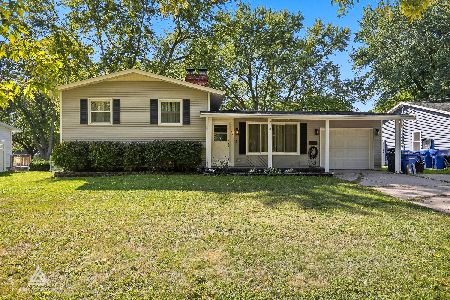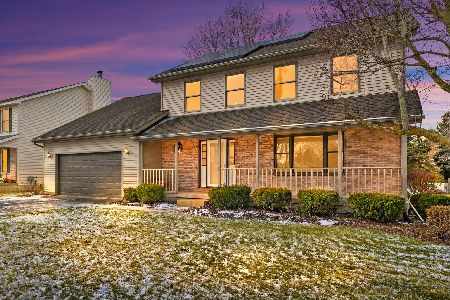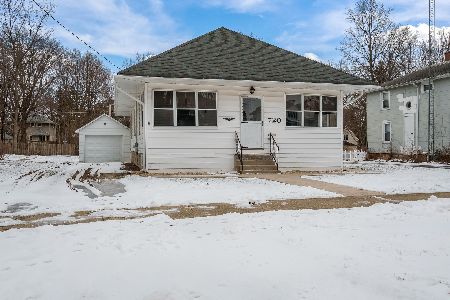497 Turnbury Court, Dekalb, Illinois 60115
$315,000
|
Sold
|
|
| Status: | Closed |
| Sqft: | 1,456 |
| Cost/Sqft: | $213 |
| Beds: | 3 |
| Baths: | 3 |
| Year Built: | 2002 |
| Property Taxes: | $5,422 |
| Days On Market: | 348 |
| Lot Size: | 0,19 |
Description
***See Custom Video... you will be amazed!*** PRISTINE and CHARMING best describes this custom-built 1,456 square foot 2-story home featuring a partially finished basement, a total of 2,002 livable sq. ft.! Situated on a cul-de-sac street, you will love the inviting front porch, brick exterior accents, professional landscaping, and spacious backyard with a patio. The heart of this home is the updated kitchen boasting beautiful quartz countertops, tiered espresso-colored cabinetry with pullout drawers, dovetail and deep drawers, and stainless-steel appliances. White subway tile, cookbook bookcase, breakfast bar with complimenting stools, and brush nickel lighting complete this well-designed kitchen. Do you love to cook? Then you will enjoy the GE Profile convection bake oven with a 5-gas burn cooktop, Bosch dishwasher, and GE refrigerator. The dining area leads you to an outdoor concrete patio... embrace this outdoor setting. Calming color schemes continue into the 19' x 12' living room, another favorite gathering space! A beautiful white pedestal sink and huge walk-in utility closet accompany the charming half bathroom. Gleaming hardwood flooring, eye-appealing color schemes, white paneled doors, and white trim create warmth and ambiance in this well-maintained Kensington Pointe treasure. White spindled wooden staircase with white painted returns welcomes you to the upper living area. The primary bedroom suite features a vaulted ceiling and beautifully painted Accessible Beige walls. The spacious spa-like bathroom is light and bright presenting a walk-in shower, 2 sinks, a white display cabinet, and a linen closet. All bedrooms host a white ceiling light fan and the two other bedrooms share a pretty full bath with a white vanity. There is a finished basement with abundant recessed lighting, neutral carpeting, and an egress window that allows for additional use and entertainment. A water softener, water purifier, Honeywell humidifier, 40-gallon power vented water heater, copper plumbing, active radon system, and a GE stackable washer and gas dryer equip the lower level. Current seller improvements include a new 95% energy-efficient furnace (in 2020), air conditioning system (2020), Blumen Gardens professional landscaping (2020), sump pump backup battery (2020), and upper-level carpeting (2018). This home is in A+ condition and SHOWS LIKE NEW! "I am gorgeous, inside and outside!"
Property Specifics
| Single Family | |
| — | |
| — | |
| 2002 | |
| — | |
| — | |
| No | |
| 0.19 |
| — | |
| Kensington Pointe | |
| 0 / Not Applicable | |
| — | |
| — | |
| — | |
| 12293350 | |
| 0822330011 |
Nearby Schools
| NAME: | DISTRICT: | DISTANCE: | |
|---|---|---|---|
|
High School
De Kalb High School |
428 | Not in DB | |
Property History
| DATE: | EVENT: | PRICE: | SOURCE: |
|---|---|---|---|
| 21 Mar, 2025 | Sold | $315,000 | MRED MLS |
| 20 Feb, 2025 | Under contract | $310,000 | MRED MLS |
| 19 Feb, 2025 | Listed for sale | $310,000 | MRED MLS |

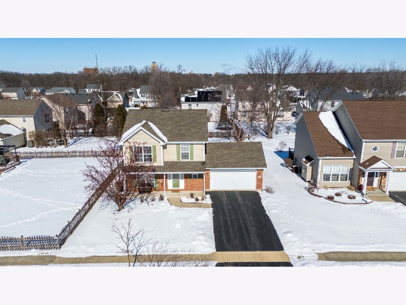
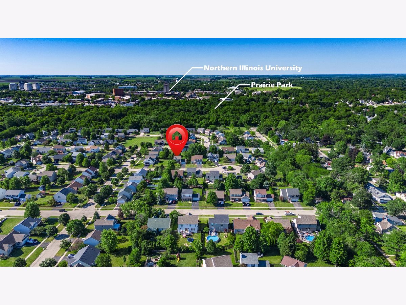
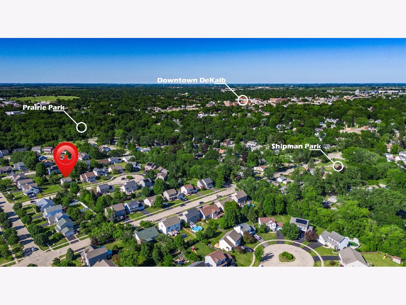
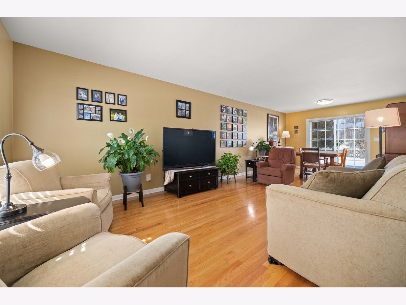
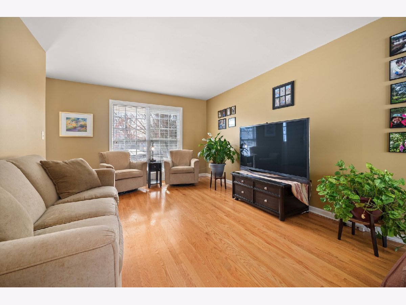
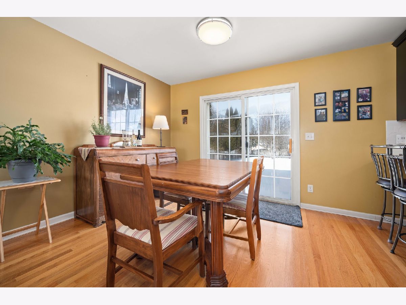
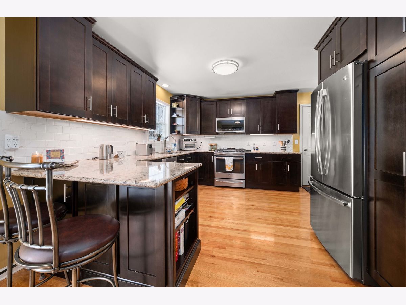
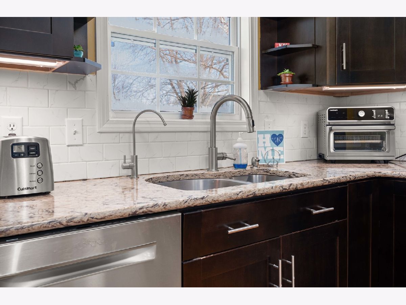
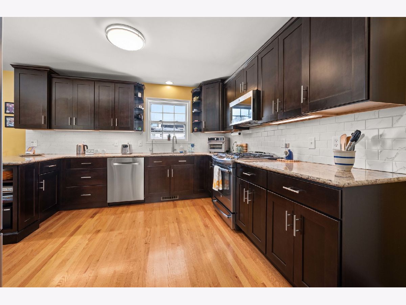
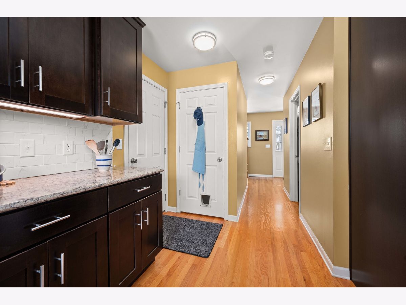
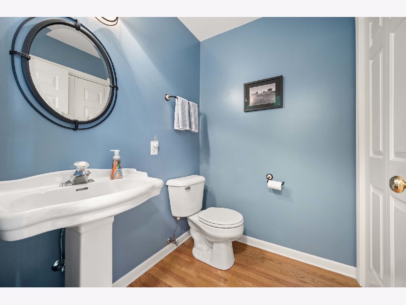
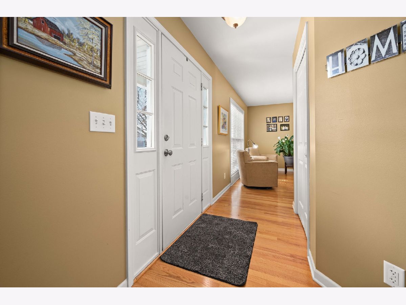
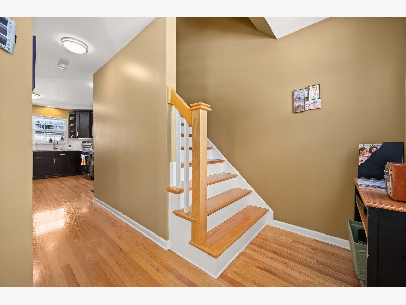
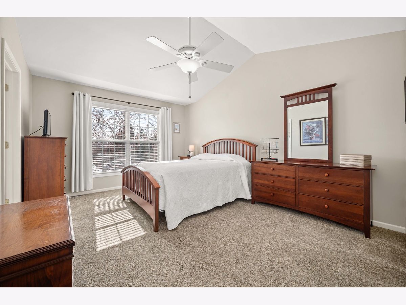
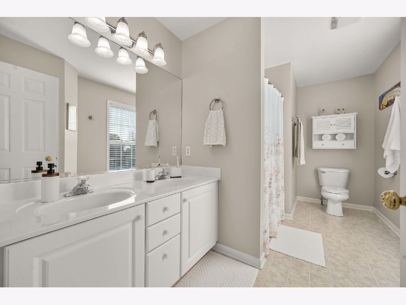
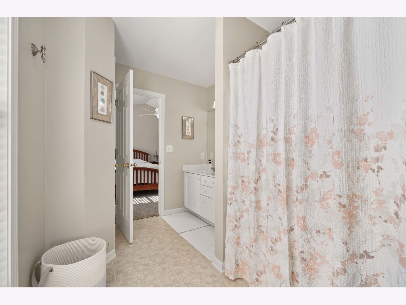
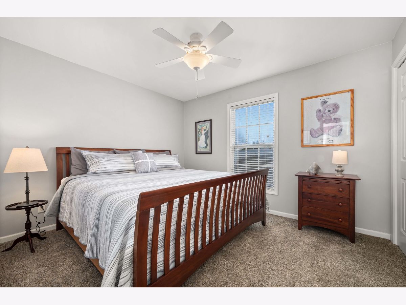
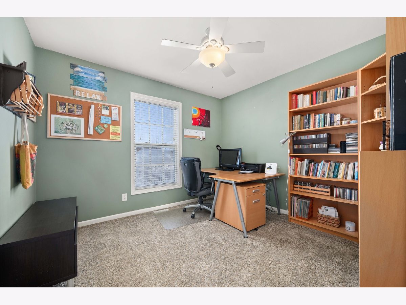
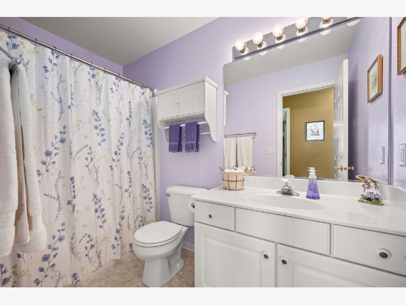
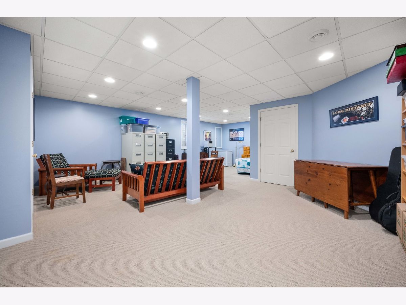
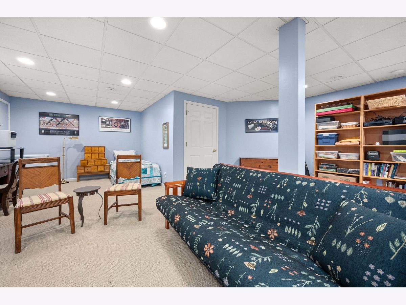
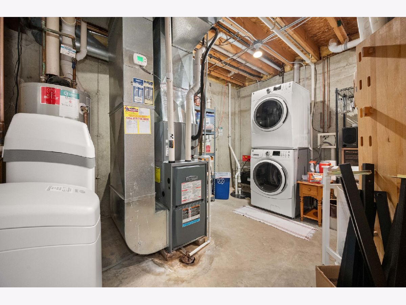
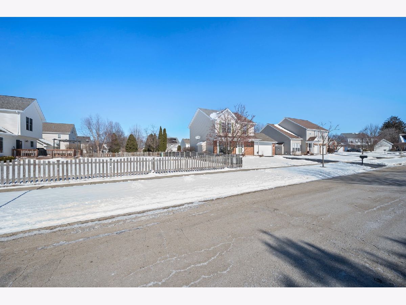
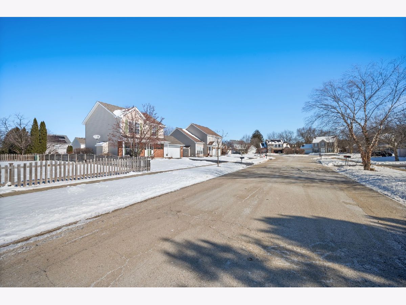
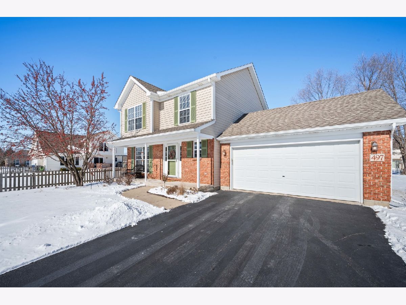
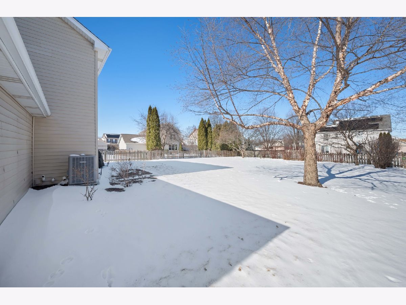
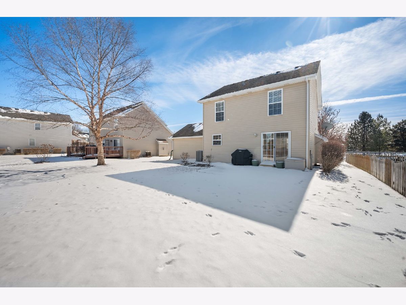
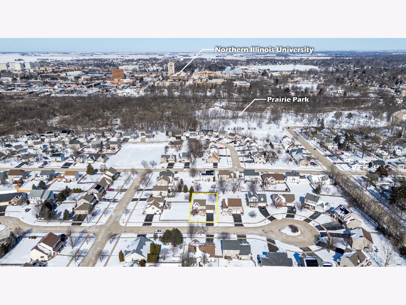
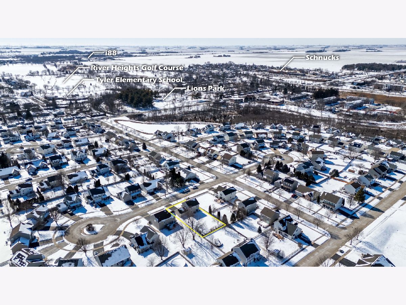

Room Specifics
Total Bedrooms: 3
Bedrooms Above Ground: 3
Bedrooms Below Ground: 0
Dimensions: —
Floor Type: —
Dimensions: —
Floor Type: —
Full Bathrooms: 3
Bathroom Amenities: Accessible Shower,Double Sink
Bathroom in Basement: 0
Rooms: —
Basement Description: Partially Finished,Egress Window,Concrete (Basement),Rec/Family Area,Storage Space
Other Specifics
| 2 | |
| — | |
| Asphalt | |
| — | |
| — | |
| 62 X 133.16 | |
| Unfinished | |
| — | |
| — | |
| — | |
| Not in DB | |
| — | |
| — | |
| — | |
| — |
Tax History
| Year | Property Taxes |
|---|---|
| 2025 | $5,422 |
Contact Agent
Nearby Similar Homes
Nearby Sold Comparables
Contact Agent
Listing Provided By
Hometown Realty Group

