498 Pleasant Avenue, Highland Park, Illinois 60035
$462,000
|
Sold
|
|
| Status: | Closed |
| Sqft: | 1,612 |
| Cost/Sqft: | $279 |
| Beds: | 3 |
| Baths: | 2 |
| Year Built: | 1950 |
| Property Taxes: | $10,221 |
| Days On Market: | 1846 |
| Lot Size: | 0,12 |
Description
Wonderful home in the heart of Ravinia! Gracious living room with wood burning fireplace, built in bookcases and delightful bay window with window seat. Separate formal dining room opens to kitchen with stainless steel appliances. Great floor plan with hardwood floors throughout. Enjoy Views of the lovely yard and charming potting shed from the screened porch. 3 spacious bedrooms with closet systems. Lower level rec room, laundry room and cedar closet storage. Lovingly maintained home with many recent updates, including: new roof with transferable warranty (2020), seal coat driveway (2020), new built in microwave (2020), carpet runner installed on staircase (2019), updated light fixtures in many rooms in the home (2018), new refrigerator (2018), new dryer (2018). Steps to Ravinia, Metra train, Farmers Market, park, tennis courts, shopping, renowned elementary school and Lake.
Property Specifics
| Single Family | |
| — | |
| Colonial | |
| 1950 | |
| Full | |
| — | |
| No | |
| 0.12 |
| Lake | |
| Ravinia | |
| 0 / Not Applicable | |
| None | |
| Lake Michigan,Public | |
| Public Sewer | |
| 10959257 | |
| 16361230300000 |
Nearby Schools
| NAME: | DISTRICT: | DISTANCE: | |
|---|---|---|---|
|
Grade School
Ravinia Elementary School |
112 | — | |
|
Middle School
Edgewood Middle School |
112 | Not in DB | |
|
High School
Highland Park High School |
113 | Not in DB | |
Property History
| DATE: | EVENT: | PRICE: | SOURCE: |
|---|---|---|---|
| 2 Mar, 2021 | Sold | $462,000 | MRED MLS |
| 1 Feb, 2021 | Under contract | $449,000 | MRED MLS |
| — | Last price change | $470,000 | MRED MLS |
| 6 Jan, 2021 | Listed for sale | $470,000 | MRED MLS |
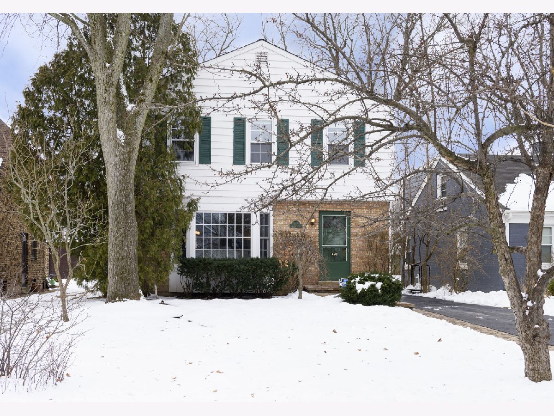
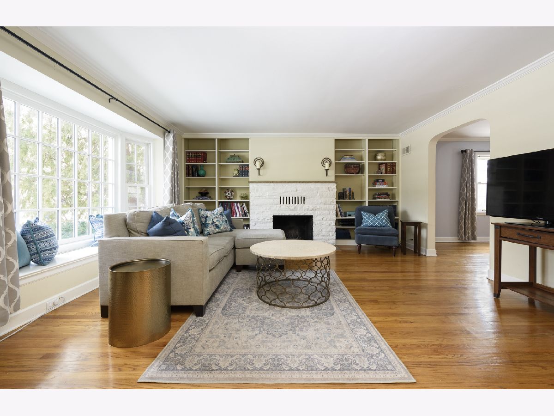
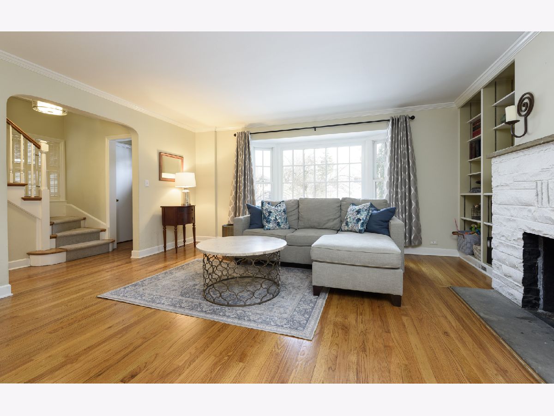
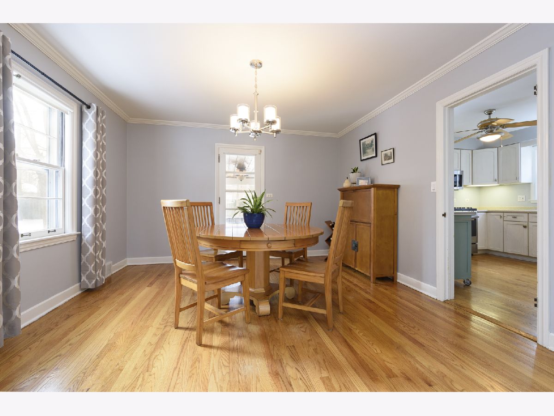
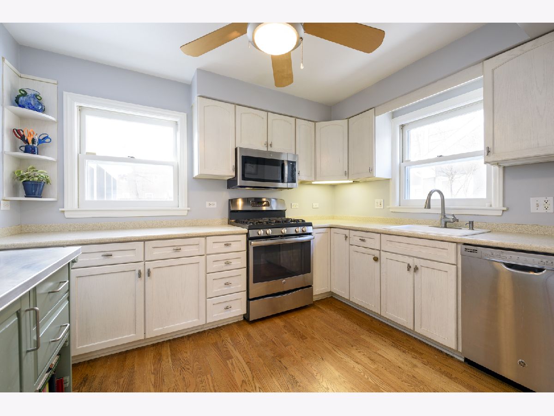
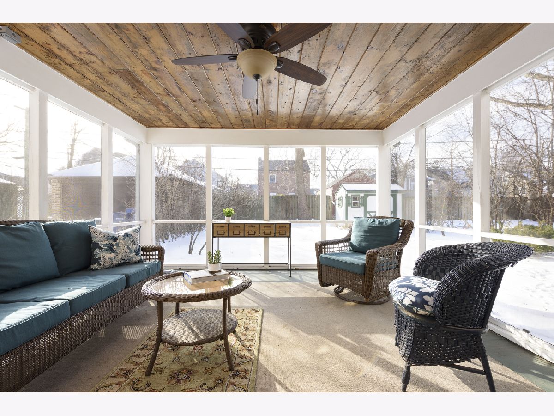
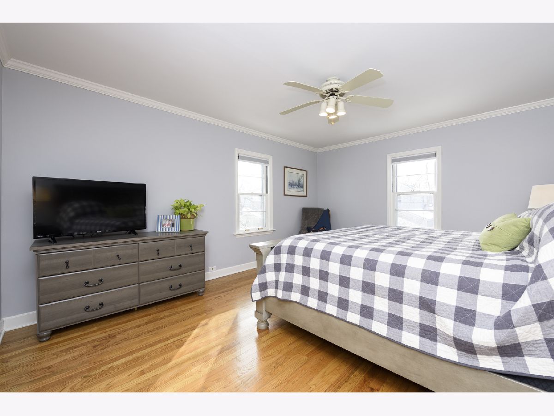
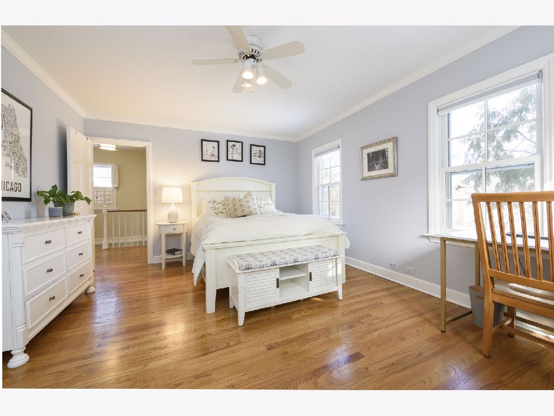
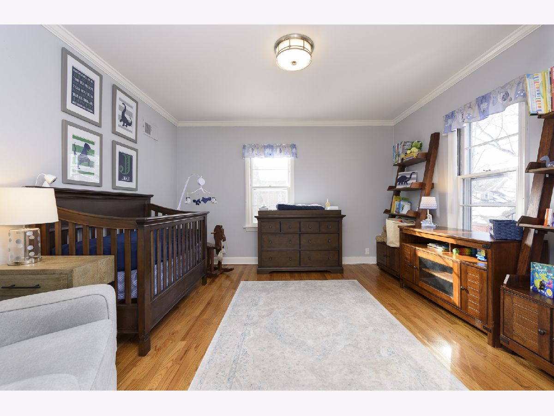
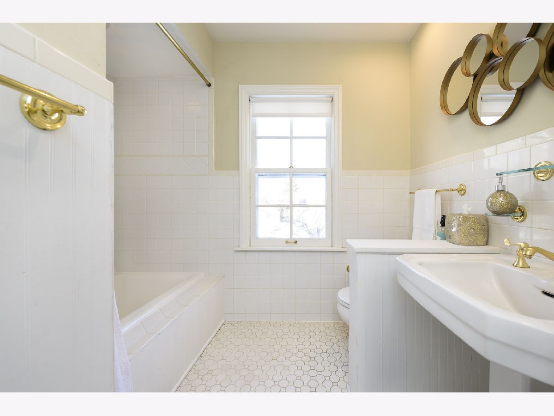
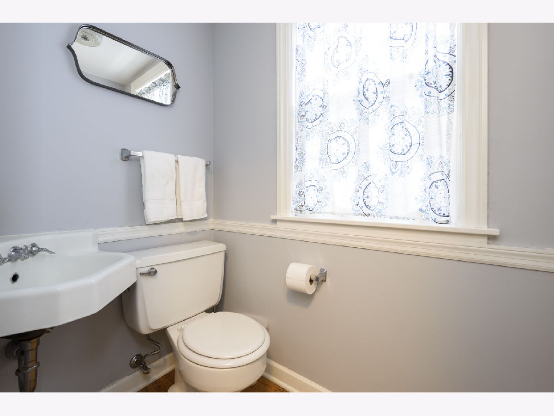
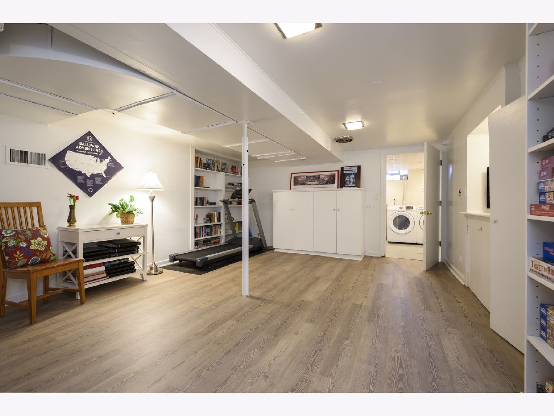
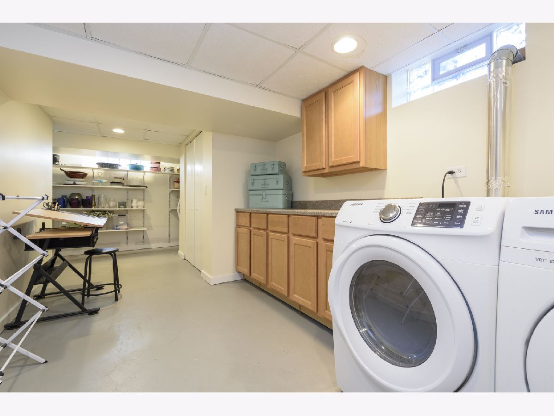
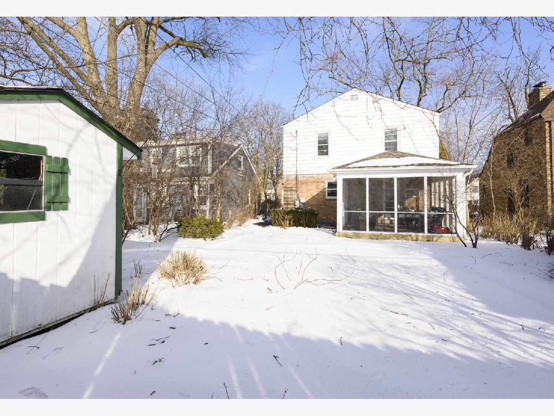
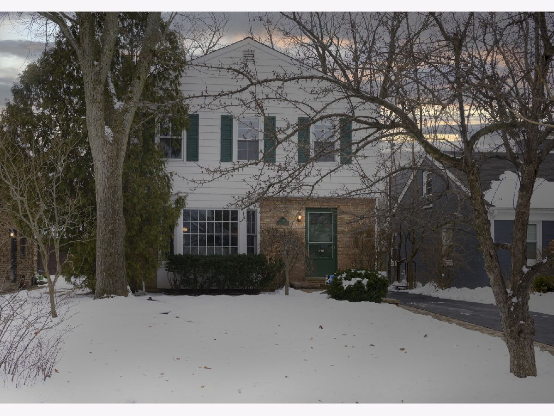
Room Specifics
Total Bedrooms: 3
Bedrooms Above Ground: 3
Bedrooms Below Ground: 0
Dimensions: —
Floor Type: Hardwood
Dimensions: —
Floor Type: Hardwood
Full Bathrooms: 2
Bathroom Amenities: —
Bathroom in Basement: 0
Rooms: Utility Room-Lower Level,Screened Porch,Storage
Basement Description: Finished
Other Specifics
| — | |
| Concrete Perimeter | |
| Asphalt,Brick,Side Drive | |
| Porch Screened, Storms/Screens | |
| Landscaped,Mature Trees | |
| 40 X 130 | |
| Unfinished | |
| None | |
| Hardwood Floors | |
| Range, Microwave, Dishwasher, Refrigerator, Washer, Dryer, Disposal, Stainless Steel Appliance(s) | |
| Not in DB | |
| Park, Tennis Court(s), Sidewalks | |
| — | |
| — | |
| Wood Burning |
Tax History
| Year | Property Taxes |
|---|---|
| 2021 | $10,221 |
Contact Agent
Nearby Similar Homes
Nearby Sold Comparables
Contact Agent
Listing Provided By
Compass









