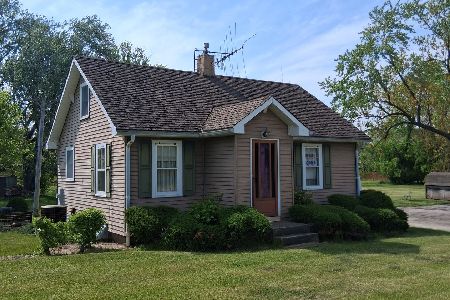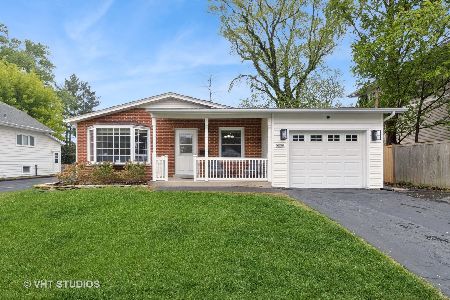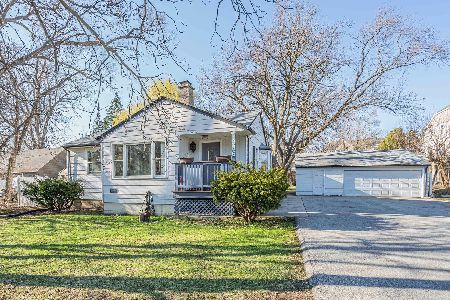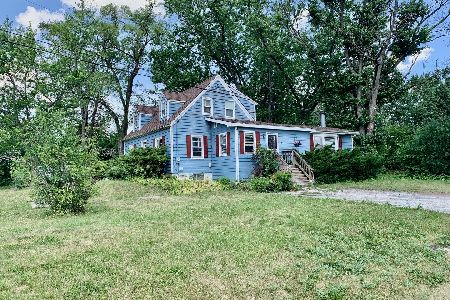498 Stephen Drive, Palatine, Illinois 60067
$335,000
|
Sold
|
|
| Status: | Closed |
| Sqft: | 1,400 |
| Cost/Sqft: | $239 |
| Beds: | 4 |
| Baths: | 2 |
| Year Built: | 1967 |
| Property Taxes: | $6,434 |
| Days On Market: | 1630 |
| Lot Size: | 0,23 |
Description
Updated Raised Ranch with 4 Bed, 2 Bath! Kitchen with all stainless appliances and extra counter space opens up to a spacious eating area and living room with large bay window offering tons of sunlight. Hardwood floors throughout the main level. English basement renovated in 2016! Updates include: Hot Water Heater in 2020, Garage Door Replacement in 2020, Garage Door Opener Replacement in 2019, Full HVAC replacement in 2016, Added Attic Insulation 2015, Driveway resurfaced 2021. Perfect Palatine location with a short walk to Downtown Palatine and Train Station. Lots of shopping and restaurants close by!
Property Specifics
| Single Family | |
| — | |
| — | |
| 1967 | |
| Full | |
| — | |
| No | |
| 0.23 |
| Cook | |
| — | |
| 0 / Not Applicable | |
| None | |
| Public | |
| Public Sewer | |
| 11134750 | |
| 02151050130000 |
Nearby Schools
| NAME: | DISTRICT: | DISTANCE: | |
|---|---|---|---|
|
Grade School
Gray M Sanborn Elementary School |
15 | — | |
|
Middle School
Walter R Sundling Junior High Sc |
15 | Not in DB | |
|
High School
Palatine High School |
211 | Not in DB | |
Property History
| DATE: | EVENT: | PRICE: | SOURCE: |
|---|---|---|---|
| 15 Jul, 2009 | Sold | $280,000 | MRED MLS |
| 9 May, 2009 | Under contract | $288,000 | MRED MLS |
| — | Last price change | $309,000 | MRED MLS |
| 14 Jul, 2008 | Listed for sale | $328,000 | MRED MLS |
| 1 Dec, 2011 | Sold | $250,000 | MRED MLS |
| 21 Oct, 2011 | Under contract | $259,900 | MRED MLS |
| 3 Oct, 2011 | Listed for sale | $259,900 | MRED MLS |
| 2 Aug, 2021 | Sold | $335,000 | MRED MLS |
| 29 Jun, 2021 | Under contract | $335,000 | MRED MLS |
| 24 Jun, 2021 | Listed for sale | $335,000 | MRED MLS |
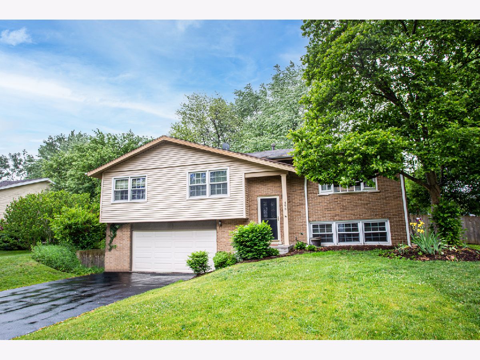
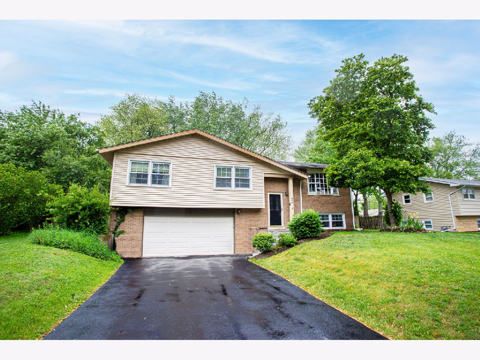
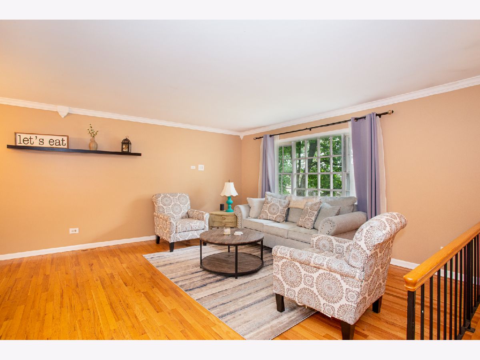
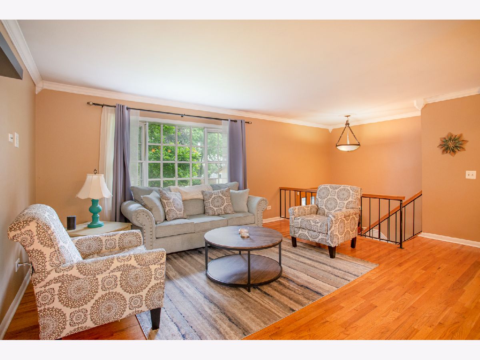
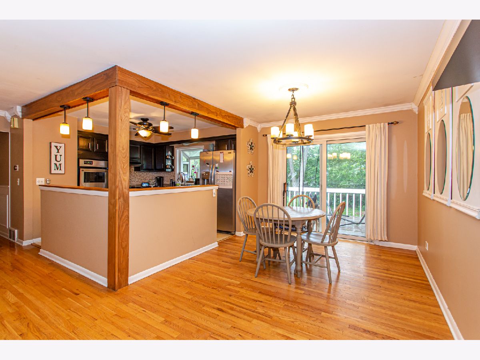
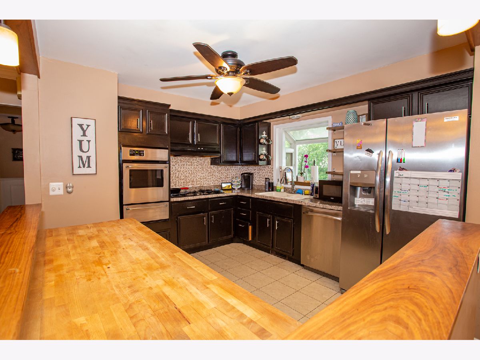
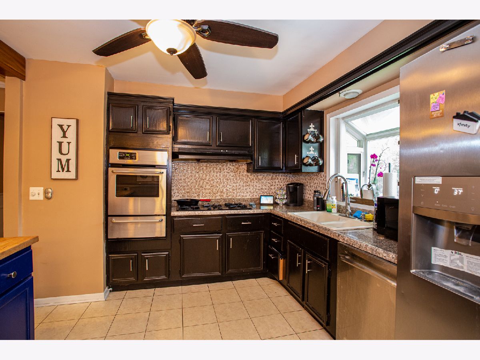
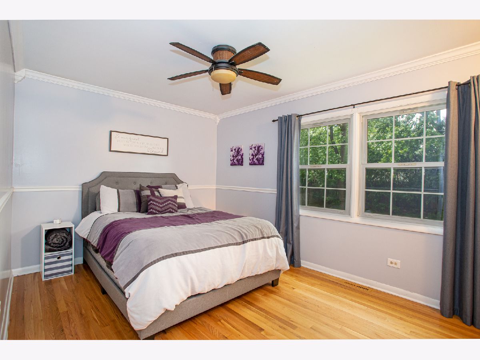
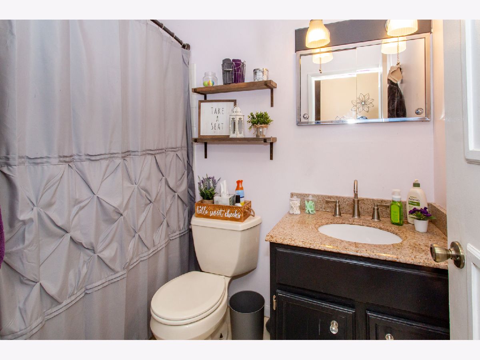
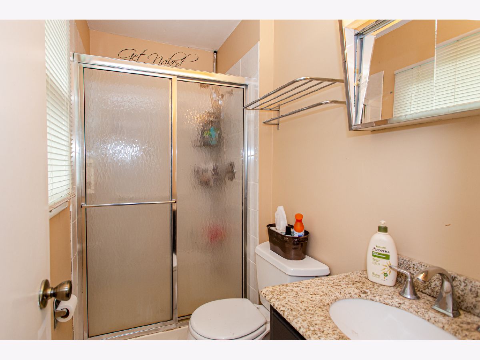
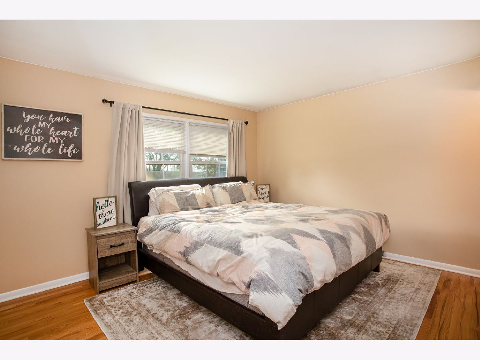
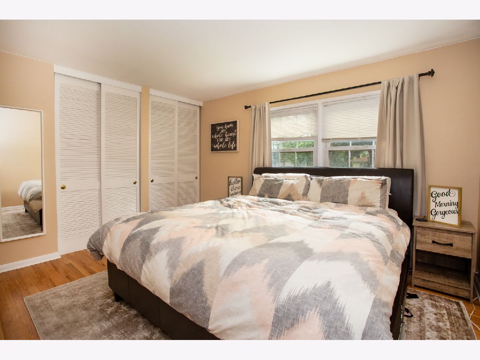
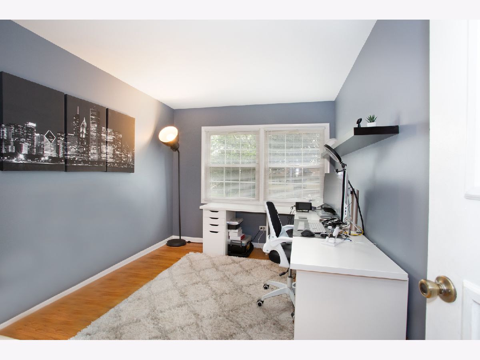
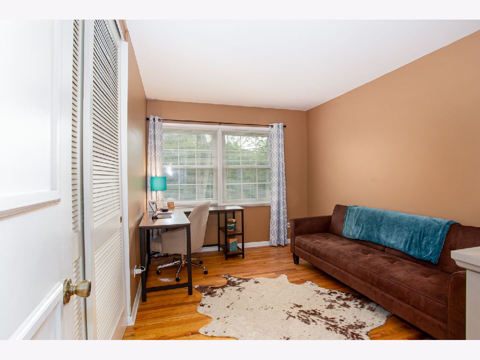
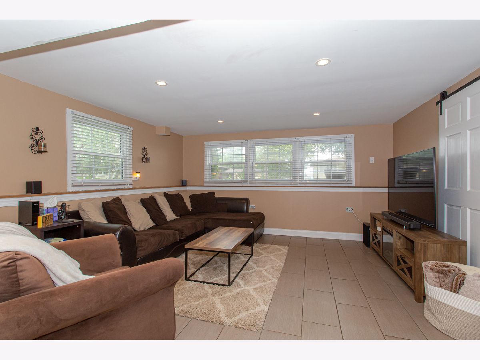
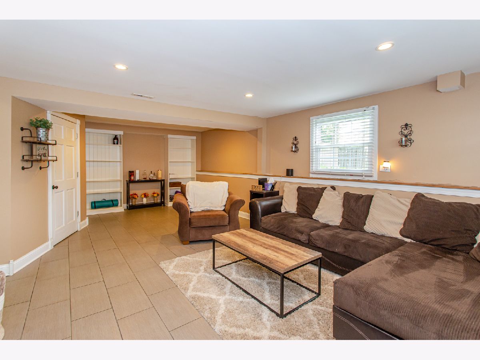
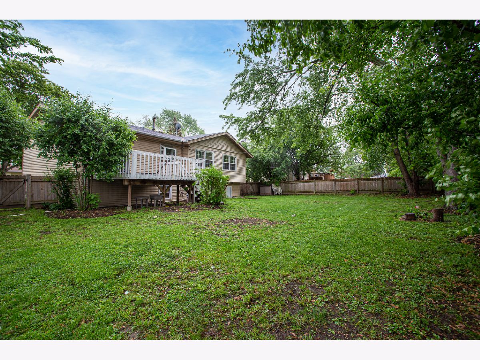
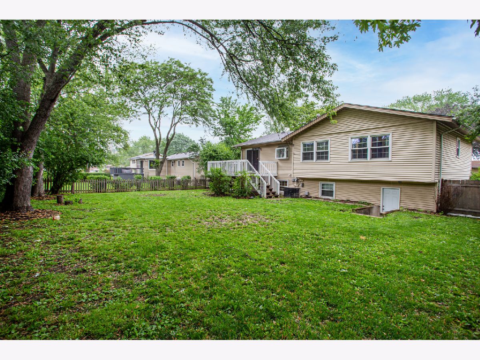
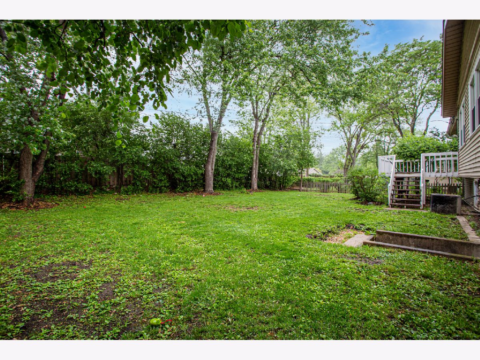
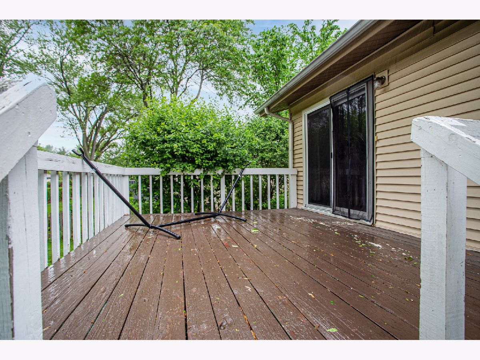
Room Specifics
Total Bedrooms: 4
Bedrooms Above Ground: 4
Bedrooms Below Ground: 0
Dimensions: —
Floor Type: Hardwood
Dimensions: —
Floor Type: Hardwood
Dimensions: —
Floor Type: Hardwood
Full Bathrooms: 2
Bathroom Amenities: Separate Shower
Bathroom in Basement: 0
Rooms: No additional rooms
Basement Description: Finished
Other Specifics
| 2 | |
| Concrete Perimeter | |
| Asphalt | |
| Deck, Storms/Screens | |
| — | |
| 116 X 87 | |
| — | |
| Full | |
| Hardwood Floors | |
| Range, Microwave, Dishwasher, Refrigerator, Washer, Dryer, Disposal | |
| Not in DB | |
| Curbs, Street Lights, Street Paved | |
| — | |
| — | |
| — |
Tax History
| Year | Property Taxes |
|---|---|
| 2009 | $4,486 |
| 2011 | $6,845 |
| 2021 | $6,434 |
Contact Agent
Nearby Similar Homes
Contact Agent
Listing Provided By
RE/MAX At Home

