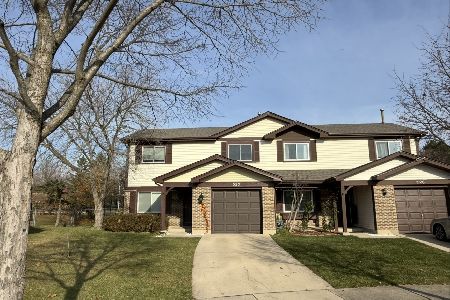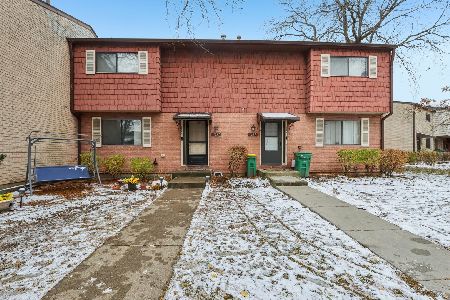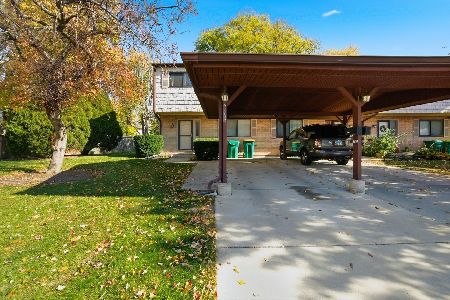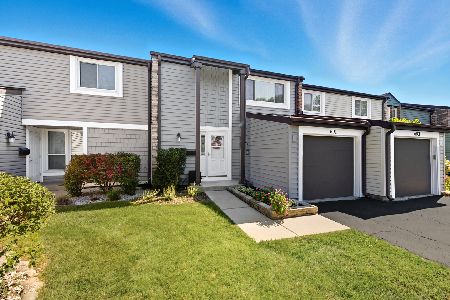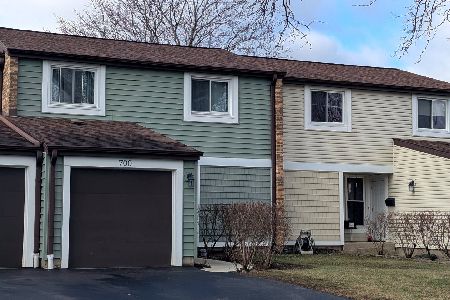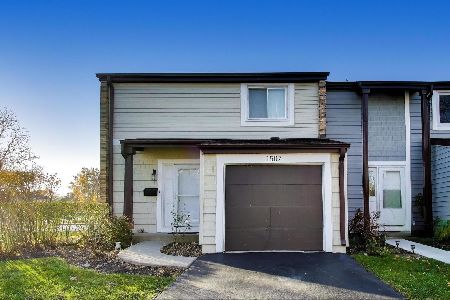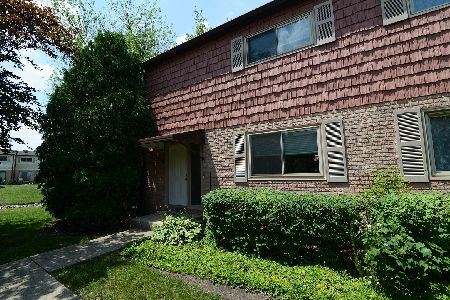498 Tahoe Circle Drive, Wheeling, Illinois 60090
$285,000
|
Sold
|
|
| Status: | Closed |
| Sqft: | 0 |
| Cost/Sqft: | — |
| Beds: | 3 |
| Baths: | 2 |
| Year Built: | — |
| Property Taxes: | $4,202 |
| Days On Market: | 1048 |
| Lot Size: | 0,00 |
Description
Spacious and Bright Townhouse in popular Tahoe Village. Updated and remodeled all around, new high quality pergo floors, new windows, new kitchen has stainless steel appliances and marble counter tops, remodeled bathrooms, recessed lighting, all new basement has ceramic tile flooring and corner bar cabinetry, specious laundry room with ample storage space. Carport parking and great location. Clubhouse, pool & tennis courts in the complex. Close to Parks, Schools, Public Transportation, Shopping, Dining and Entertainment.
Property Specifics
| Condos/Townhomes | |
| 2 | |
| — | |
| — | |
| — | |
| MONTEVISTA | |
| No | |
| — |
| Cook | |
| Tahoe Village | |
| 210 / Monthly | |
| — | |
| — | |
| — | |
| 11740901 | |
| 03093080961370 |
Nearby Schools
| NAME: | DISTRICT: | DISTANCE: | |
|---|---|---|---|
|
Grade School
Booth Tarkington Elementary Scho |
21 | — | |
|
Middle School
Jack London Middle School |
21 | Not in DB | |
|
High School
Wheeling High School |
214 | Not in DB | |
Property History
| DATE: | EVENT: | PRICE: | SOURCE: |
|---|---|---|---|
| 24 Apr, 2023 | Sold | $285,000 | MRED MLS |
| 27 Mar, 2023 | Under contract | $269,900 | MRED MLS |
| 20 Mar, 2023 | Listed for sale | $269,900 | MRED MLS |
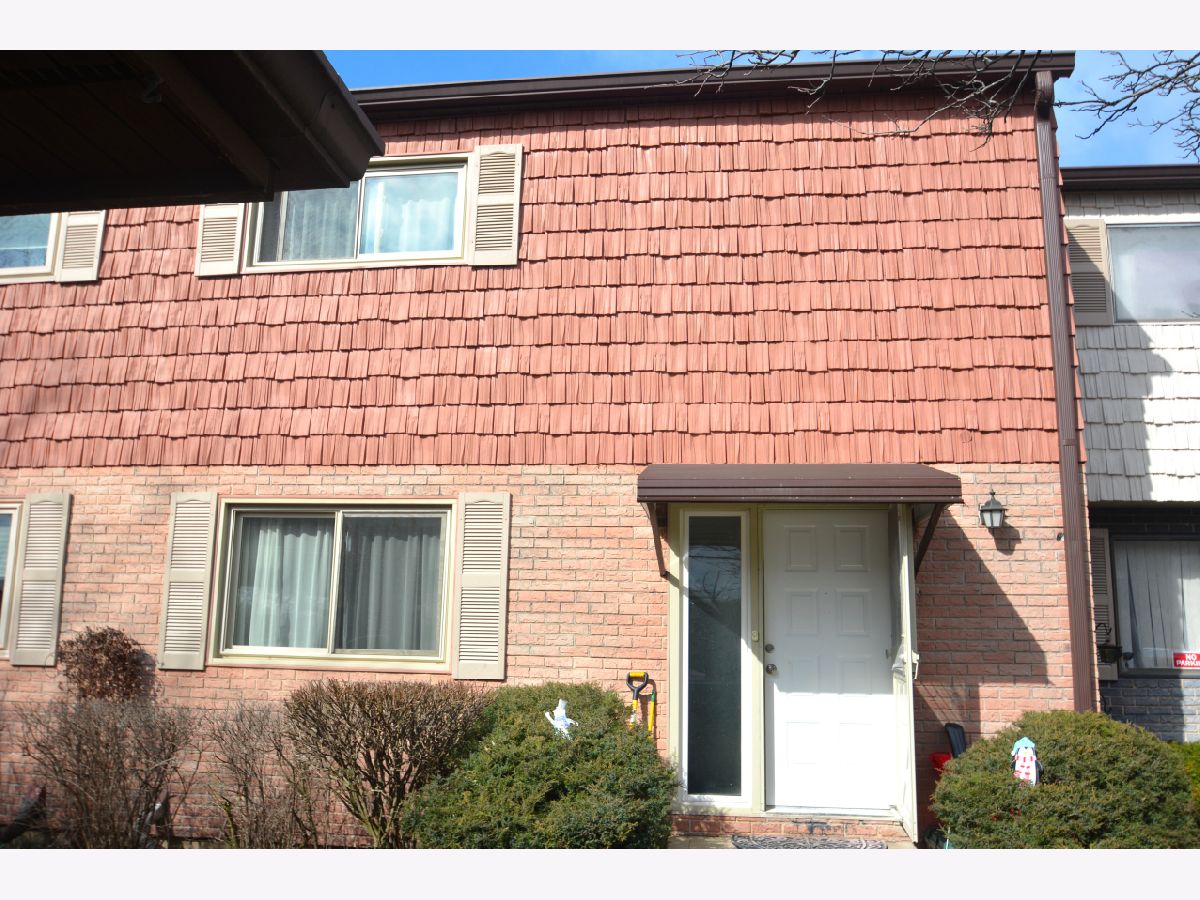
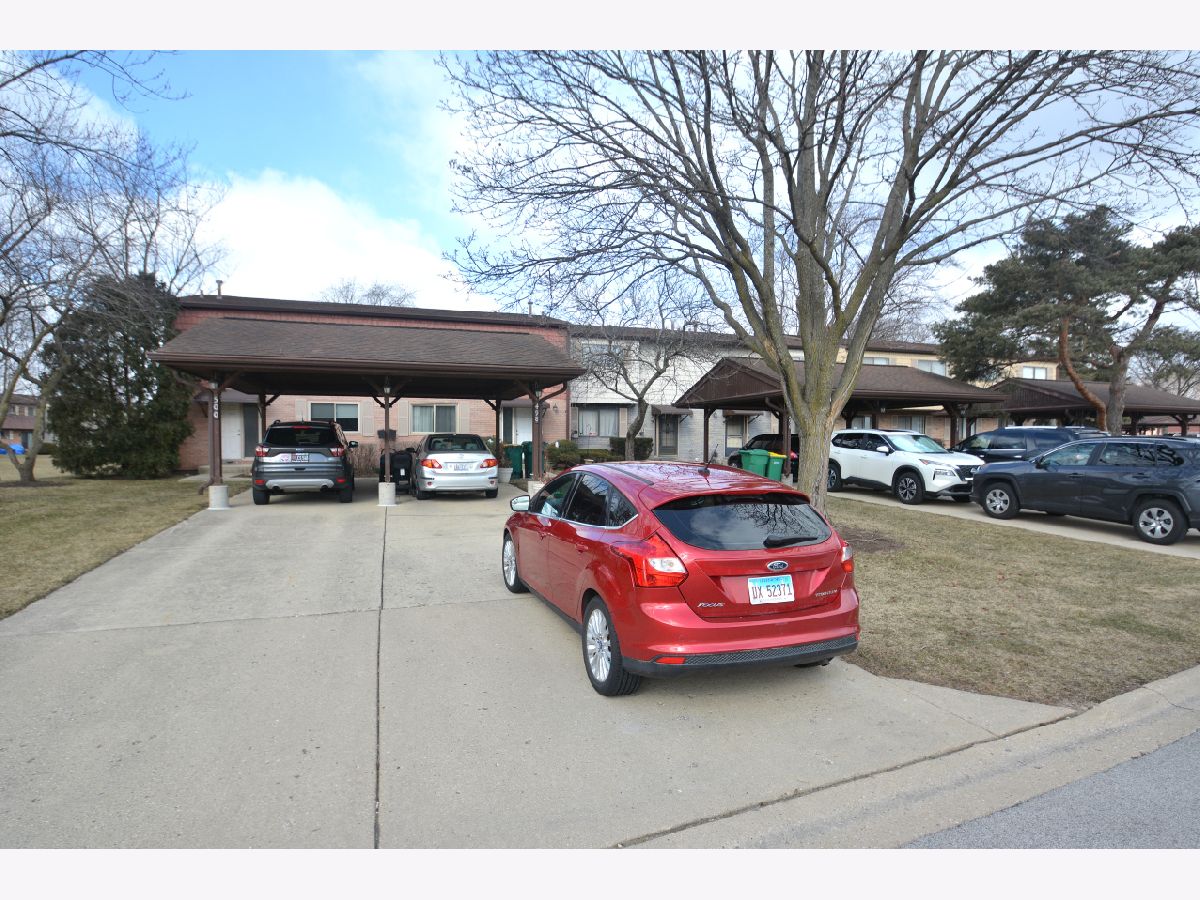
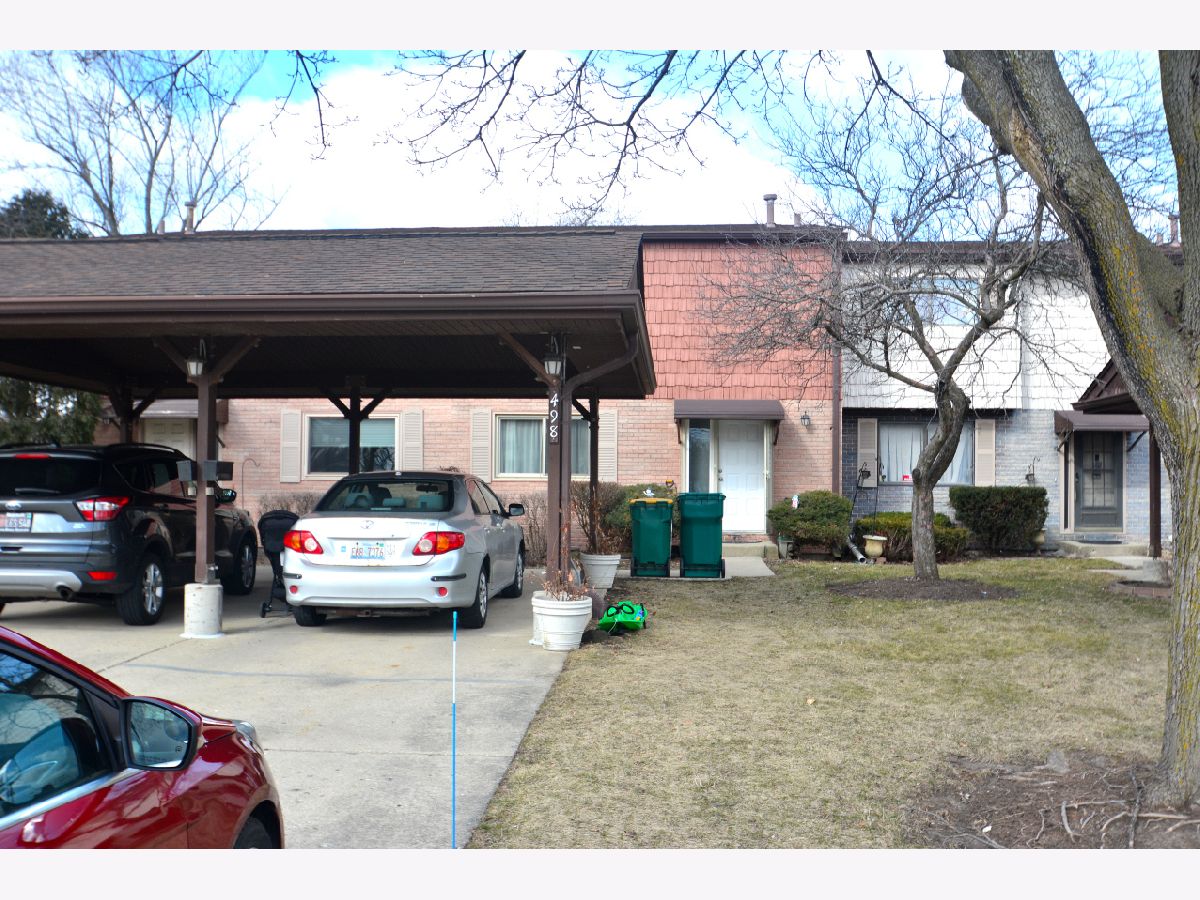
Room Specifics
Total Bedrooms: 3
Bedrooms Above Ground: 3
Bedrooms Below Ground: 0
Dimensions: —
Floor Type: —
Dimensions: —
Floor Type: —
Full Bathrooms: 2
Bathroom Amenities: —
Bathroom in Basement: 0
Rooms: —
Basement Description: Finished,Rec/Family Area
Other Specifics
| — | |
| — | |
| Concrete | |
| — | |
| — | |
| COMMON | |
| — | |
| — | |
| — | |
| — | |
| Not in DB | |
| — | |
| — | |
| — | |
| — |
Tax History
| Year | Property Taxes |
|---|---|
| 2023 | $4,202 |
Contact Agent
Nearby Similar Homes
Nearby Sold Comparables
Contact Agent
Listing Provided By
RE/MAX United

