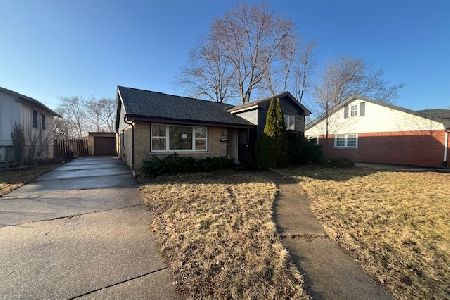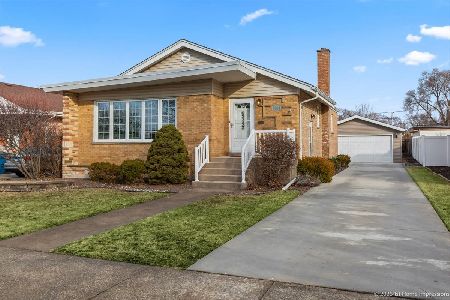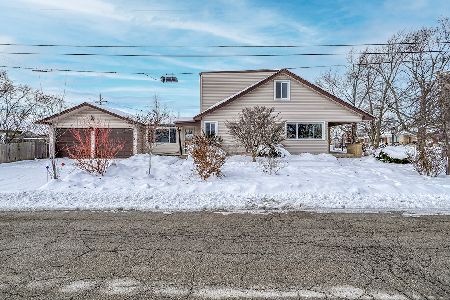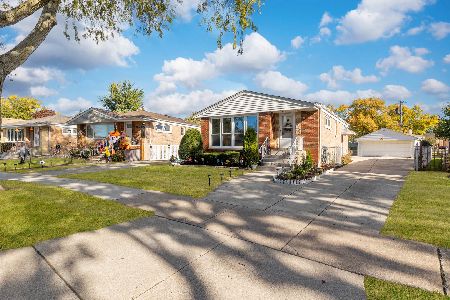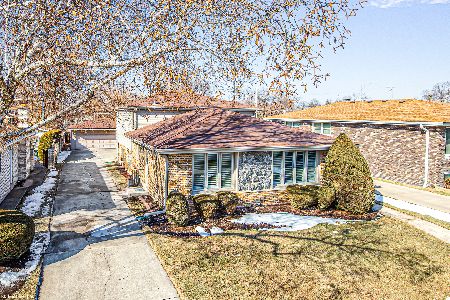4984 Wick Drive, Oak Lawn, Illinois 60453
$360,000
|
Sold
|
|
| Status: | Closed |
| Sqft: | 1,101 |
| Cost/Sqft: | $309 |
| Beds: | 3 |
| Baths: | 2 |
| Year Built: | 1957 |
| Property Taxes: | $5,278 |
| Days On Market: | 681 |
| Lot Size: | 0,18 |
Description
Updated Raised Ranch in School District 123/Sward School Boundaries. This Beautifully Updated Home features 3 Bedrooms and 2 Full Baths. Newer Vinyl Plank Flooring (2022) has been installed on the main level in the living room and kitchen. All Bedrooms have Hardwood Floors. Eat-In Kitchen has Newer Stainless Steel Appliances and a Pantry. Gorgeous Full Bathroom on the Main Level has been updated to include Subway Tile, Vanity and Fixtures. The Full Basement was Recently Finished and includes a Custom Cedar Accent Wall and Posts. Incredible Wooden Slat Ceiling with Recessed Lighting! Brand New Full Bath is the 2nd in the house and is located in the basement. All Newer Mechanicals including Roof (2017), A/C (brand new with new ductwork in 2020), Sump Pump (2020), and Ejector Pumps (2023). Large Backyard has a New Privacy Fence and includes a Covered Concrete Patio and an Above-Ground 15' Round Pool. The Very Deep 160' Lot provides Privacy and a Park-Like Feel on Wick Drive. Located within School District 123/Sward School Boundaries and just blocks from Saint Linus School. Close proximity to 103rd Street, Cicero Avenue, and "downtown" Oak Lawn.
Property Specifics
| Single Family | |
| — | |
| — | |
| 1957 | |
| — | |
| — | |
| No | |
| 0.18 |
| Cook | |
| Oak Dale | |
| 0 / Not Applicable | |
| — | |
| — | |
| — | |
| 12030610 | |
| 24094120240000 |
Nearby Schools
| NAME: | DISTRICT: | DISTANCE: | |
|---|---|---|---|
|
Grade School
Sward Elementary School |
123 | — | |
|
Middle School
Oak Lawn-hometown Middle School |
123 | Not in DB | |
|
High School
H L Richards High School (campus |
218 | Not in DB | |
Property History
| DATE: | EVENT: | PRICE: | SOURCE: |
|---|---|---|---|
| 20 Aug, 2014 | Sold | $183,000 | MRED MLS |
| 5 Jul, 2014 | Under contract | $189,900 | MRED MLS |
| — | Last price change | $199,900 | MRED MLS |
| 7 Jun, 2014 | Listed for sale | $199,900 | MRED MLS |
| 31 May, 2024 | Sold | $360,000 | MRED MLS |
| 21 Apr, 2024 | Under contract | $339,900 | MRED MLS |
| 19 Apr, 2024 | Listed for sale | $339,900 | MRED MLS |
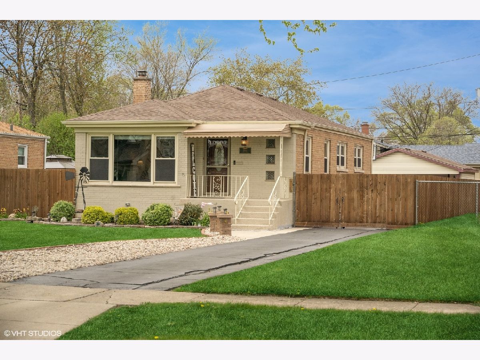
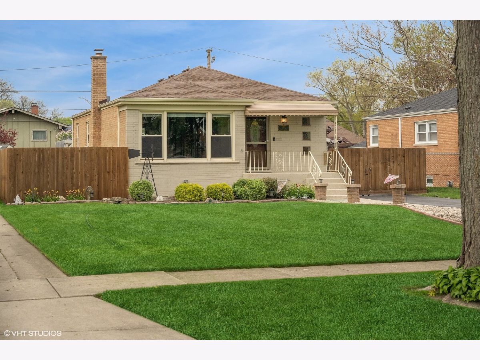
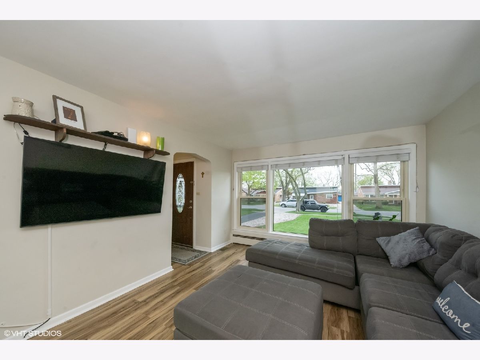
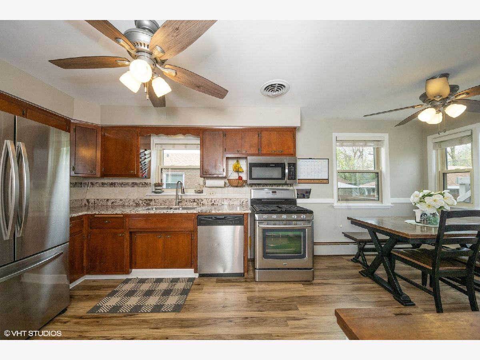
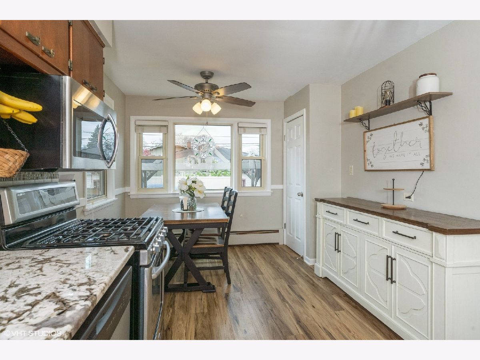
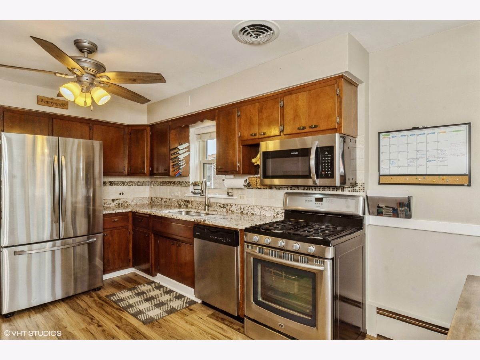
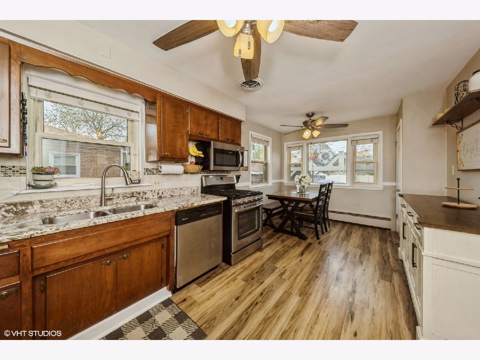
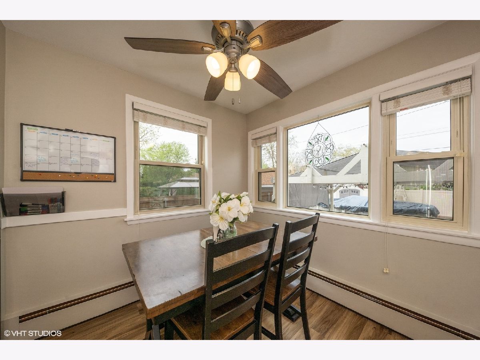
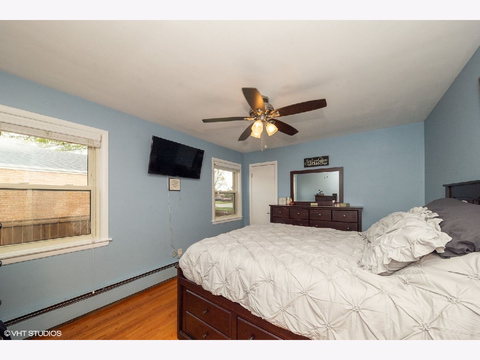
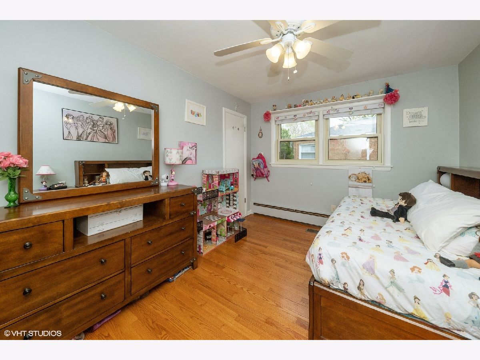
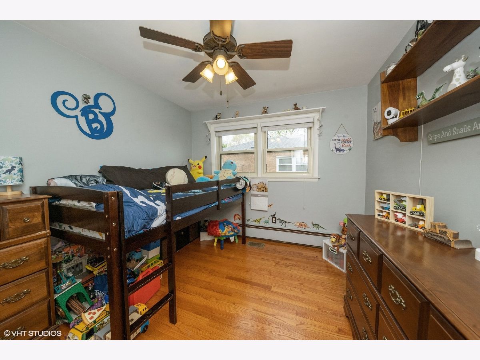
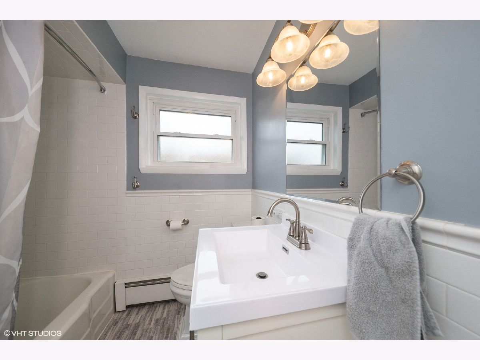
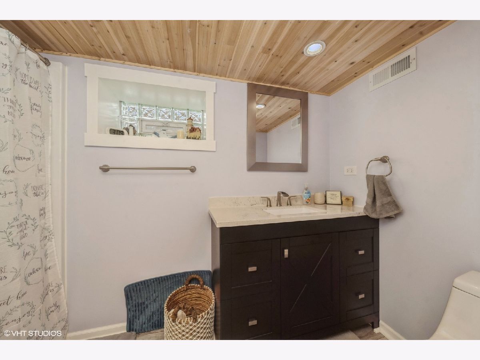
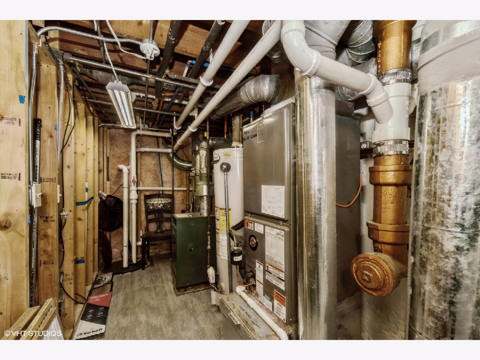
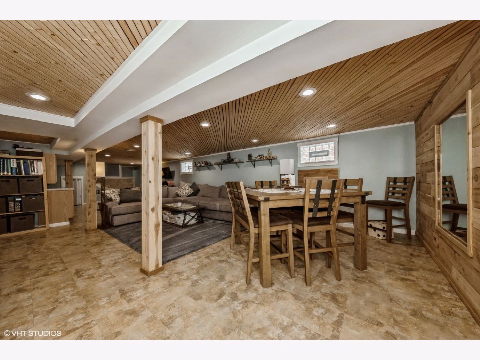
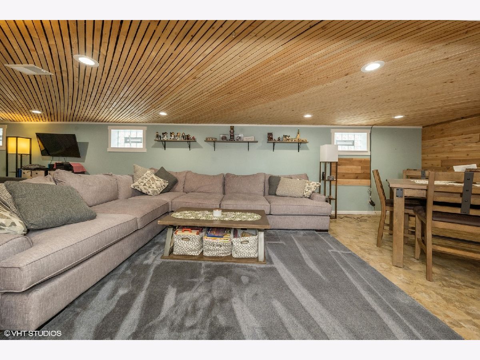
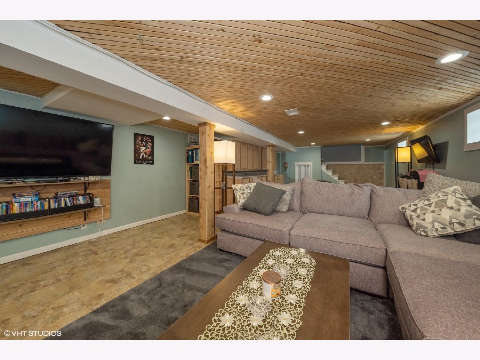
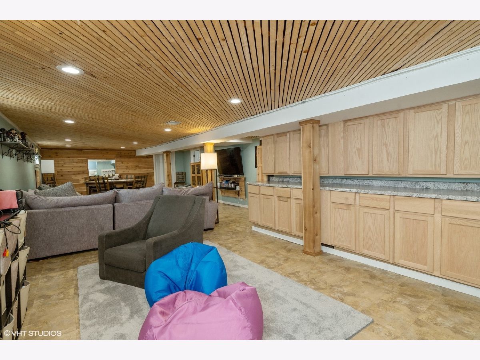
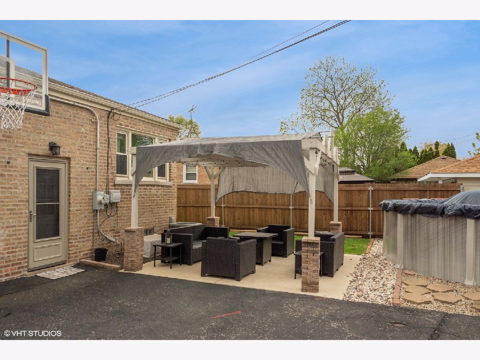
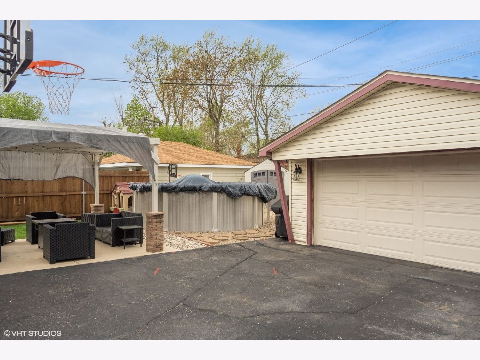
Room Specifics
Total Bedrooms: 3
Bedrooms Above Ground: 3
Bedrooms Below Ground: 0
Dimensions: —
Floor Type: —
Dimensions: —
Floor Type: —
Full Bathrooms: 2
Bathroom Amenities: —
Bathroom in Basement: 1
Rooms: —
Basement Description: Finished
Other Specifics
| 2 | |
| — | |
| Asphalt,Side Drive | |
| — | |
| — | |
| 50 X 160 | |
| — | |
| — | |
| — | |
| — | |
| Not in DB | |
| — | |
| — | |
| — | |
| — |
Tax History
| Year | Property Taxes |
|---|---|
| 2014 | $5,391 |
| 2024 | $5,278 |
Contact Agent
Nearby Similar Homes
Nearby Sold Comparables
Contact Agent
Listing Provided By
@properties Christie's International Real Estate

