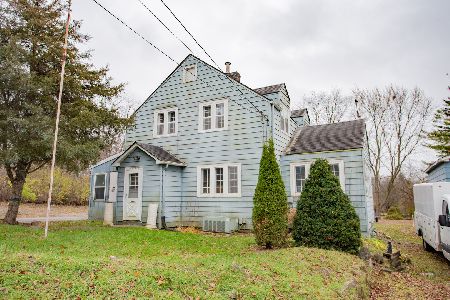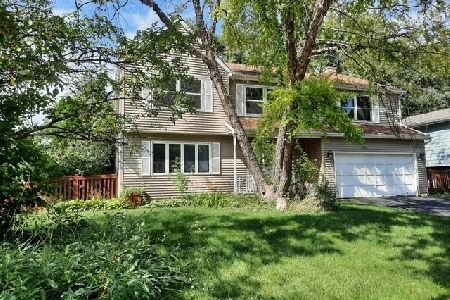4987 Shagbark Court, Gurnee, Illinois 60031
$232,000
|
Sold
|
|
| Status: | Closed |
| Sqft: | 2,296 |
| Cost/Sqft: | $104 |
| Beds: | 4 |
| Baths: | 3 |
| Year Built: | 1984 |
| Property Taxes: | $6,998 |
| Days On Market: | 2570 |
| Lot Size: | 0,20 |
Description
You will love this 2 story home. A work in progress that has come a long way! New carpet and paint. Living room features 2 sets of French doors perfect for entertaining due to its size! Formal dining, kitchen has a new dishwasher & eating area that gains access to the deck.Family rm is tucked away for a cozy atmosphere with floor to ceiling stone fireplace & great natural light! The master suite has private full bath ready for updating. Full hallway bath & 3 spacious bedrooms complete the 2nd level. Full unfinished basement that is great for storage. 1st lvl laundry & 1/2 bath. Backyard is surrounded by mature oak trees,open common space to enjoy outdoor activities & a great walking path that leads you to Prairie Oaks Park at the end of the cul-de-sac! Located close to interstate, Gurnee Mills, Six Flags & restaurants. New hot water heater, Washer/dryer included.
Property Specifics
| Single Family | |
| — | |
| — | |
| 1984 | |
| Full | |
| — | |
| No | |
| 0.2 |
| Lake | |
| — | |
| 0 / Not Applicable | |
| None | |
| Public | |
| Public Sewer | |
| 10273705 | |
| 07152030440000 |
Nearby Schools
| NAME: | DISTRICT: | DISTANCE: | |
|---|---|---|---|
|
High School
Warren Township High School |
121 | Not in DB | |
Property History
| DATE: | EVENT: | PRICE: | SOURCE: |
|---|---|---|---|
| 30 Mar, 2018 | Sold | $215,000 | MRED MLS |
| 26 Feb, 2018 | Under contract | $225,900 | MRED MLS |
| 30 Oct, 2017 | Listed for sale | $225,900 | MRED MLS |
| 28 Jun, 2019 | Sold | $232,000 | MRED MLS |
| 13 May, 2019 | Under contract | $239,900 | MRED MLS |
| — | Last price change | $245,000 | MRED MLS |
| 15 Feb, 2019 | Listed for sale | $249,900 | MRED MLS |
Room Specifics
Total Bedrooms: 4
Bedrooms Above Ground: 4
Bedrooms Below Ground: 0
Dimensions: —
Floor Type: Carpet
Dimensions: —
Floor Type: Carpet
Dimensions: —
Floor Type: Carpet
Full Bathrooms: 3
Bathroom Amenities: Double Sink
Bathroom in Basement: 0
Rooms: No additional rooms
Basement Description: Unfinished
Other Specifics
| 2 | |
| — | |
| Concrete | |
| Deck, Storms/Screens | |
| Cul-De-Sac,Mature Trees | |
| 94X116X43X140 | |
| — | |
| Full | |
| First Floor Laundry | |
| Range, Dishwasher, Refrigerator, Washer, Dryer, Disposal | |
| Not in DB | |
| Street Paved | |
| — | |
| — | |
| Attached Fireplace Doors/Screen |
Tax History
| Year | Property Taxes |
|---|---|
| 2018 | $8,146 |
| 2019 | $6,998 |
Contact Agent
Contact Agent
Listing Provided By
RE/MAX Suburban





