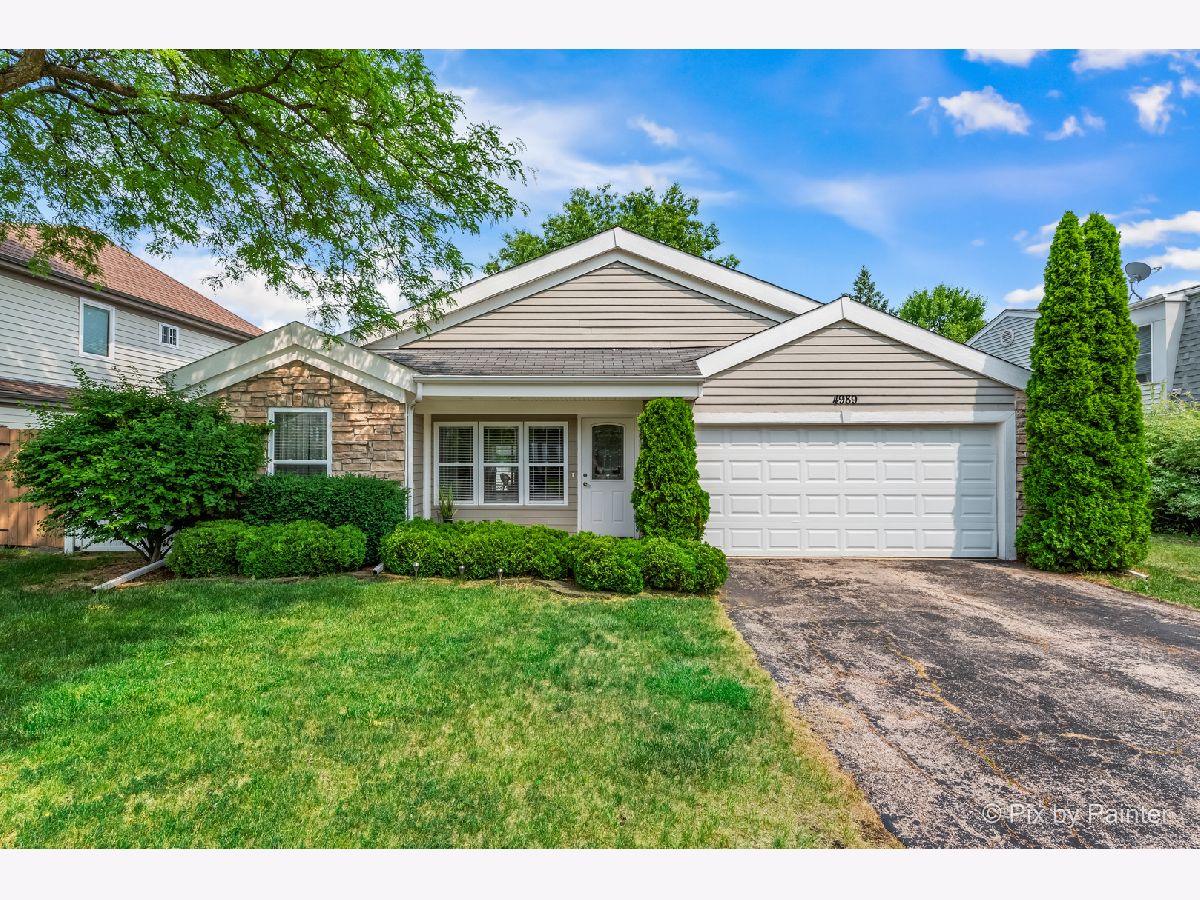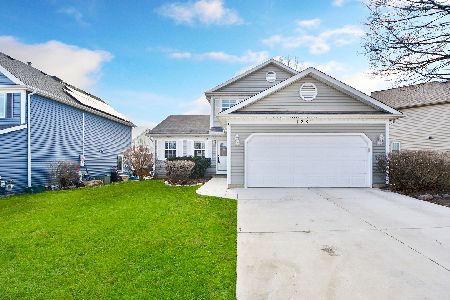4989 Chambers Drive, Hoffman Estates, Illinois 60010
$365,000
|
Sold
|
|
| Status: | Closed |
| Sqft: | 2,000 |
| Cost/Sqft: | $190 |
| Beds: | 4 |
| Baths: | 3 |
| Year Built: | 1978 |
| Property Taxes: | $6,587 |
| Days On Market: | 990 |
| Lot Size: | 0,12 |
Description
Welcome to this exquisite Home with 4 beds and 2.5 baths and a host of stunning features. As you step through the front door, you'll be greeted by an inviting 2-story foyer open to a spacious living room area with stunning laminate hardwood flooring. Adjacent to the living room is a conveniently located bedroom/office, providing both privacy and versatility. The well-appointed kitchen is a culinary enthusiast's dream come true. It features SS appliances, sleek countertops, and ample cabinet space for all your storage needs. Adjacent to the kitchen is a charming dining area, ideal for gathering with family and friends. The open-concept layout seamlessly connects the kitchen, dining area, and living room, fostering a sense of togetherness, and making entertaining a breeze. The 4 bedrooms in this home are generously sized, each providing a private sanctuary for rest and relaxation. Master bedroom is a true retreat, featuring a spacious layout, a walk-in closet, and an en-suite bathroom with soaking tub and a shower. Upstairs, you'll find a versatile loft area, offering additional living space that can be customized to suit your needs. Whether you envision it as a home office, a playroom, or a cozy reading nook. Outside, the home boasts a carefully landscaped yard, offering a serene oasis for outdoor relaxation and entertainment. Whether you're enjoying a morning coffee on the patio or hosting a summer barbecue, the outdoor space is the perfect complement to this remarkable home. A home addition in 2005 expanded living space to approximately 2,000 SF. Numerous improvements were made during extensive home remodel in 2018 including: carpet, engineered hardwood floors, laminate floors, fresh paint, lights, AC unit, washer and dryer, windows and patio door, stainless-steel appliances, garage door opener and epoxy floor in garage. This Home comes with a HOME WARRANTY, providing you with an added layer of assurance and peace of mind. Great neighborhood and location - close to parks, Award-Winning schools, shopping, expressways and more! Hurry, fall in love as this one won't last. Seller accepts back-up offers.
Property Specifics
| Single Family | |
| — | |
| — | |
| 1978 | |
| — | |
| — | |
| No | |
| 0.12 |
| Cook | |
| Colony Point | |
| 0 / Not Applicable | |
| — | |
| — | |
| — | |
| 11809547 | |
| 02183110070000 |
Nearby Schools
| NAME: | DISTRICT: | DISTANCE: | |
|---|---|---|---|
|
Grade School
Marion Jordan Elementary School |
15 | — | |
|
Middle School
Walter R Sundling Junior High Sc |
15 | Not in DB | |
|
High School
Wm Fremd High School |
211 | Not in DB | |
Property History
| DATE: | EVENT: | PRICE: | SOURCE: |
|---|---|---|---|
| 27 Jul, 2018 | Sold | $255,000 | MRED MLS |
| 5 Jun, 2018 | Under contract | $295,000 | MRED MLS |
| 15 May, 2018 | Listed for sale | $295,000 | MRED MLS |
| 31 Jul, 2023 | Sold | $365,000 | MRED MLS |
| 25 Jun, 2023 | Under contract | $379,900 | MRED MLS |
| 13 Jun, 2023 | Listed for sale | $379,900 | MRED MLS |

Room Specifics
Total Bedrooms: 4
Bedrooms Above Ground: 4
Bedrooms Below Ground: 0
Dimensions: —
Floor Type: —
Dimensions: —
Floor Type: —
Dimensions: —
Floor Type: —
Full Bathrooms: 3
Bathroom Amenities: Steam Shower,Soaking Tub
Bathroom in Basement: 0
Rooms: —
Basement Description: None
Other Specifics
| 2 | |
| — | |
| Asphalt | |
| — | |
| — | |
| 60X100 | |
| Pull Down Stair | |
| — | |
| — | |
| — | |
| Not in DB | |
| — | |
| — | |
| — | |
| — |
Tax History
| Year | Property Taxes |
|---|---|
| 2018 | $7,197 |
| 2023 | $6,587 |
Contact Agent
Nearby Similar Homes
Nearby Sold Comparables
Contact Agent
Listing Provided By
Homesmart Connect LLC









