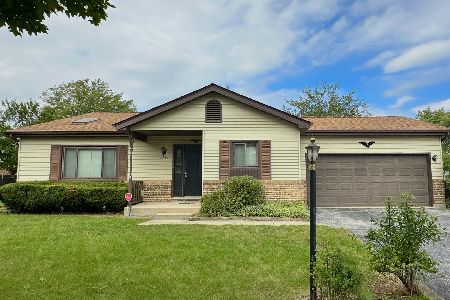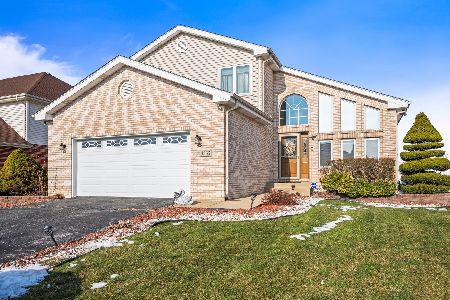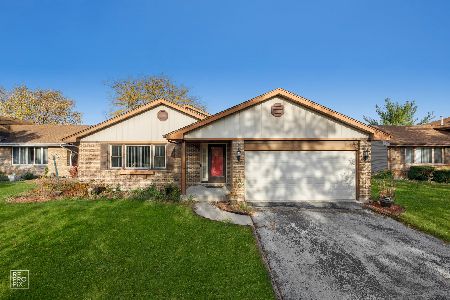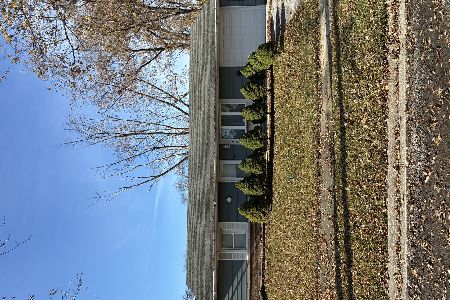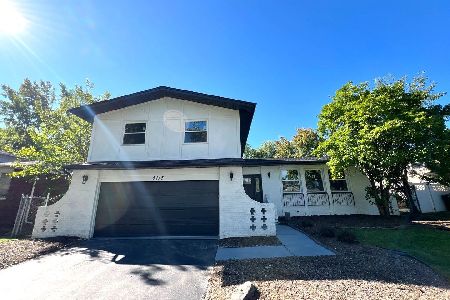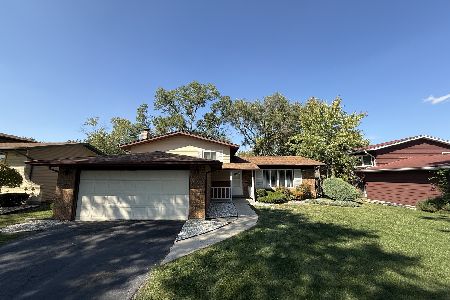4989 Meadow Lake Drive, Richton Park, Illinois 60471
$317,500
|
Sold
|
|
| Status: | Closed |
| Sqft: | 3,247 |
| Cost/Sqft: | $97 |
| Beds: | 4 |
| Baths: | 4 |
| Year Built: | 1998 |
| Property Taxes: | $8,088 |
| Days On Market: | 1933 |
| Lot Size: | 0,41 |
Description
Executive home with 5-7 bedrooms and 3.5 bathrooms on almost a half-acre in the exclusive Meadow Park Estates subdivision located near shopping, parks, the Metra, and I-57. * Chef's kitchen boasts stainless steel appliances, granite countertops, a central island perfect for bar stools, a large adjacent dinette/breakfast room, and sliding-door access to the largest backyard in the neighborhood. * Two-story family room features a focal fireplace, skylights, vaulted ceiling, and hardwood floors, with an open concept to both the kitchen and dining rooms. * Ginormous master en suite framed with a decorative tray ceiling includes a 12x5 walk-in closet, a private bathroom with split double sinks, oversized whirlpool tub, and separate shower. * The second floor boasts an open balcony-style hallway with three other spacious bedrooms, while the main floor offers a flexible space that can be used as an office, hobby room, or bedroom. * The finished basement features a full bath with a glass-block wall, a wet bar, rec room, and two additional bedrooms. * With 4800+ square feet of finished living space, designer ceilings, three levels, and sister patios in the front and back, and a massive backyard, this home is offered at a fantastic value.
Property Specifics
| Single Family | |
| — | |
| — | |
| 1998 | |
| Full | |
| — | |
| No | |
| 0.41 |
| Cook | |
| Meadow Lake Estates | |
| 40 / Annual | |
| None | |
| Lake Michigan | |
| Public Sewer | |
| 10933987 | |
| 31284070140000 |
Nearby Schools
| NAME: | DISTRICT: | DISTANCE: | |
|---|---|---|---|
|
Grade School
Neil Armstrong Elementary School |
159 | — | |
|
Middle School
Colin Powell Middle School |
159 | Not in DB | |
Property History
| DATE: | EVENT: | PRICE: | SOURCE: |
|---|---|---|---|
| 18 Dec, 2020 | Sold | $317,500 | MRED MLS |
| 15 Nov, 2020 | Under contract | $315,000 | MRED MLS |
| 15 Nov, 2020 | Listed for sale | $315,000 | MRED MLS |
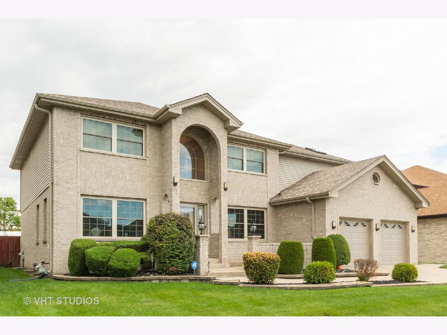
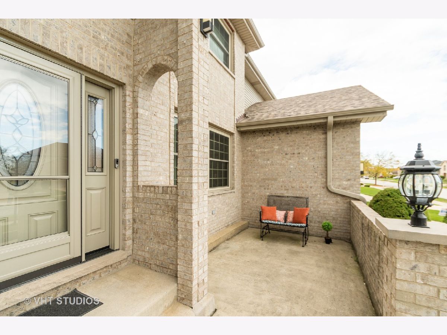
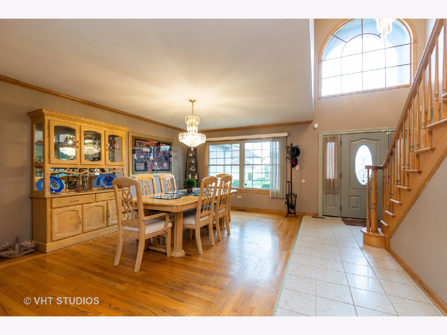
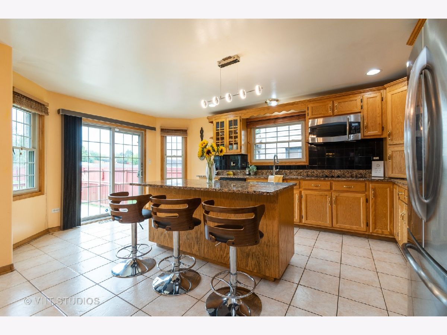
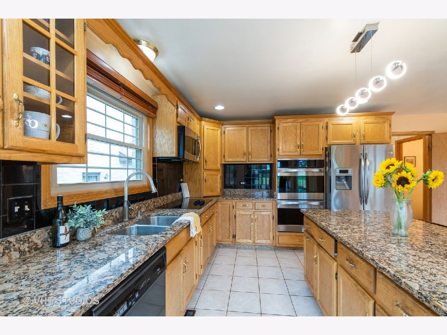
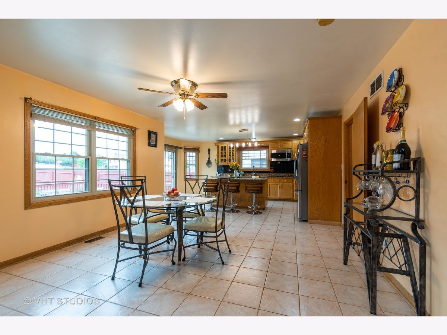
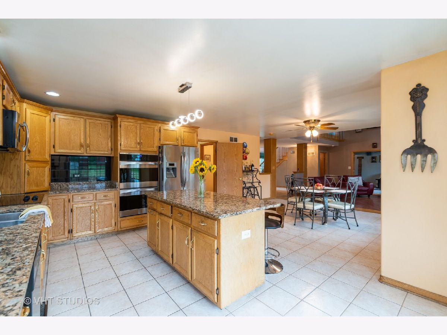
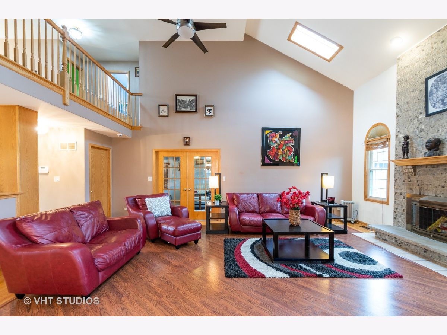
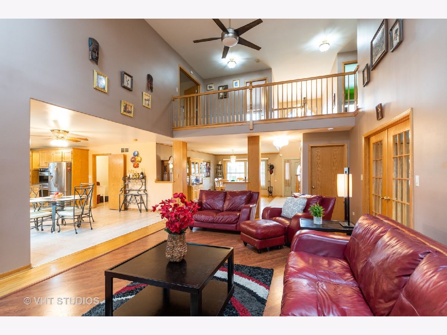
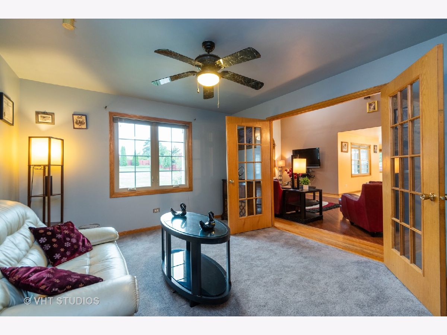
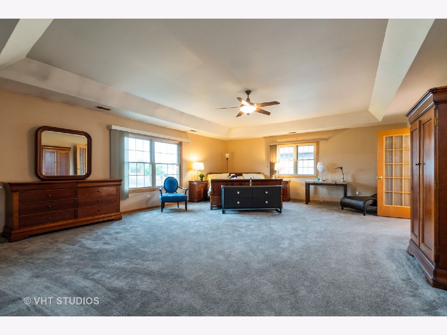
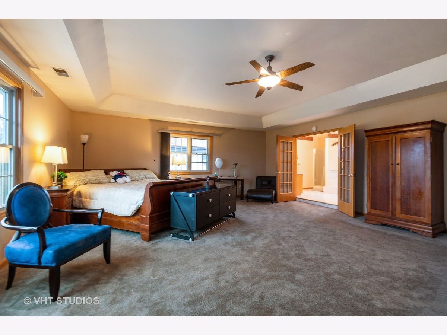
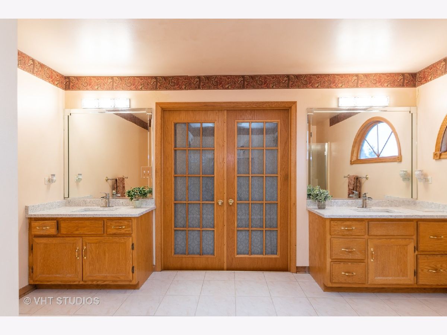
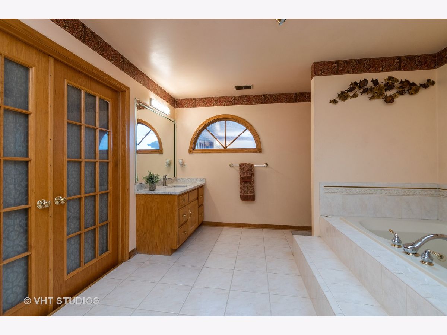
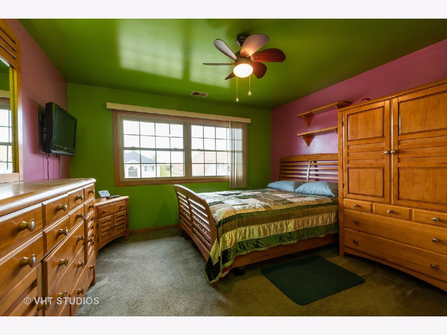
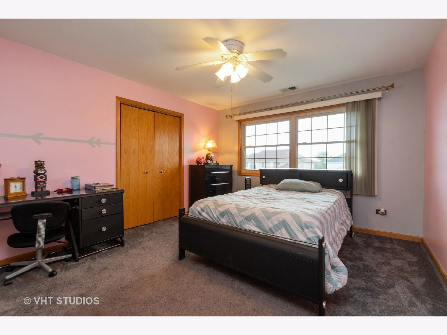
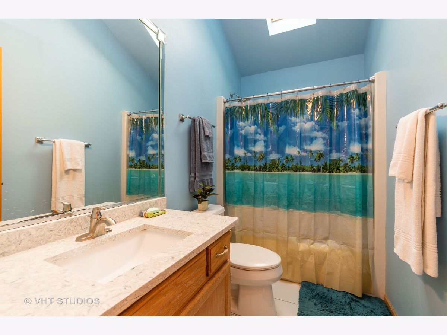
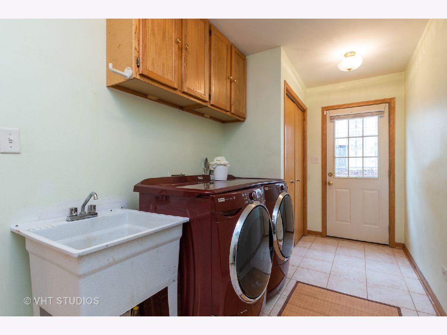
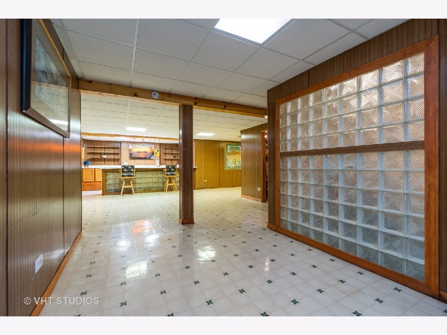
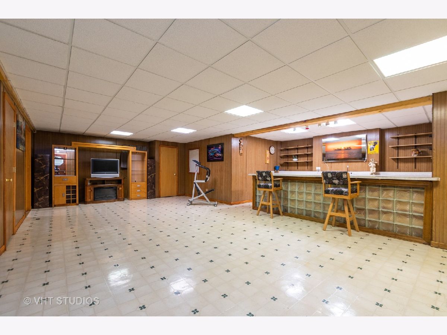
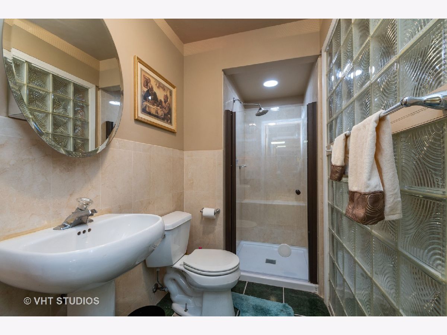
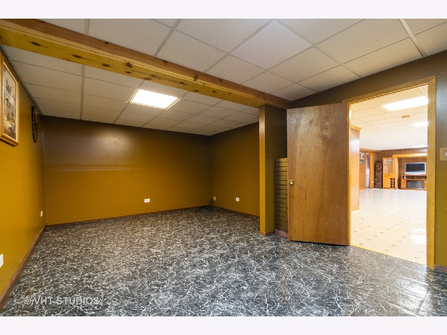
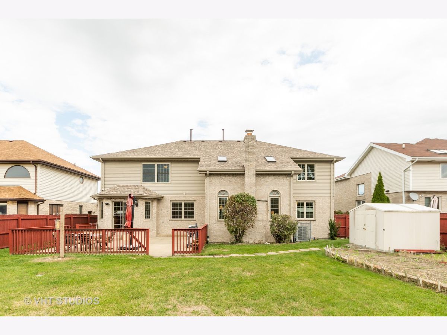
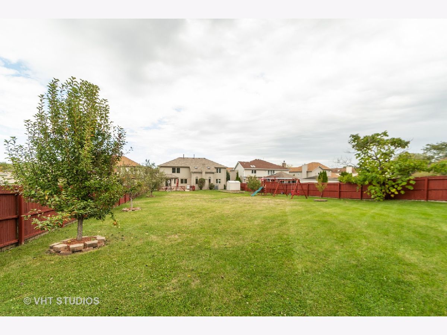
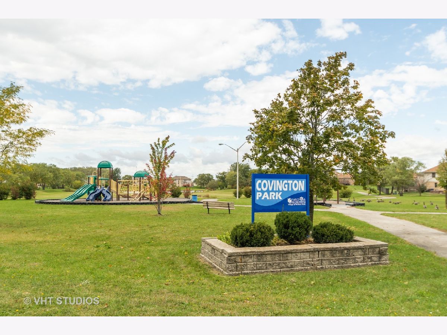
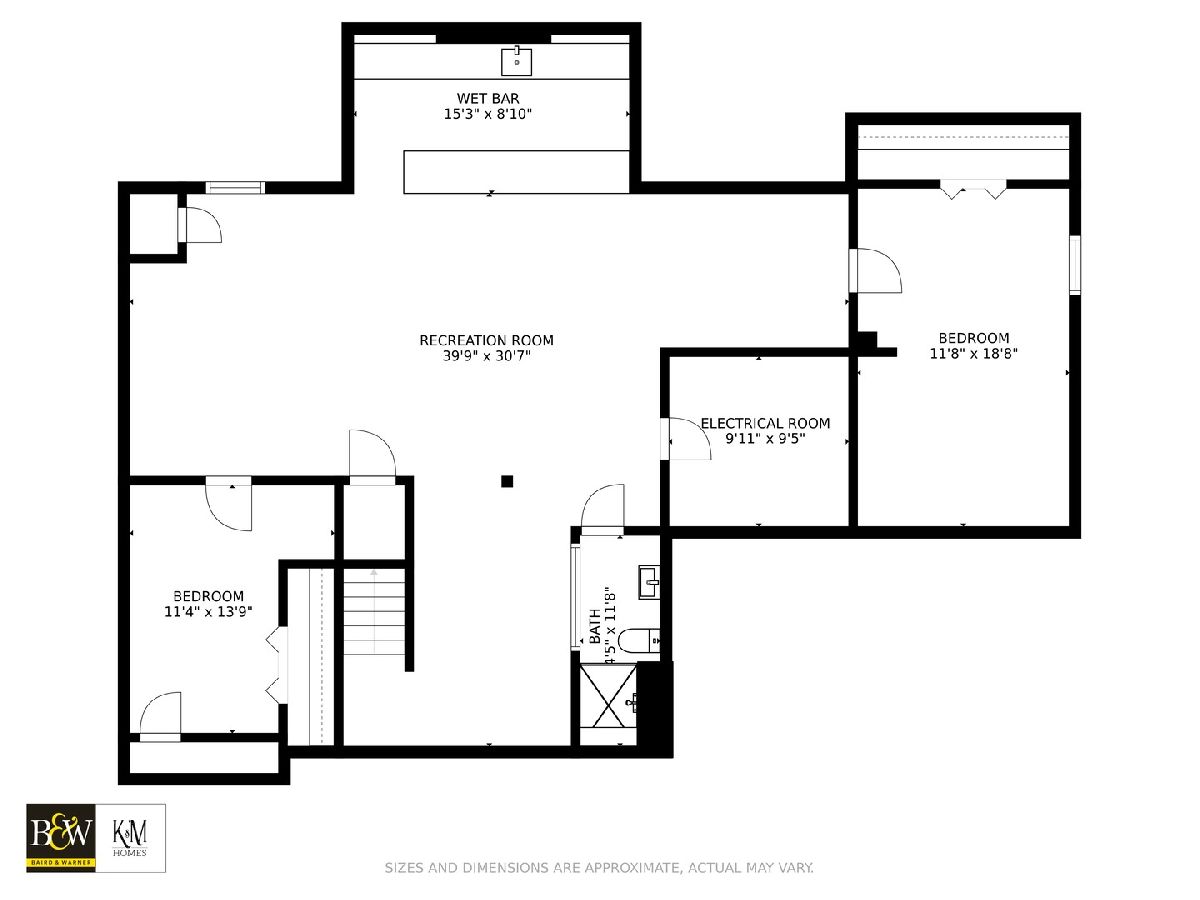
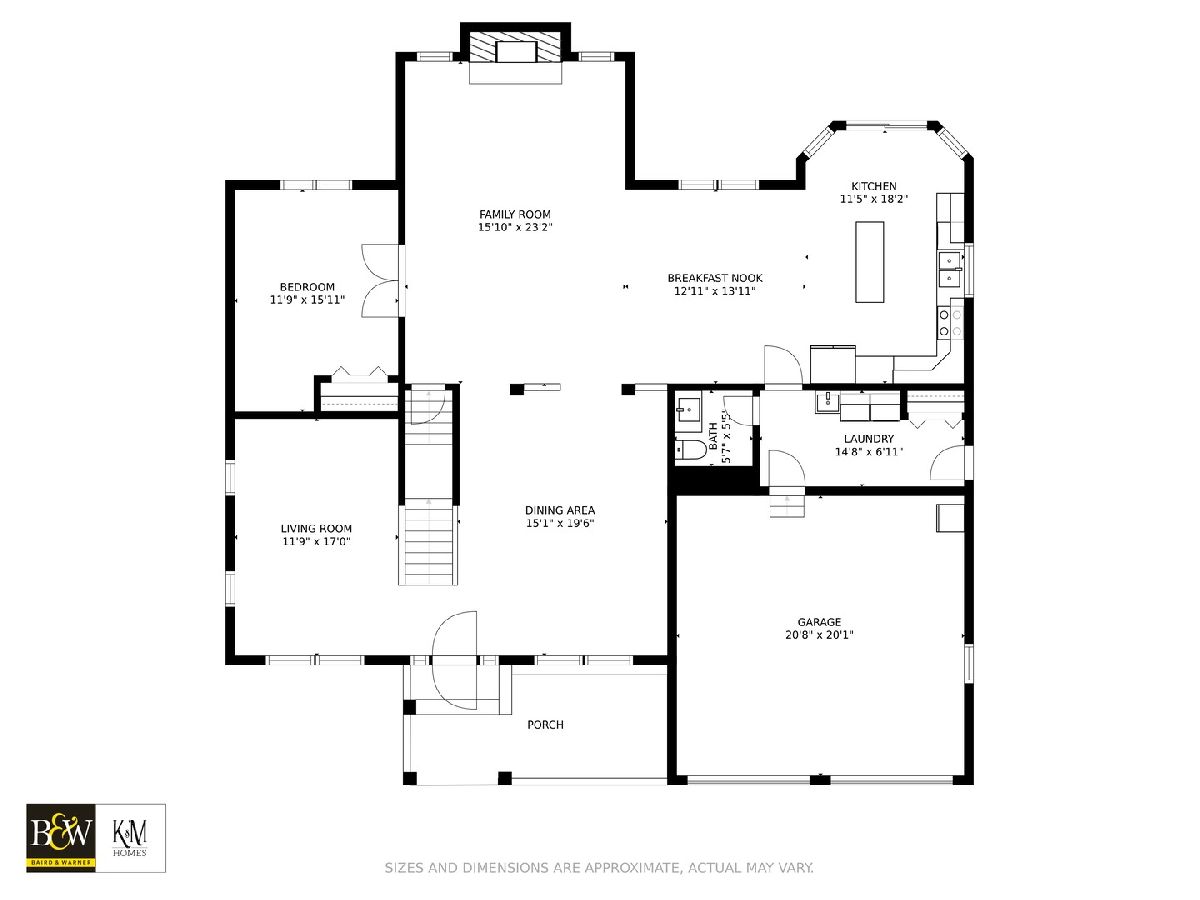
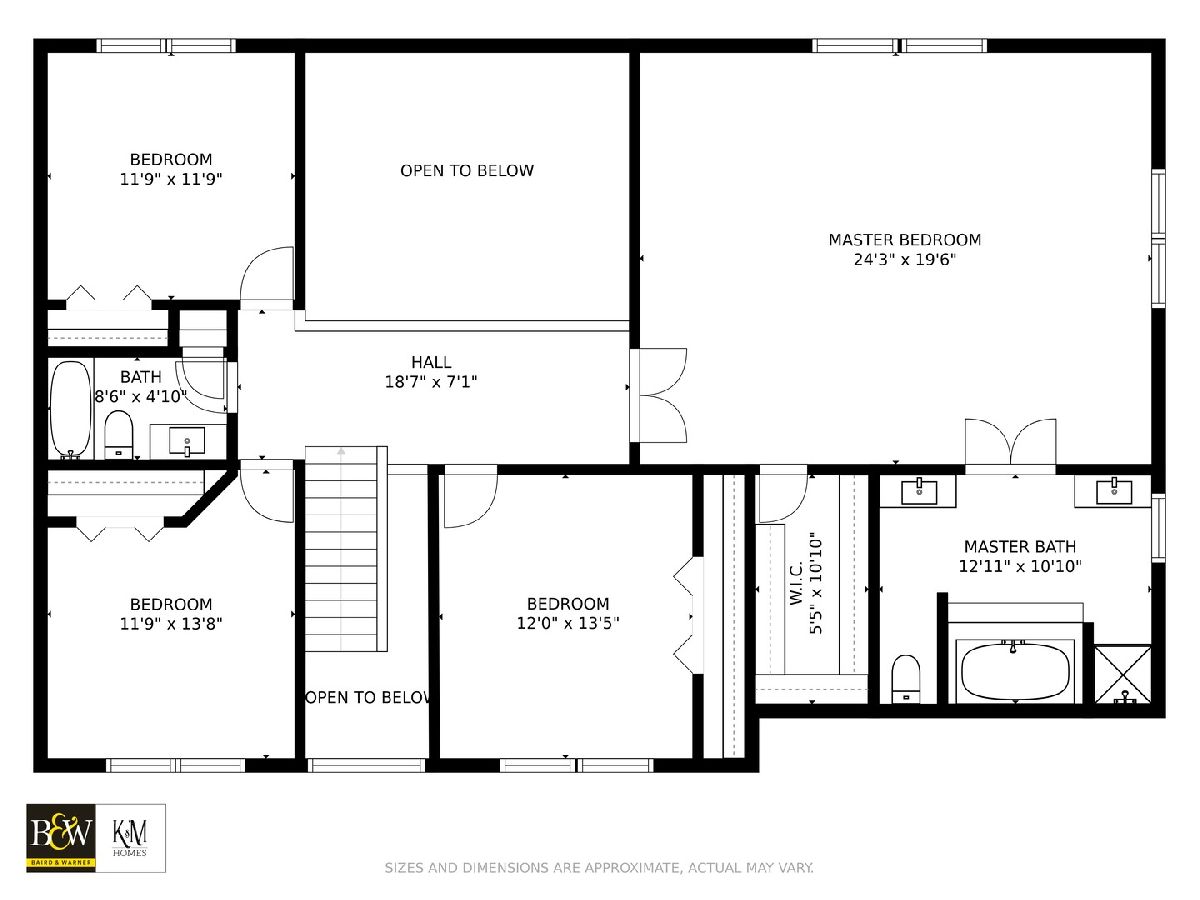
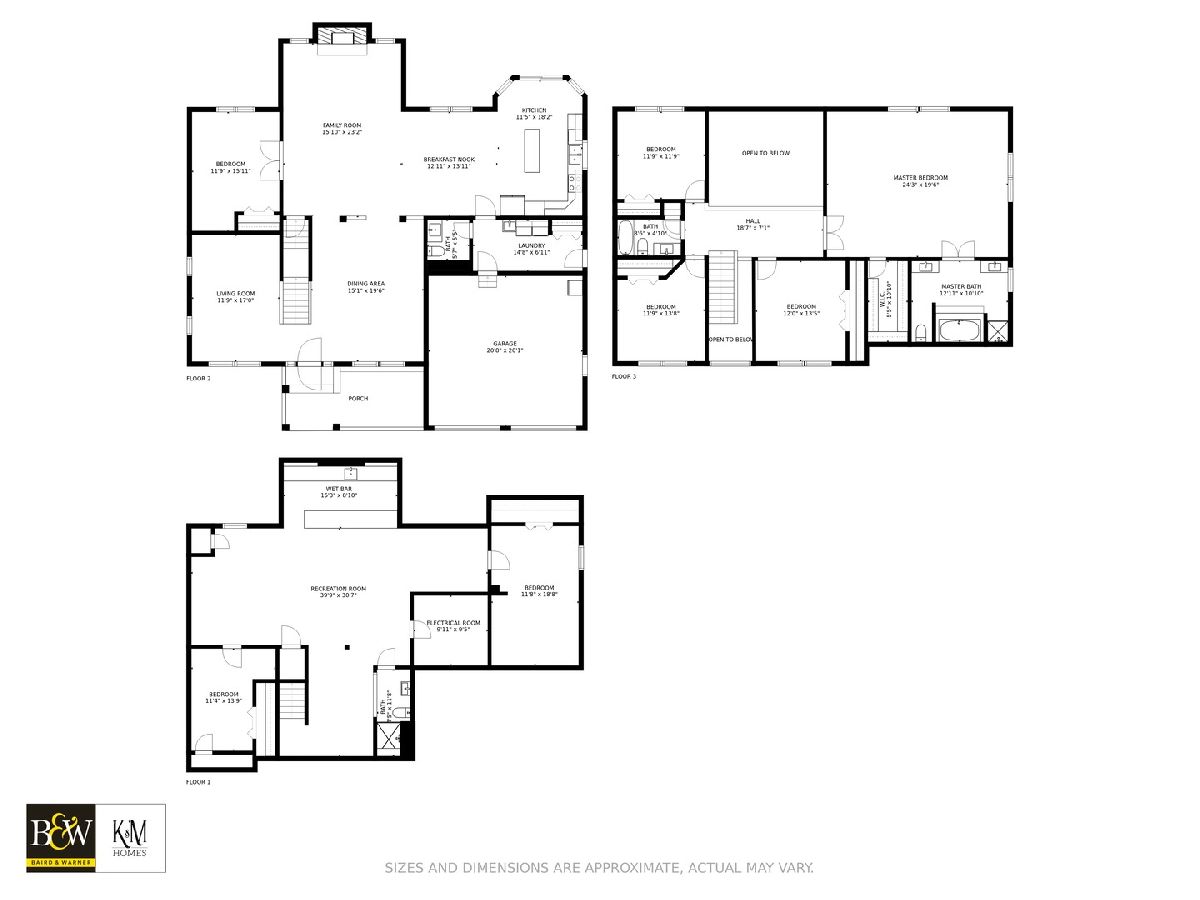
Room Specifics
Total Bedrooms: 6
Bedrooms Above Ground: 4
Bedrooms Below Ground: 2
Dimensions: —
Floor Type: Carpet
Dimensions: —
Floor Type: Carpet
Dimensions: —
Floor Type: Carpet
Dimensions: —
Floor Type: —
Dimensions: —
Floor Type: —
Full Bathrooms: 4
Bathroom Amenities: Whirlpool,Separate Shower,Double Sink
Bathroom in Basement: 1
Rooms: Bedroom 5,Bedroom 6,Breakfast Room,Office,Recreation Room,Walk In Closet,Terrace,Utility Room-Lower Level,Terrace
Basement Description: Finished
Other Specifics
| 2 | |
| Concrete Perimeter | |
| Concrete | |
| Patio | |
| Fenced Yard | |
| 68X290X87X240 | |
| — | |
| Full | |
| Vaulted/Cathedral Ceilings, Skylight(s), Bar-Wet, Hardwood Floors, First Floor Laundry, Walk-In Closet(s), Coffered Ceiling(s), Open Floorplan, Some Carpeting, Some Wood Floors, Granite Counters, Separate Dining Room | |
| Range, Microwave, Dishwasher, Refrigerator, Washer, Dryer, Stainless Steel Appliance(s) | |
| Not in DB | |
| — | |
| — | |
| — | |
| — |
Tax History
| Year | Property Taxes |
|---|---|
| 2020 | $8,088 |
Contact Agent
Nearby Similar Homes
Nearby Sold Comparables
Contact Agent
Listing Provided By
Baird & Warner

