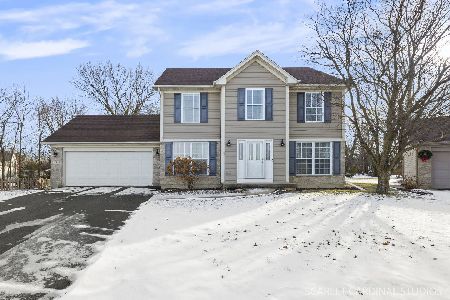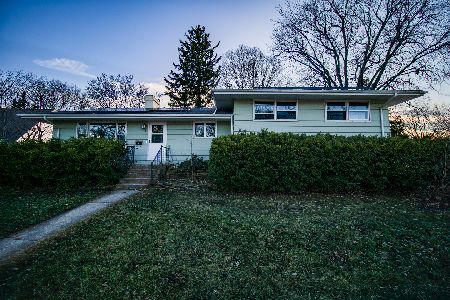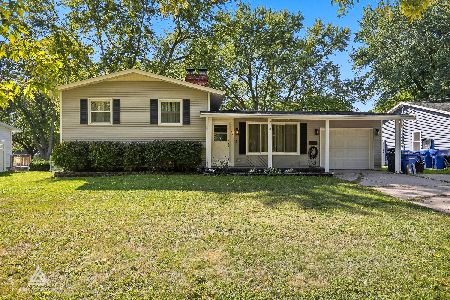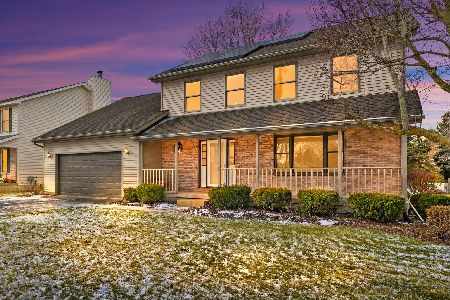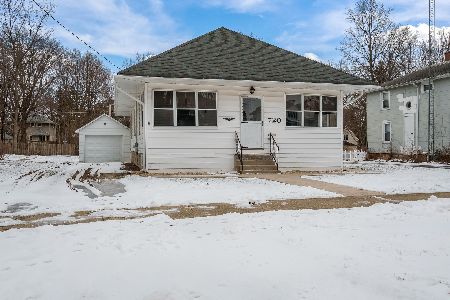499 Bush Street, Dekalb, Illinois 60115
$192,500
|
Sold
|
|
| Status: | Closed |
| Sqft: | 2,200 |
| Cost/Sqft: | $90 |
| Beds: | 3 |
| Baths: | 3 |
| Year Built: | 2003 |
| Property Taxes: | $7,242 |
| Days On Market: | 2581 |
| Lot Size: | 0,20 |
Description
Priced to sell and loaded with desirable features! One of the largest floor plans in Kensington with 2200sf plus finished basement with 4th bedroom. 2-story family room with gas fireplace opens to eat in kitchen with hardwood floors, stainless steel appliances and breakfast peninsula. Fantastic heated sunroom with door to deck and fenced backyard with playhouse/shed and mature landscaping. Spacious master BR with sitting area, walk-in closet and en suite with double sinks, separate shower and soaker tub. 2nd BR with WIC and office/BR share an updated bath (2013). Finished bsmt. with rec room and BR with egress window. Addt'l features include new 50 gallon water heater (2018), newer roof (2011), new egress window in basement BR, battery backup and active radon mitigation system. Convenient access to I-88 and close to schools, parks & shopping. Move-in ready with fresh ceiling and living room paint.
Property Specifics
| Single Family | |
| — | |
| Other | |
| 2003 | |
| Full | |
| — | |
| No | |
| 0.2 |
| De Kalb | |
| — | |
| 0 / Not Applicable | |
| None | |
| Public | |
| Public Sewer | |
| 10169119 | |
| 0822330027 |
Property History
| DATE: | EVENT: | PRICE: | SOURCE: |
|---|---|---|---|
| 8 Aug, 2013 | Sold | $184,900 | MRED MLS |
| 28 Jun, 2013 | Under contract | $184,900 | MRED MLS |
| 21 Jun, 2013 | Listed for sale | $184,900 | MRED MLS |
| 8 Mar, 2019 | Sold | $192,500 | MRED MLS |
| 31 Jan, 2019 | Under contract | $197,500 | MRED MLS |
| — | Last price change | $200,000 | MRED MLS |
| 9 Jan, 2019 | Listed for sale | $200,000 | MRED MLS |
Room Specifics
Total Bedrooms: 4
Bedrooms Above Ground: 3
Bedrooms Below Ground: 1
Dimensions: —
Floor Type: Carpet
Dimensions: —
Floor Type: Carpet
Dimensions: —
Floor Type: Carpet
Full Bathrooms: 3
Bathroom Amenities: Whirlpool,Separate Shower,Double Sink
Bathroom in Basement: 0
Rooms: Heated Sun Room,Bonus Room,Walk In Closet
Basement Description: Finished
Other Specifics
| 2 | |
| Concrete Perimeter | |
| Asphalt | |
| Deck, Storms/Screens | |
| Fenced Yard,Landscaped | |
| 62X140 | |
| — | |
| Full | |
| Vaulted/Cathedral Ceilings, Hardwood Floors, First Floor Laundry | |
| Range, Microwave, Dishwasher, Refrigerator, Washer, Dryer, Disposal, Stainless Steel Appliance(s) | |
| Not in DB | |
| Sidewalks, Street Lights, Street Paved | |
| — | |
| — | |
| Gas Log |
Tax History
| Year | Property Taxes |
|---|---|
| 2013 | $5,756 |
| 2019 | $7,242 |
Contact Agent
Nearby Similar Homes
Nearby Sold Comparables
Contact Agent
Listing Provided By
Premier Living Properties

