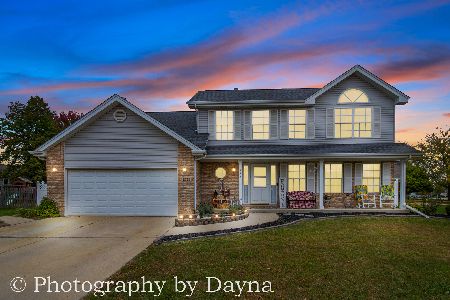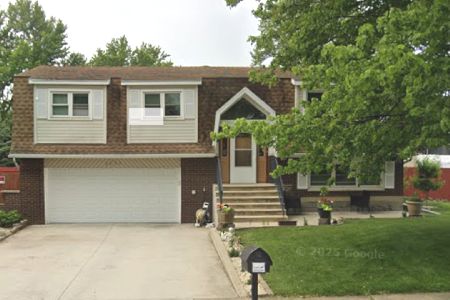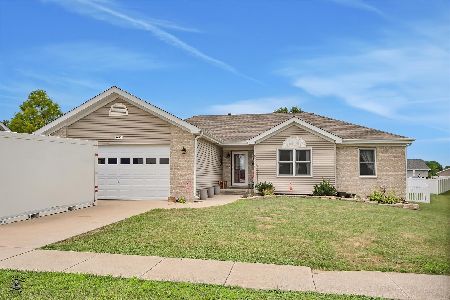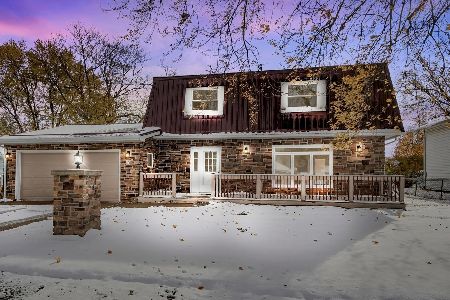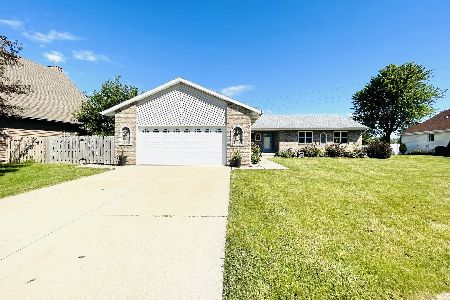499 Meadows Road North, Bourbonnais, Illinois 60914
$171,000
|
Sold
|
|
| Status: | Closed |
| Sqft: | 1,930 |
| Cost/Sqft: | $93 |
| Beds: | 3 |
| Baths: | 2 |
| Year Built: | 1991 |
| Property Taxes: | $3,845 |
| Days On Market: | 4669 |
| Lot Size: | 0,00 |
Description
Spacious ranch style home w/ hardwood floor throughout (except baths). Spacious kitchen w/ large dinette area is open to the great room w/ brick FP. You'll love the sun room too. Master suite w/ whirlpool, separate shower, & Walk in closet. 3rd bedroom has French doors that may be ideal for an office. Open staircase leads to full basement w/ painted walls & floors, super clean. Large garage 2.5 car garage. Call today
Property Specifics
| Single Family | |
| — | |
| Ranch | |
| 1991 | |
| Full | |
| — | |
| No | |
| — |
| Kankakee | |
| Greenbriar | |
| 0 / Not Applicable | |
| None | |
| Public | |
| Public Sewer | |
| 08315287 | |
| 17091711700100 |
Property History
| DATE: | EVENT: | PRICE: | SOURCE: |
|---|---|---|---|
| 14 Jun, 2013 | Sold | $171,000 | MRED MLS |
| 1 May, 2013 | Under contract | $179,000 | MRED MLS |
| 12 Apr, 2013 | Listed for sale | $179,000 | MRED MLS |
Room Specifics
Total Bedrooms: 3
Bedrooms Above Ground: 3
Bedrooms Below Ground: 0
Dimensions: —
Floor Type: Hardwood
Dimensions: —
Floor Type: Hardwood
Full Bathrooms: 2
Bathroom Amenities: Whirlpool,Separate Shower
Bathroom in Basement: 0
Rooms: Heated Sun Room
Basement Description: Unfinished
Other Specifics
| 2 | |
| — | |
| Concrete | |
| — | |
| — | |
| 99X179X125X123 | |
| — | |
| Full | |
| Vaulted/Cathedral Ceilings, Hardwood Floors | |
| Range, Microwave, Dishwasher, Refrigerator, Washer, Dryer | |
| Not in DB | |
| — | |
| — | |
| — | |
| Gas Starter, Wood Burning |
Tax History
| Year | Property Taxes |
|---|---|
| 2013 | $3,845 |
Contact Agent
Nearby Similar Homes
Nearby Sold Comparables
Contact Agent
Listing Provided By
Speckman Realty Real Living


