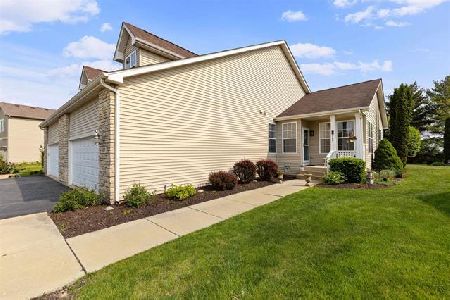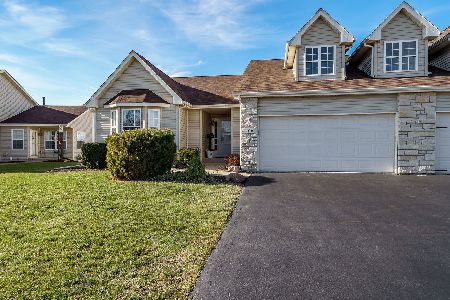499 Prairie Knoll Drive, Poplar Grove, Illinois 61065
$164,900
|
Sold
|
|
| Status: | Closed |
| Sqft: | 1,251 |
| Cost/Sqft: | $132 |
| Beds: | 2 |
| Baths: | 2 |
| Year Built: | 2005 |
| Property Taxes: | $2,874 |
| Days On Market: | 1638 |
| Lot Size: | 0,00 |
Description
Attractive and spacious 2-bedroom, 2 full bath ranch condo in Belvidere North School District. Entry with ceramic tile and closet opens to a living room /dining room combo with cathedral ceilings and slider to deck. Eat-in kitchen with eat-at bar also. Counters are granite with an under-mount sink, matte stainless-steel appliances, the stove is a gas 5-burner, and a pantry, so loads of storage. Master bedroom, again with peak ceilings and a full bath with a walk-in closet. Both bathroom shave granite tops also. 1st-floor laundry with closet and 2 car attached garage! Beautiful views from the deck, no neighbors behind you. The basement is all studded out for a bedroom with an egress and 2 closets and other areas too, so the balance is just waiting for your ideas. Lots of storage space also. Wired for security and there is lawn irrigation.
Property Specifics
| Condos/Townhomes | |
| 1 | |
| — | |
| 2005 | |
| Full | |
| — | |
| No | |
| — |
| Boone | |
| — | |
| — / Monthly | |
| None | |
| Public | |
| Public Sewer | |
| 11169014 | |
| 0511280031 |
Property History
| DATE: | EVENT: | PRICE: | SOURCE: |
|---|---|---|---|
| 31 Aug, 2021 | Sold | $164,900 | MRED MLS |
| 2 Aug, 2021 | Under contract | $164,900 | MRED MLS |
| 26 Jul, 2021 | Listed for sale | $164,900 | MRED MLS |
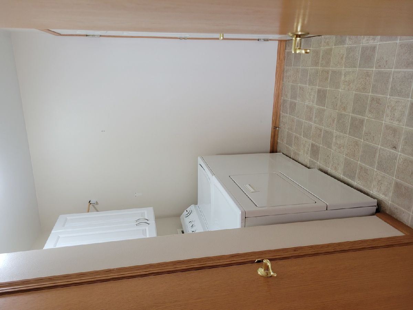
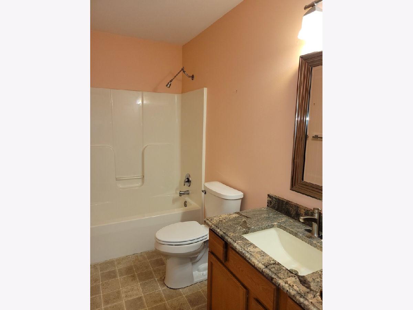
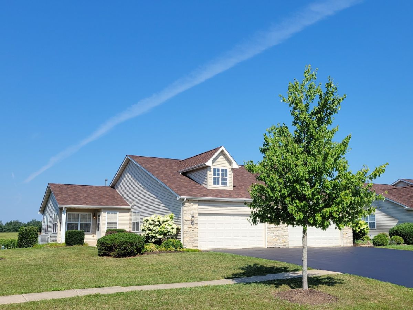
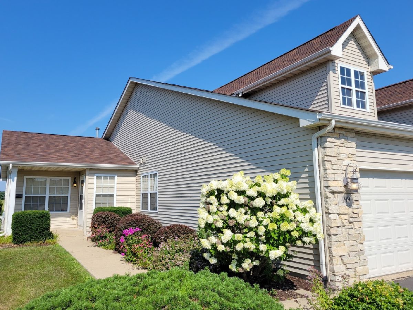
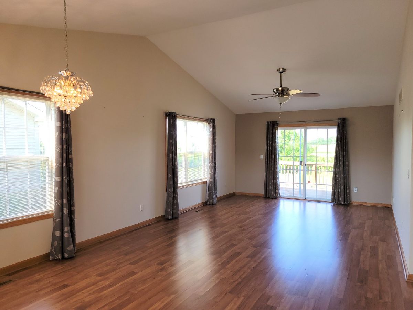
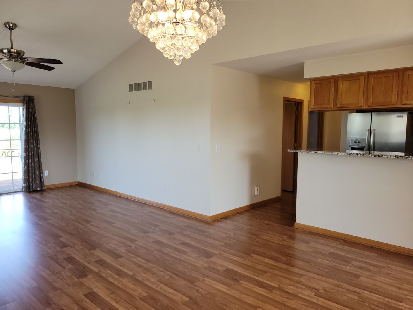
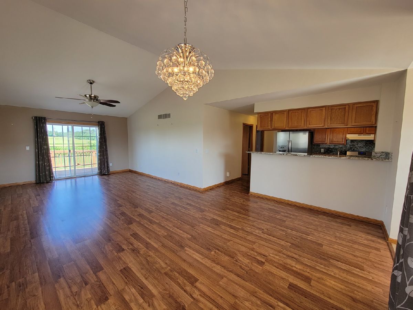
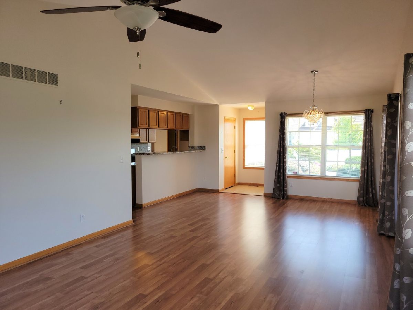
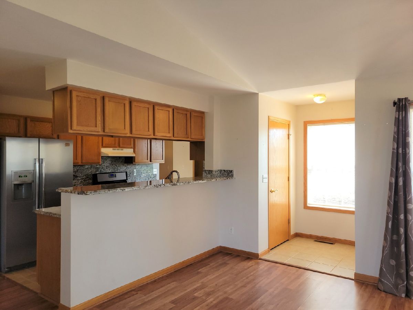
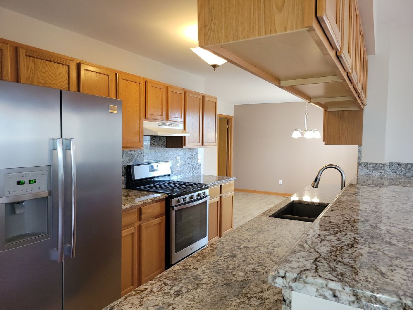
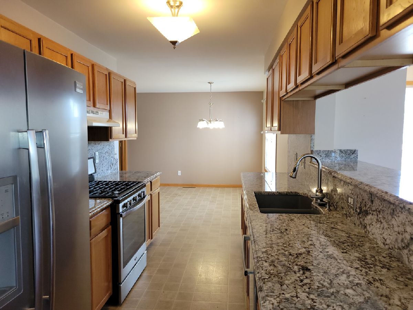
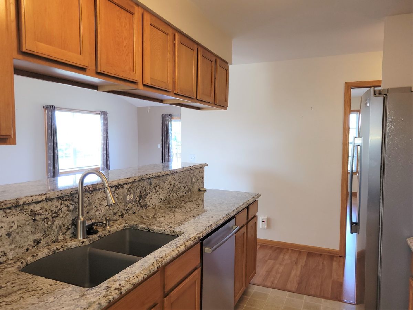
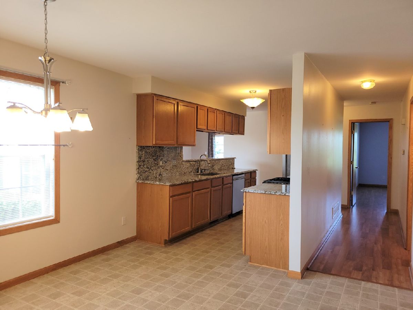
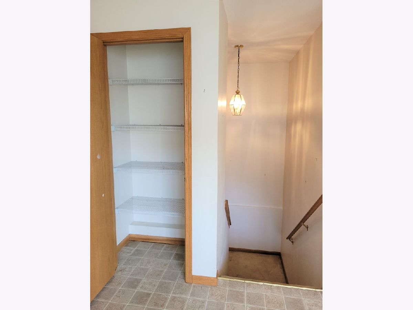
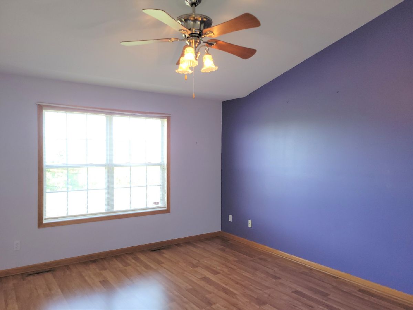
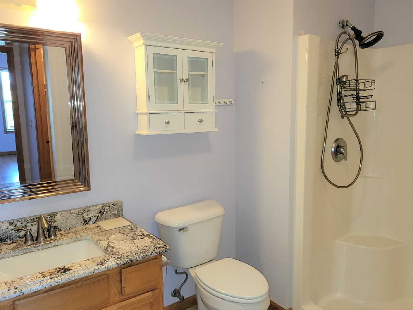
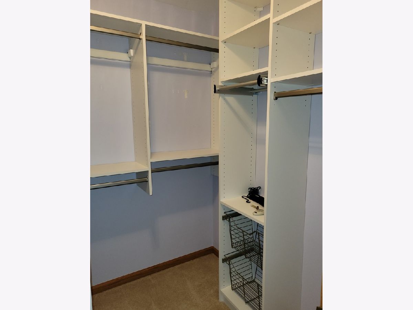
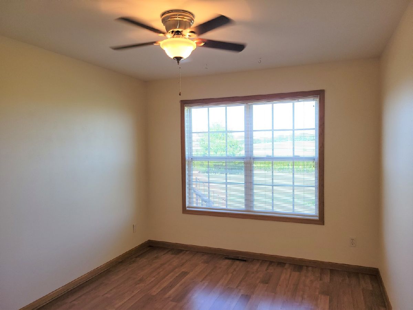
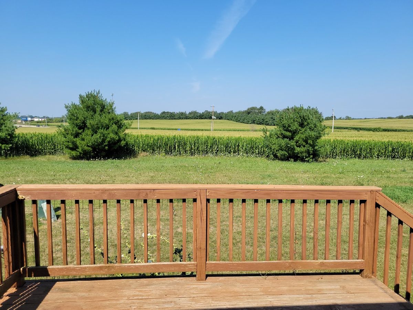
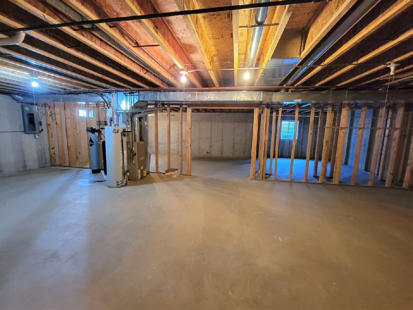
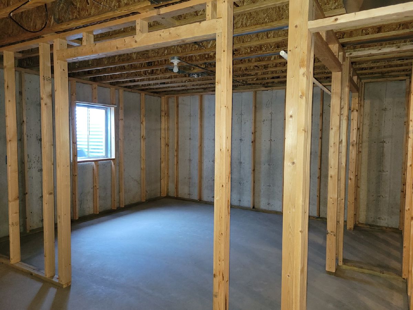
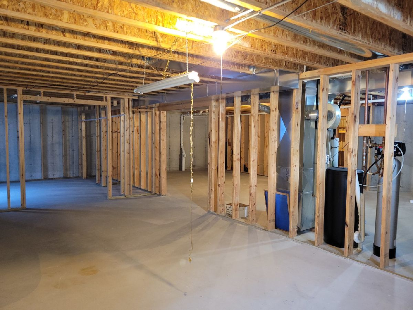
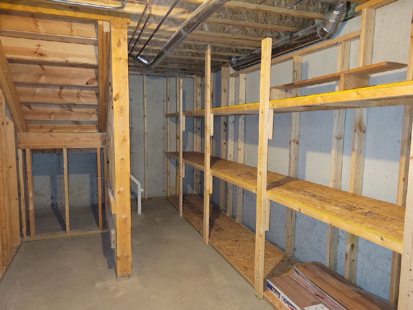
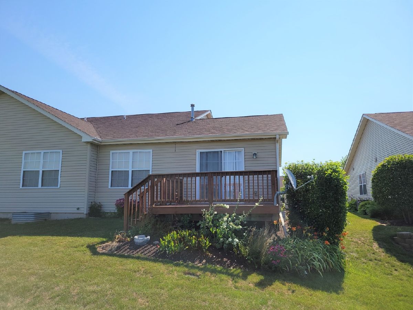
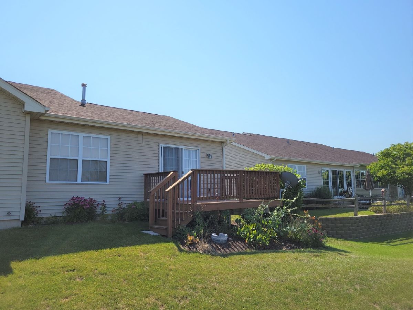
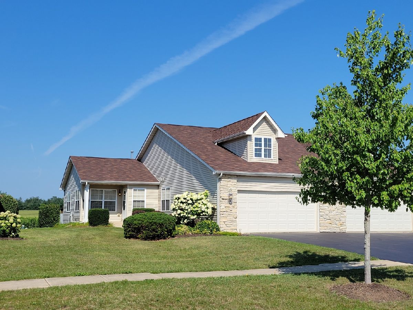
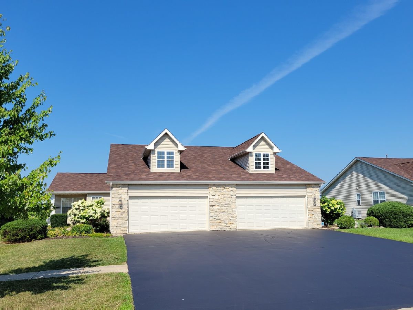
Room Specifics
Total Bedrooms: 2
Bedrooms Above Ground: 2
Bedrooms Below Ground: 0
Dimensions: —
Floor Type: —
Full Bathrooms: 2
Bathroom Amenities: —
Bathroom in Basement: 0
Rooms: Great Room
Basement Description: Unfinished
Other Specifics
| 2 | |
| — | |
| — | |
| — | |
| — | |
| CONDO | |
| — | |
| Full | |
| — | |
| — | |
| Not in DB | |
| — | |
| — | |
| — | |
| — |
Tax History
| Year | Property Taxes |
|---|---|
| 2021 | $2,874 |
Contact Agent
Nearby Sold Comparables
Contact Agent
Listing Provided By
Dickerson & Nieman Realtors

