499 Ridgewood Avenue, Glen Ellyn, Illinois 60137
$630,000
|
Sold
|
|
| Status: | Closed |
| Sqft: | 2,042 |
| Cost/Sqft: | $286 |
| Beds: | 3 |
| Baths: | 2 |
| Year Built: | 1909 |
| Property Taxes: | $11,240 |
| Days On Market: | 179 |
| Lot Size: | 0,14 |
Description
Discover the character and warmth of this charming 3-bedroom, 1.5-bath home at 499 Ridgewood Avenue. With over 2,000 square feet of finished living space, it's ideally situated within walking distance of downtown Glen Ellyn, Lincoln Elementary, Glenbard West High School, the Prairie Path, Metra, and plenty of local dining and shopping. The home's layout is both comfortable and practical, featuring a cozy living room that flows into a spacious dining area. A long galley-style kitchen opens to the spacious family room, with vaulted ceilings, offering a versatile space with room for a sitting nook or casual dining. Upstairs, you'll find three bedrooms and a full bath. The finished basement provides additional space perfect for entertaining, relaxing, or fitness. Historic charm is woven throughout, with beautiful leaded and stained-glass windows and intricately carved wooden newel posts adding a touch of timeless elegance. New Water heater 2024, Roof 2020, HVAC 2019, Stove, Microwave & Dishwasher 2019. Offered in As-Is this home is ready for its next chapter, and invites you to make it your own.
Property Specifics
| Single Family | |
| — | |
| — | |
| 1909 | |
| — | |
| — | |
| No | |
| 0.14 |
| — | |
| — | |
| — / Not Applicable | |
| — | |
| — | |
| — | |
| 12419531 | |
| 0514111004 |
Nearby Schools
| NAME: | DISTRICT: | DISTANCE: | |
|---|---|---|---|
|
Grade School
Lincoln Elementary School |
41 | — | |
|
Middle School
Hadley Junior High School |
41 | Not in DB | |
|
High School
Glenbard West High School |
87 | Not in DB | |
Property History
| DATE: | EVENT: | PRICE: | SOURCE: |
|---|---|---|---|
| 29 Aug, 2025 | Sold | $630,000 | MRED MLS |
| 25 Jul, 2025 | Under contract | $585,000 | MRED MLS |
| 22 Jul, 2025 | Listed for sale | $585,000 | MRED MLS |
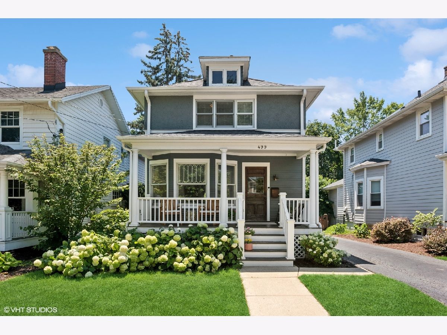
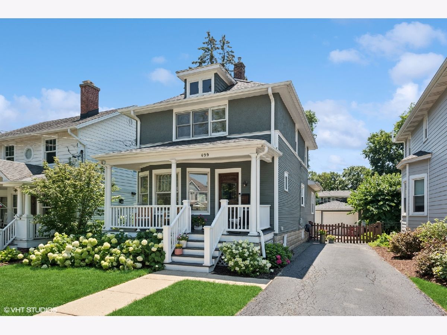
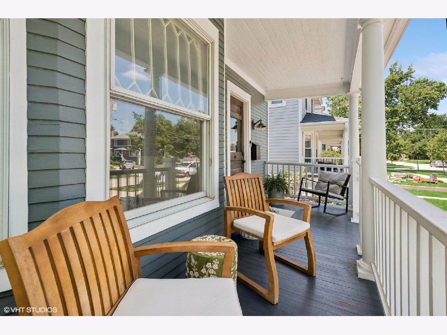
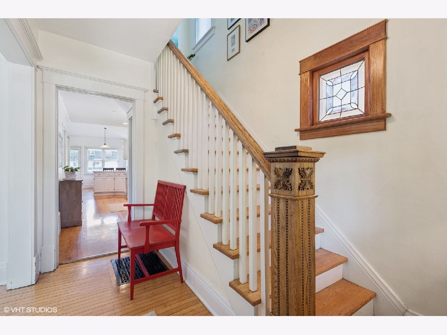
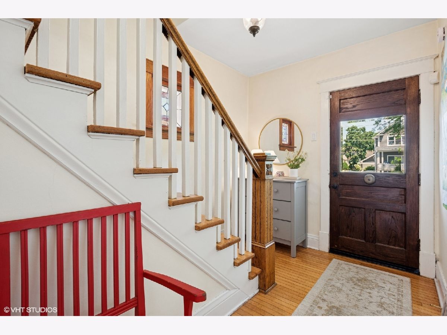
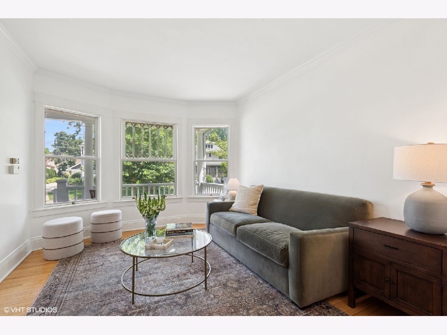
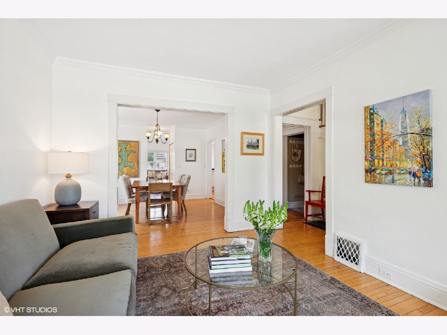
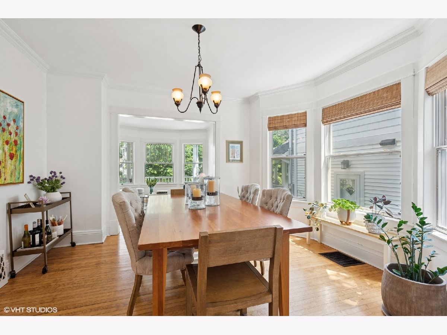
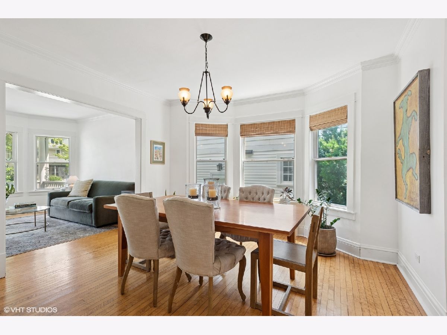
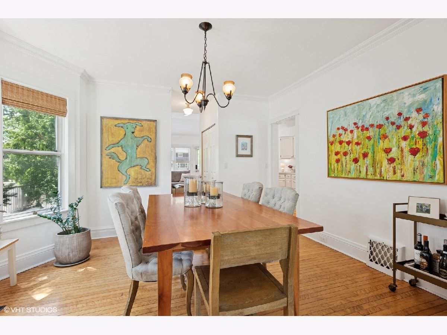
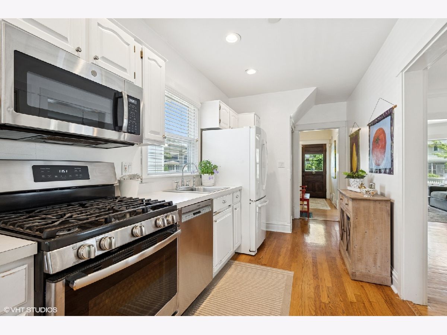
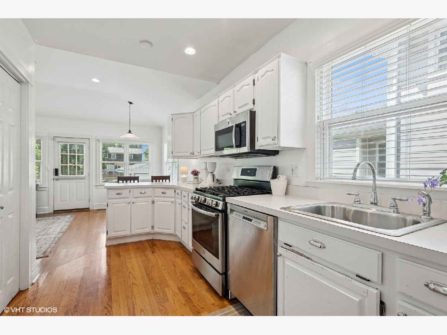
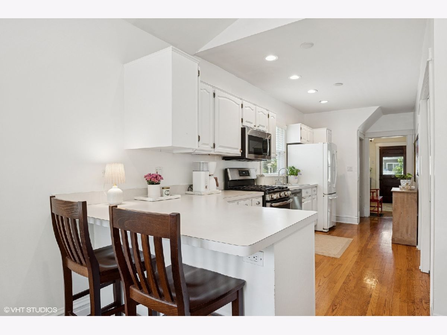
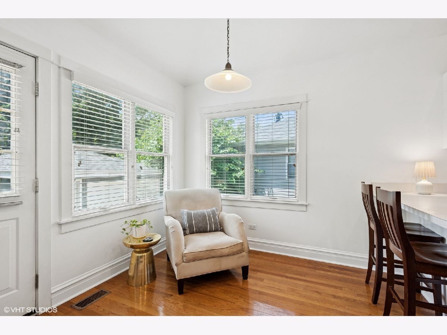
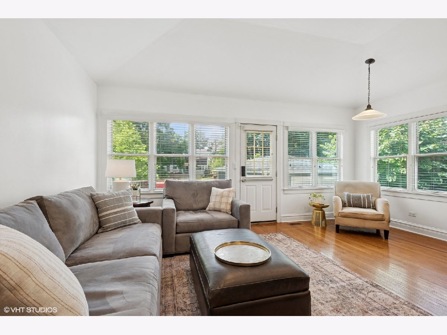
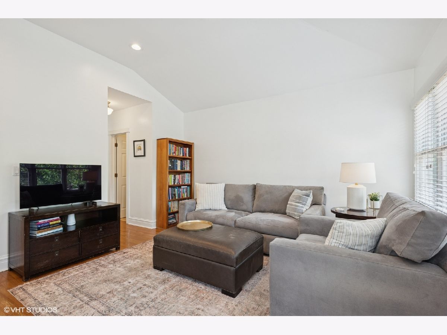
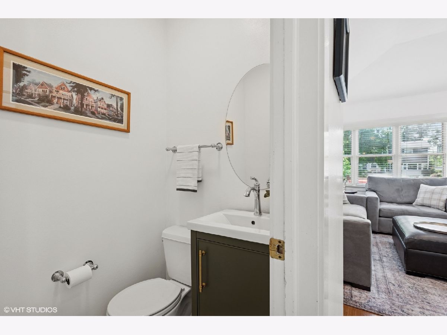
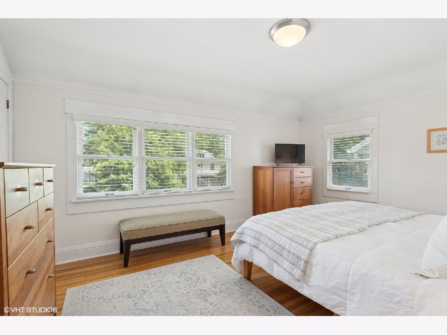
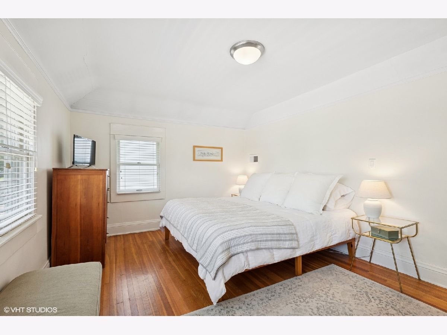
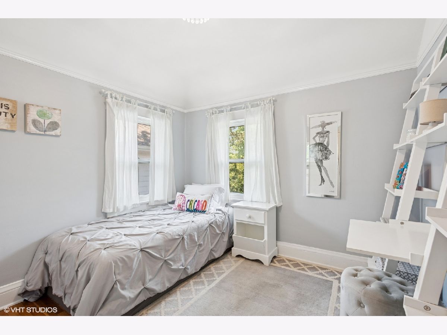
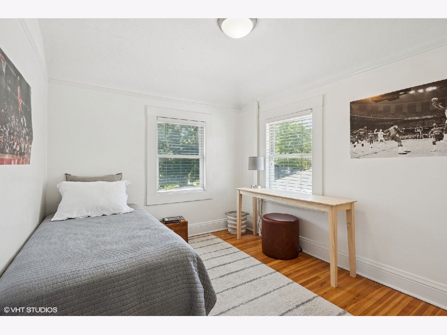
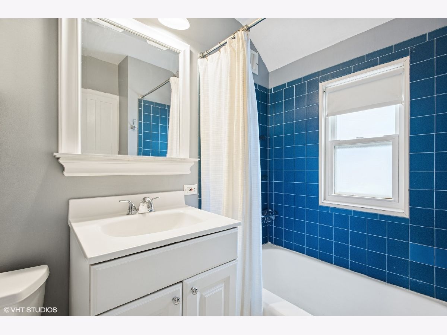
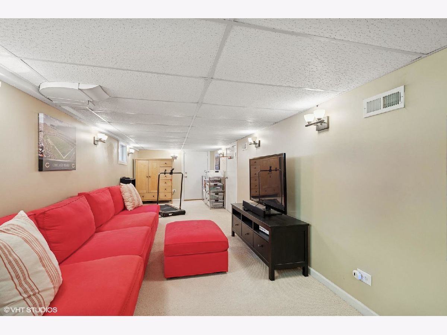
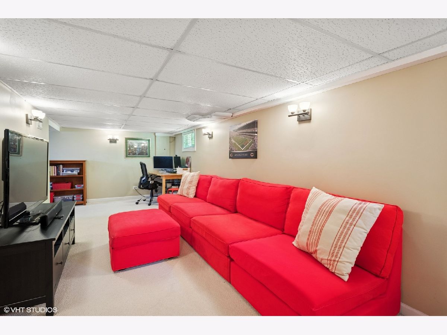
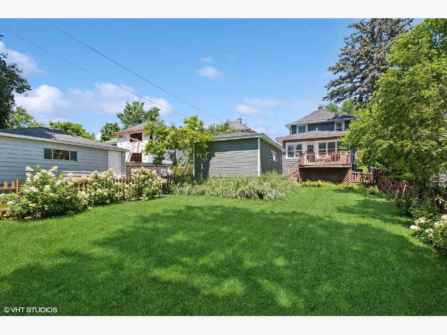
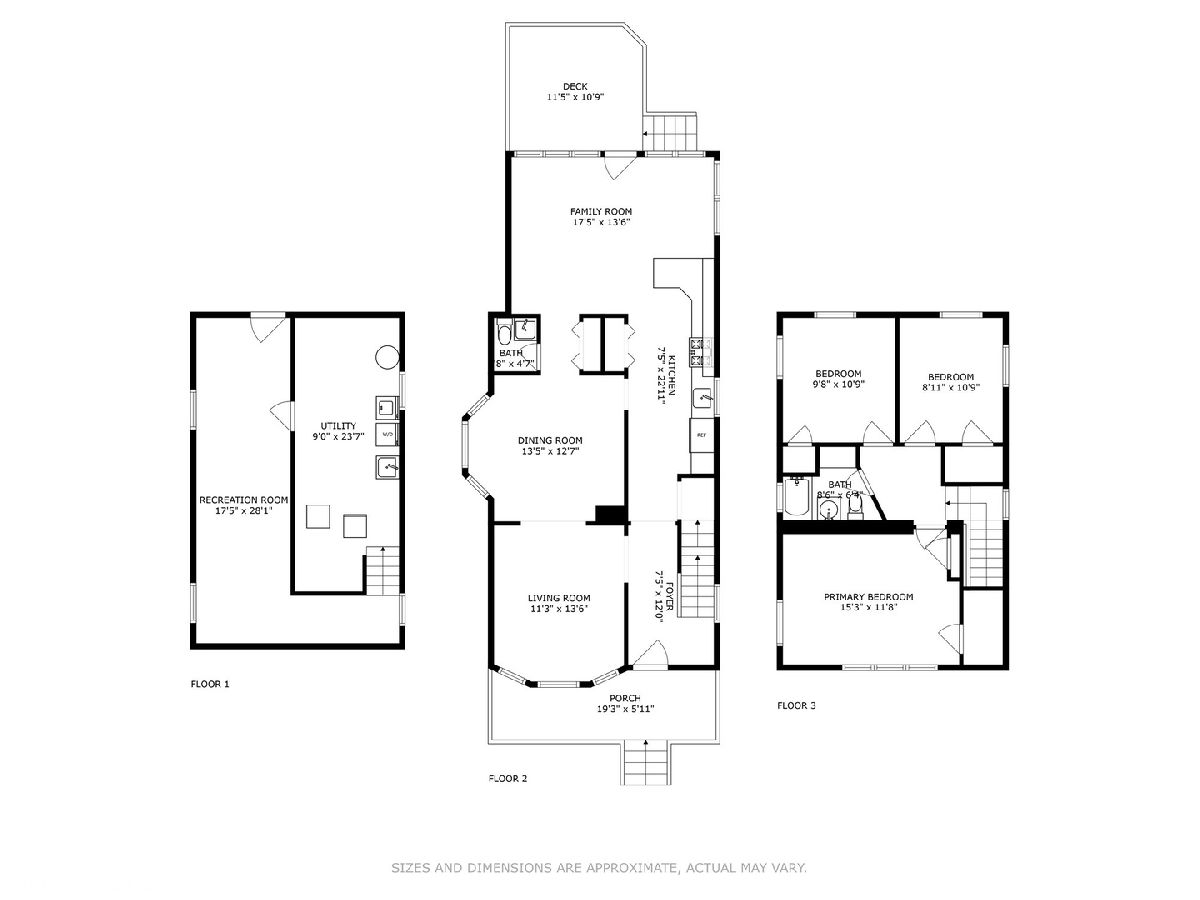
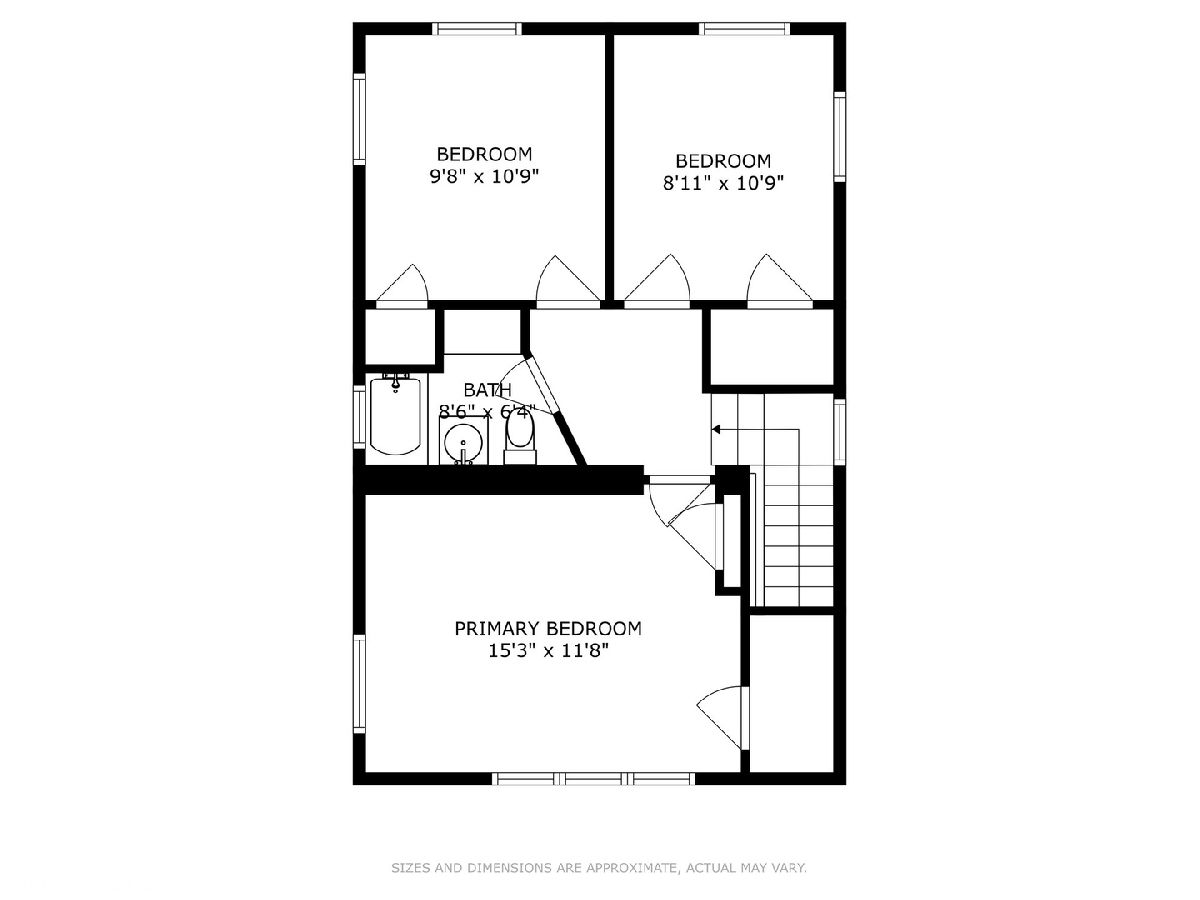
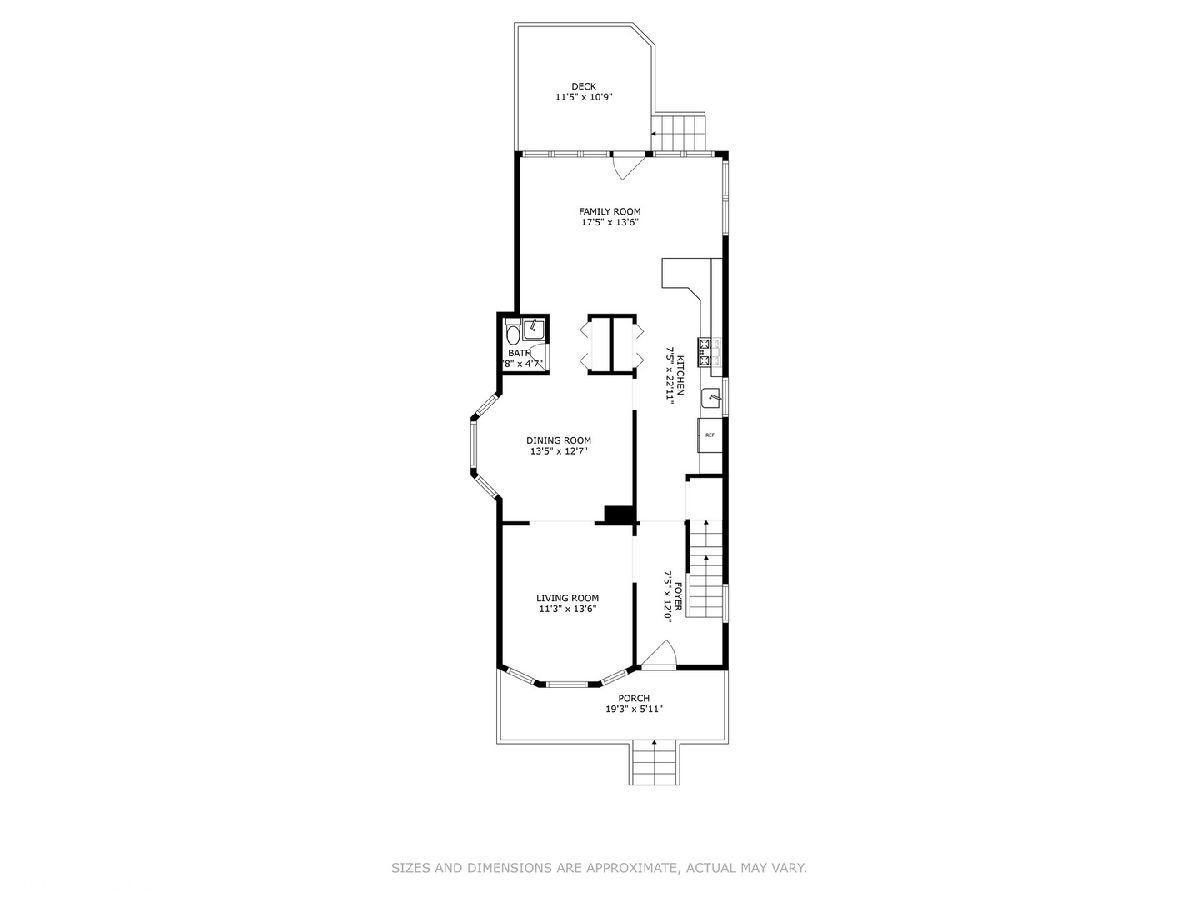
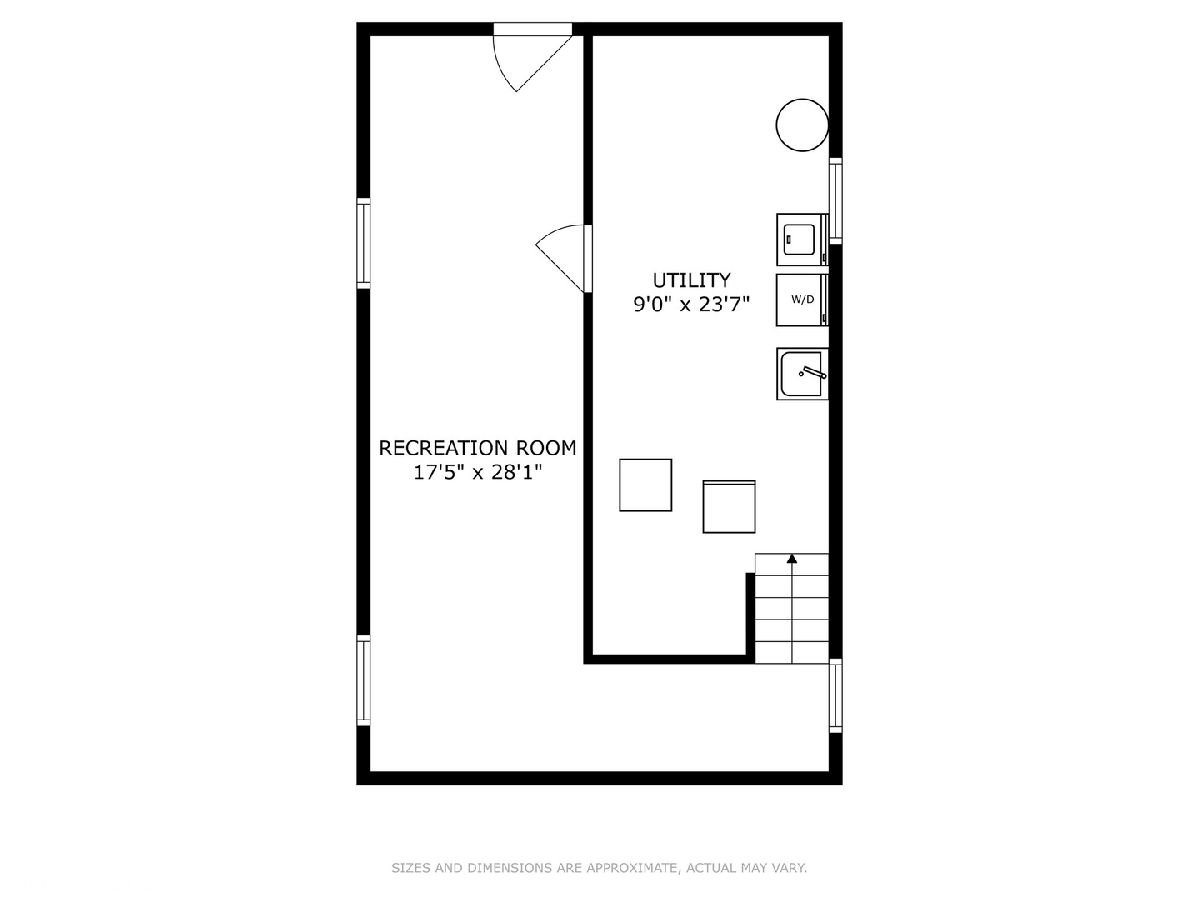
Room Specifics
Total Bedrooms: 3
Bedrooms Above Ground: 3
Bedrooms Below Ground: 0
Dimensions: —
Floor Type: —
Dimensions: —
Floor Type: —
Full Bathrooms: 2
Bathroom Amenities: —
Bathroom in Basement: 0
Rooms: —
Basement Description: —
Other Specifics
| 1 | |
| — | |
| — | |
| — | |
| — | |
| 40X152X40X151.7 | |
| Dormer | |
| — | |
| — | |
| — | |
| Not in DB | |
| — | |
| — | |
| — | |
| — |
Tax History
| Year | Property Taxes |
|---|---|
| 2025 | $11,240 |
Contact Agent
Nearby Similar Homes
Nearby Sold Comparables
Contact Agent
Listing Provided By
Compass








