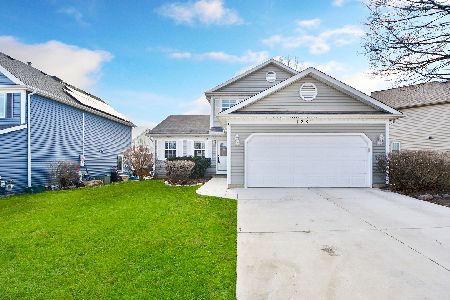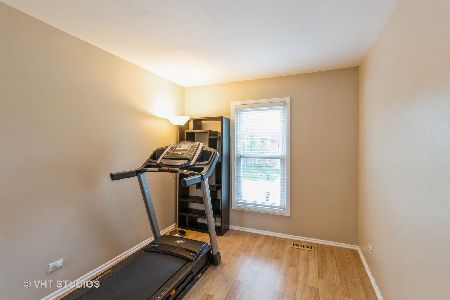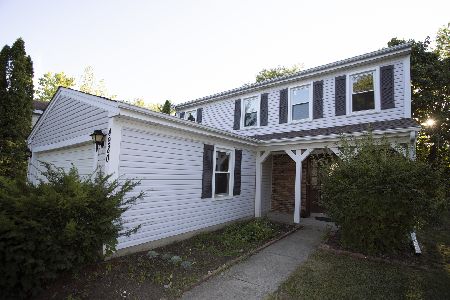4990 Chambers Drive, Hoffman Estates, Illinois 60010
$400,000
|
Sold
|
|
| Status: | Closed |
| Sqft: | 1,677 |
| Cost/Sqft: | $224 |
| Beds: | 3 |
| Baths: | 3 |
| Year Built: | 1978 |
| Property Taxes: | $9,242 |
| Days On Market: | 1121 |
| Lot Size: | 0,00 |
Description
Multiple offers on this home. Please submit highest and best offer with all signed disclosures and preapproval by 3pm Sunday 2/5/23. You are going to love this home! Move in and enjoy! Much sought after updated home in Colony Point in North Hoffman Estates! This gorgeous home has so many updates! Updated white kitchen with beautiful countertops and stainless steel appliances. Fresh neutral paint and carpeting throughout this home. Enjoy your primary suite with a walk-in closet and an updated primary bathroom with a walk-in shower. The upstairs shared bath is also updated! This home boasts new windows and a newer backdoor slider leading to your fenced yard from your brand new deck. A new updated finished basement in 2019 with a new $3,000 sump pump system in 2022. New HVAC in 2017. A two car attached garage. Did I mention award winning schools including Marion Jordan and Fremd High School?!? Minutes to Jewel, Starbucks and much more. Convenient to Woodfield mall, schools and the tollway. Welcome Home!
Property Specifics
| Single Family | |
| — | |
| — | |
| 1978 | |
| — | |
| STUNNING | |
| No | |
| — |
| Cook | |
| Colony Point | |
| 0 / Not Applicable | |
| — | |
| — | |
| — | |
| 11711644 | |
| 02183120170000 |
Nearby Schools
| NAME: | DISTRICT: | DISTANCE: | |
|---|---|---|---|
|
Grade School
Marion Jordan Elementary School |
15 | — | |
|
Middle School
Walter R Sundling Junior High Sc |
15 | Not in DB | |
|
High School
Wm Fremd High School |
211 | Not in DB | |
Property History
| DATE: | EVENT: | PRICE: | SOURCE: |
|---|---|---|---|
| 8 Aug, 2012 | Sold | $240,000 | MRED MLS |
| 10 Jul, 2012 | Under contract | $250,000 | MRED MLS |
| — | Last price change | $270,000 | MRED MLS |
| 30 Jan, 2012 | Listed for sale | $275,000 | MRED MLS |
| 27 Feb, 2023 | Sold | $400,000 | MRED MLS |
| 6 Feb, 2023 | Under contract | $375,000 | MRED MLS |
| 2 Feb, 2023 | Listed for sale | $375,000 | MRED MLS |
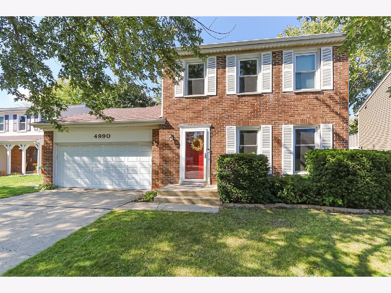
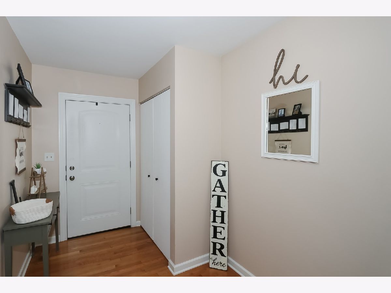
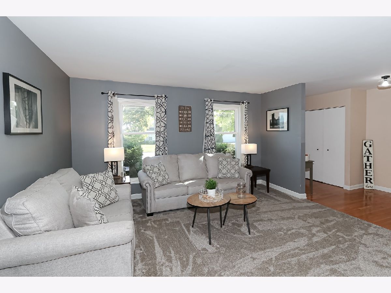
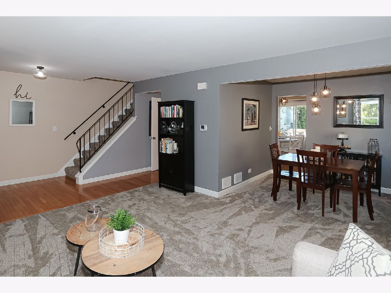
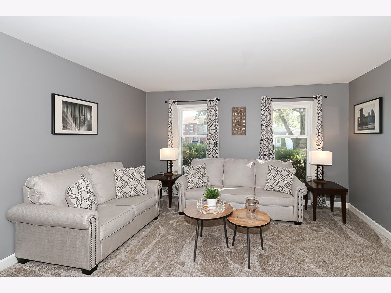
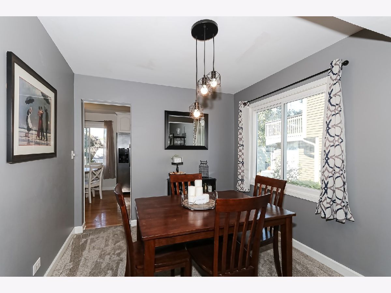
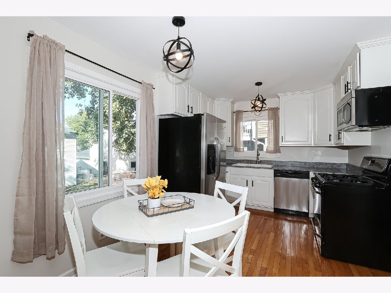
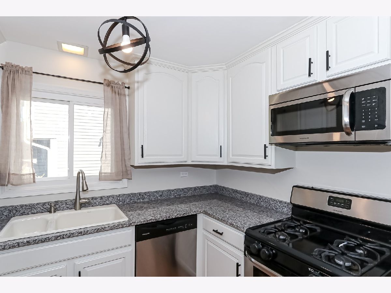
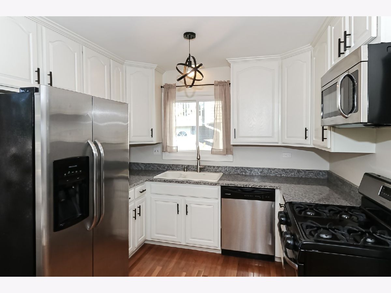
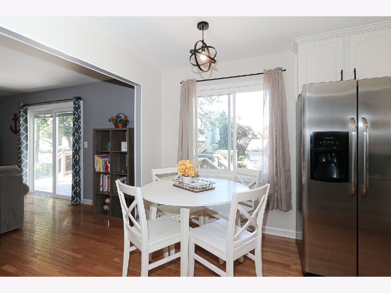
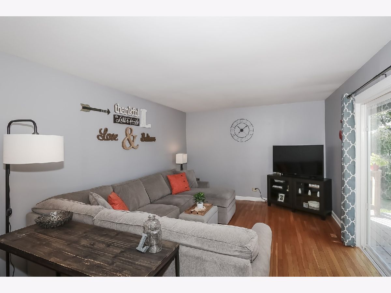
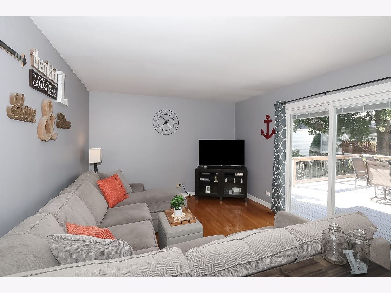
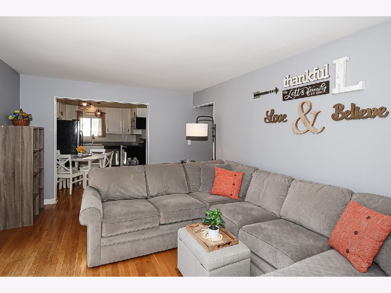
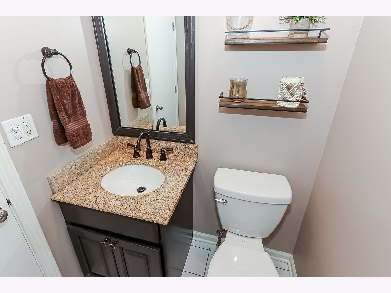
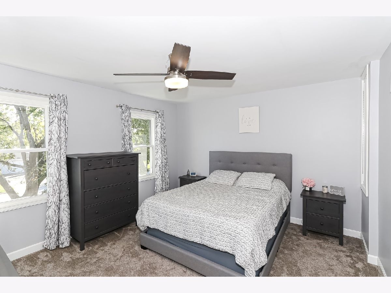
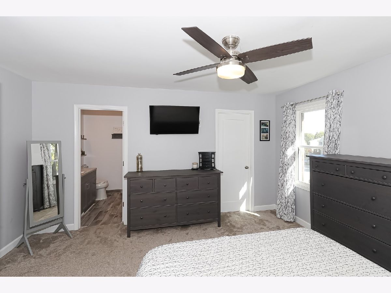
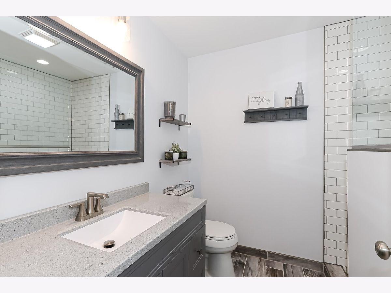
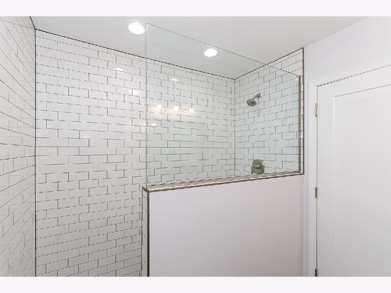
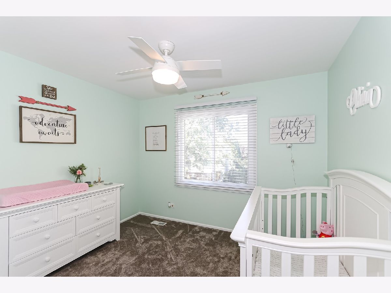
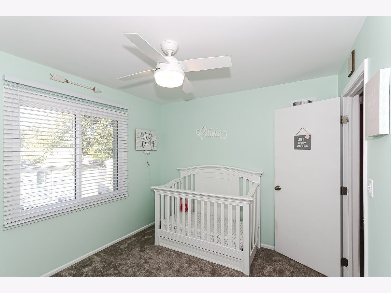
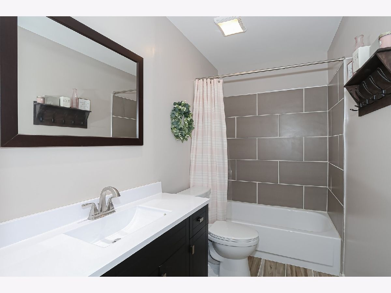
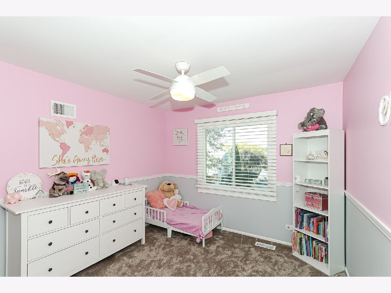
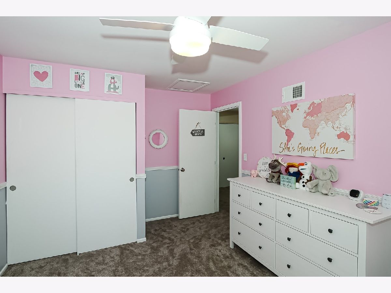
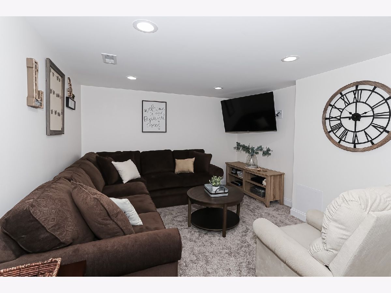
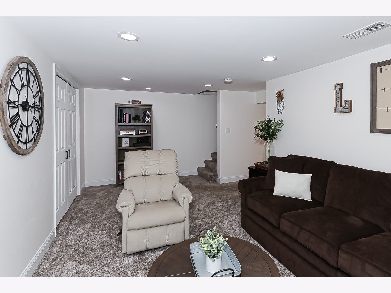
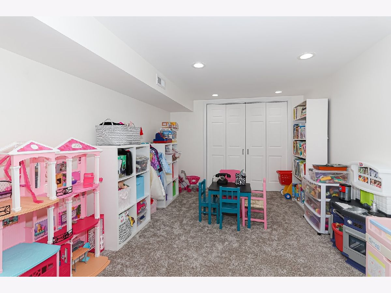
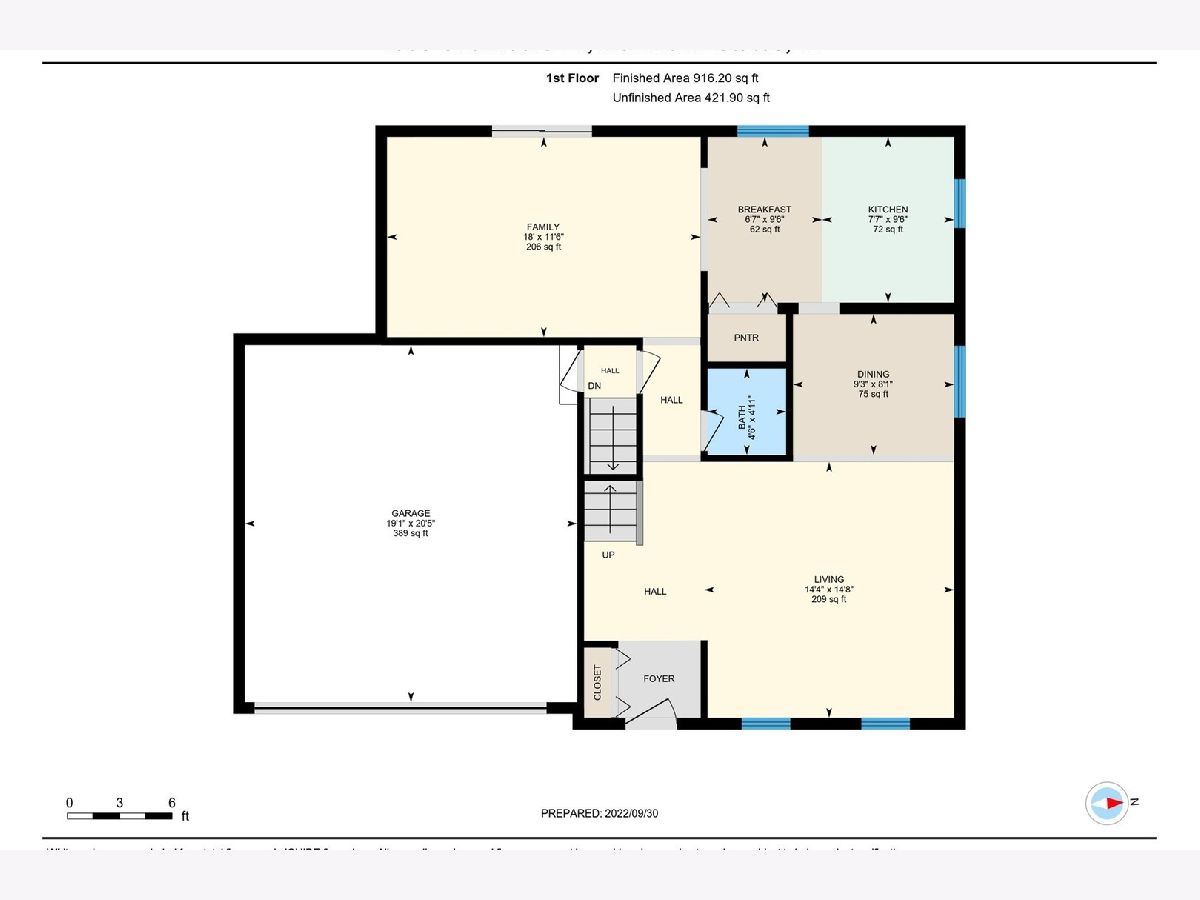
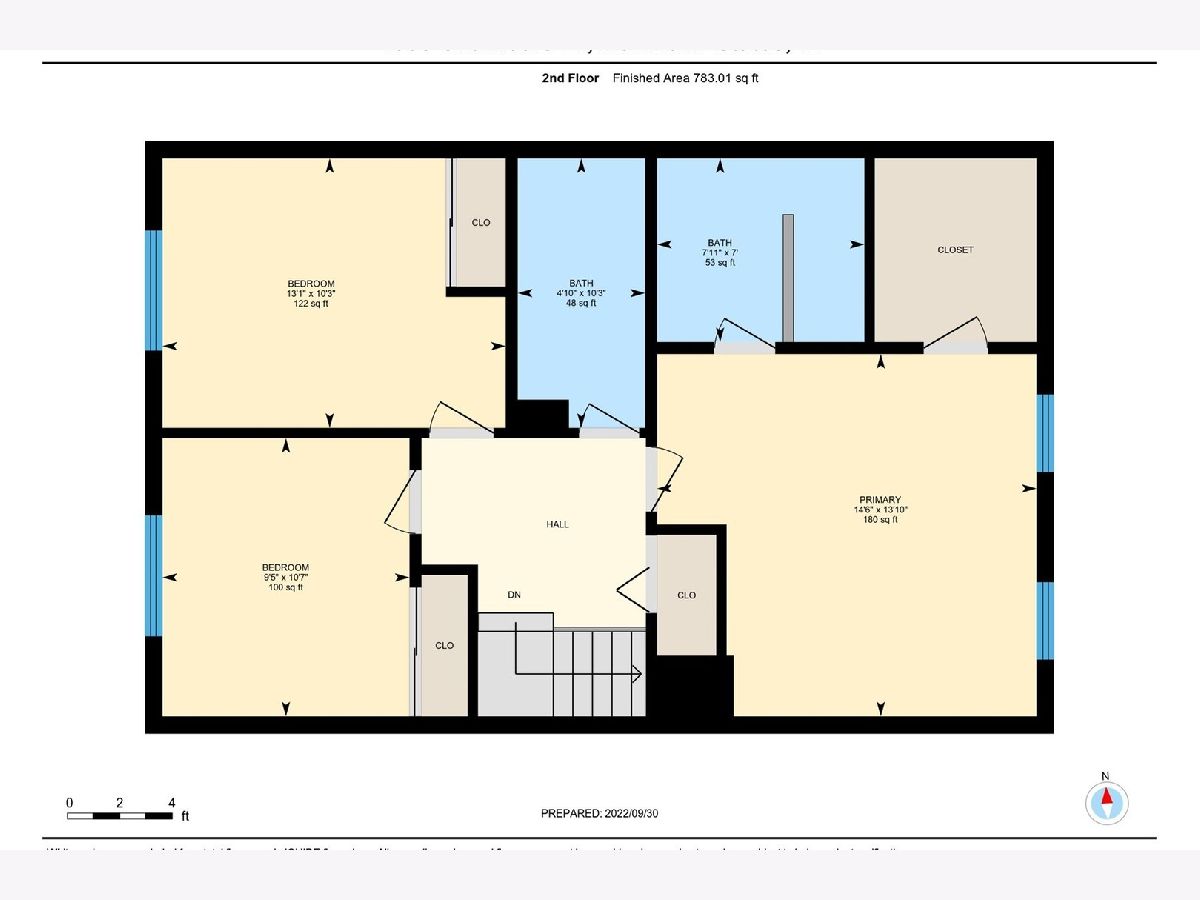
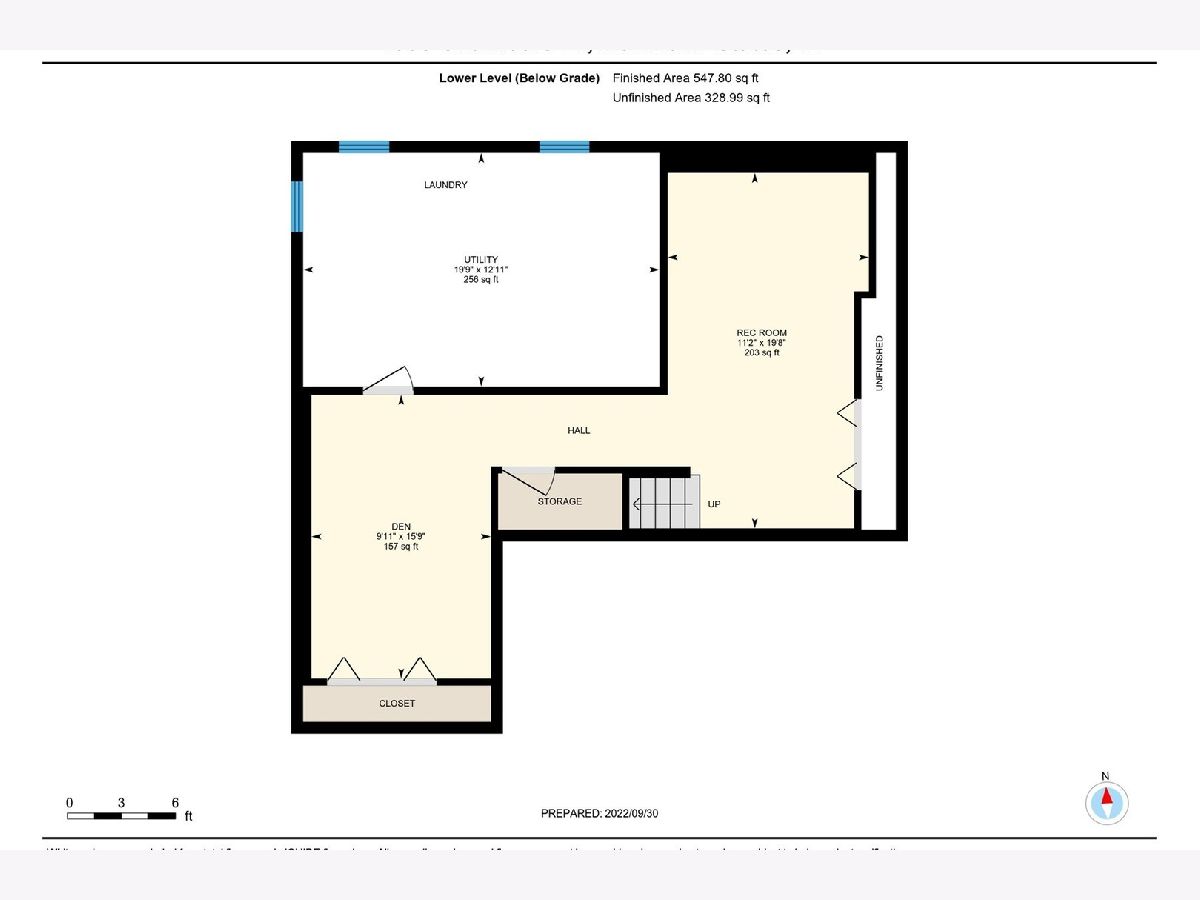
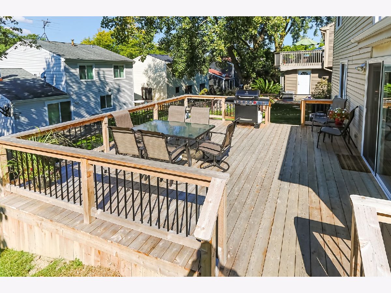
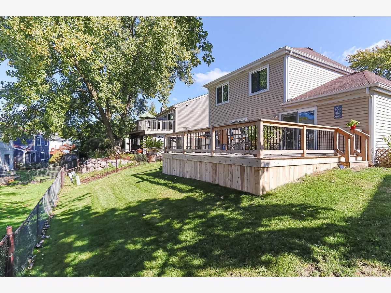
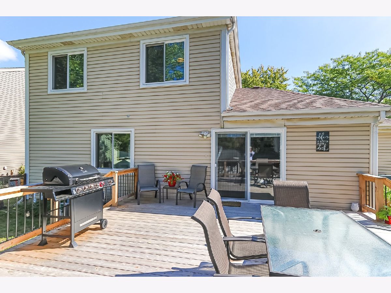
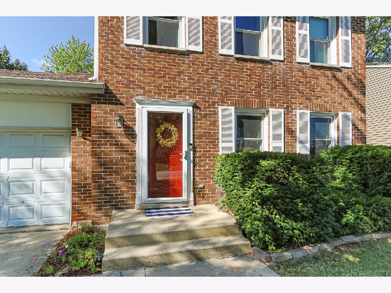
Room Specifics
Total Bedrooms: 3
Bedrooms Above Ground: 3
Bedrooms Below Ground: 0
Dimensions: —
Floor Type: —
Dimensions: —
Floor Type: —
Full Bathrooms: 3
Bathroom Amenities: —
Bathroom in Basement: 0
Rooms: —
Basement Description: Finished
Other Specifics
| 2 | |
| — | |
| Concrete | |
| — | |
| — | |
| 47X87X54X87 | |
| — | |
| — | |
| — | |
| — | |
| Not in DB | |
| — | |
| — | |
| — | |
| — |
Tax History
| Year | Property Taxes |
|---|---|
| 2012 | $5,663 |
| 2023 | $9,242 |
Contact Agent
Nearby Similar Homes
Nearby Sold Comparables
Contact Agent
Listing Provided By
RE/MAX Suburban






