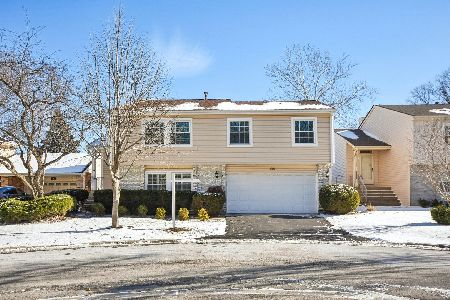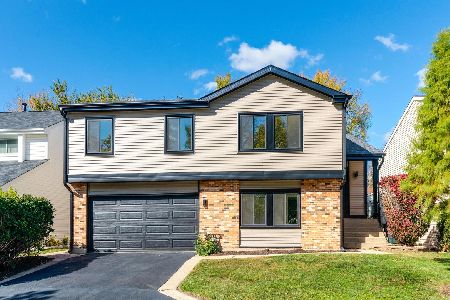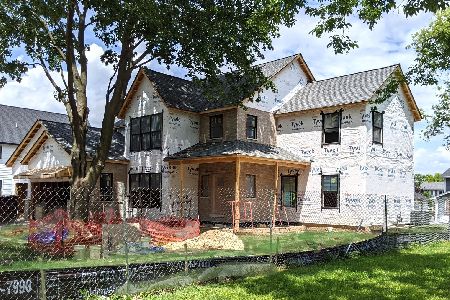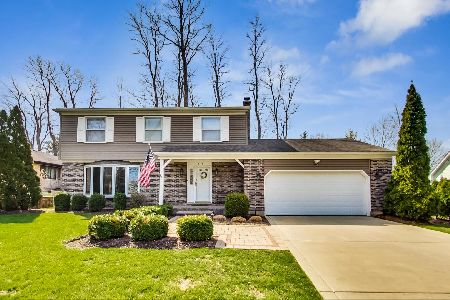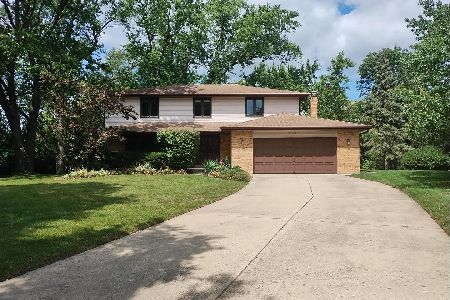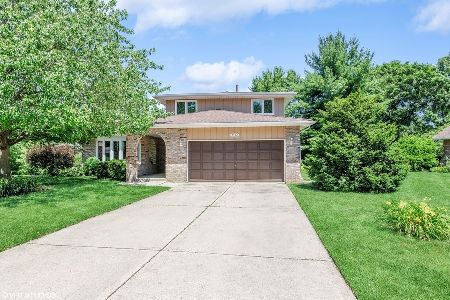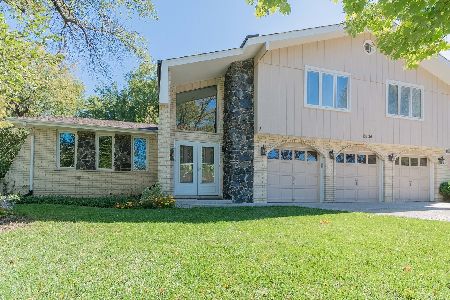4991 Emerson Avenue, Palatine, Illinois 60067
$527,000
|
Sold
|
|
| Status: | Closed |
| Sqft: | 3,779 |
| Cost/Sqft: | $145 |
| Beds: | 4 |
| Baths: | 3 |
| Year Built: | 1999 |
| Property Taxes: | $18,306 |
| Days On Market: | 2098 |
| Lot Size: | 0,34 |
Description
Beautifully updated 4 bedroom brick home nestled in desirable Fremd High School district boasting high ceilings, fresh paint and gorgeous custom millwork. Main level offers gleaming hardwood flooring and an abundance of natural lighting throughout. Gourmet kitchen features granite countertops, stainless steel appliances, double oven, island, work station, eating area and breakfast bar. Entertain in style in your inviting family room highlighting two-story ceiling, cozy fireplace, dry-bar, exterior access and views into kitchen. Escape to your second level master suite with tray ceiling, walk-in closet, two sink vanity, whirlpool tub and separate shower. Three additional bedrooms and one full bathroom adorn second level. Unfinished basement is waiting for you to make it your own! Backyard is your outdoor oasis providing sun-filled brick-paver patio and luscious landscaping. Close proximity to I-90, Harper College, the Metra and plenty of restaurants. Welcome Home!
Property Specifics
| Single Family | |
| — | |
| — | |
| 1999 | |
| Full | |
| — | |
| No | |
| 0.34 |
| Cook | |
| — | |
| 0 / Not Applicable | |
| None | |
| Public | |
| Public Sewer | |
| 10700166 | |
| 02274081600000 |
Nearby Schools
| NAME: | DISTRICT: | DISTANCE: | |
|---|---|---|---|
|
Grade School
Central Road Elementary School |
15 | — | |
|
Middle School
Plum Grove Junior High School |
15 | Not in DB | |
|
High School
Wm Fremd High School |
211 | Not in DB | |
Property History
| DATE: | EVENT: | PRICE: | SOURCE: |
|---|---|---|---|
| 30 Jun, 2020 | Sold | $527,000 | MRED MLS |
| 23 May, 2020 | Under contract | $549,000 | MRED MLS |
| 28 Apr, 2020 | Listed for sale | $549,000 | MRED MLS |
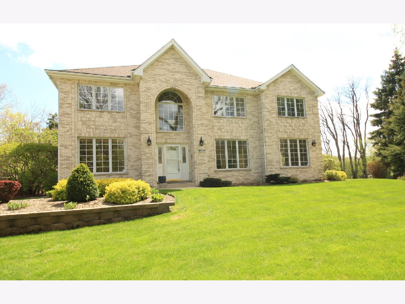
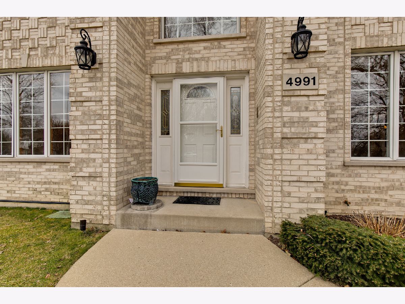
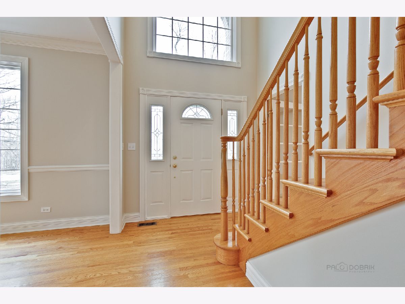
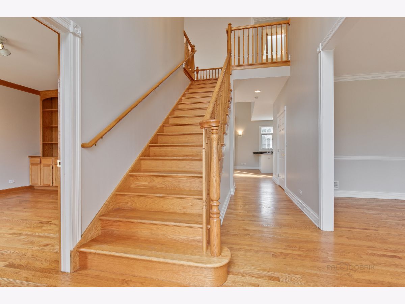
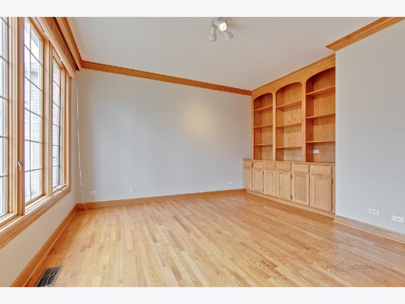
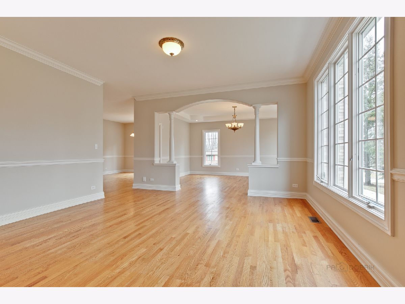
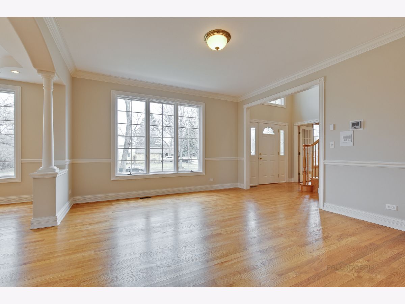
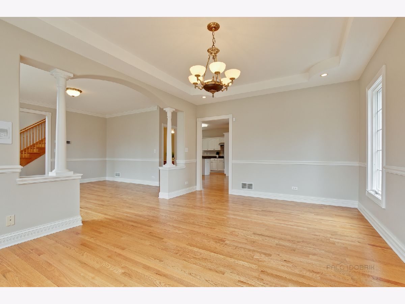
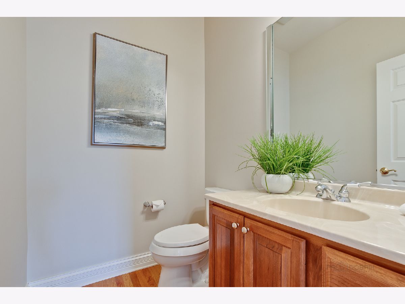
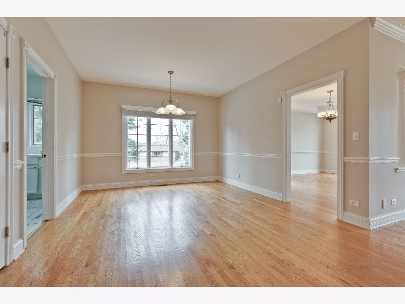
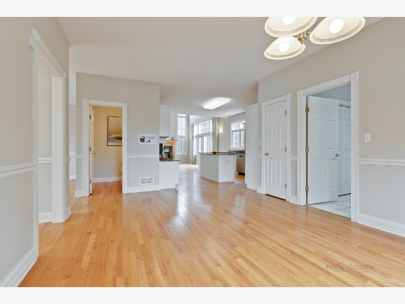
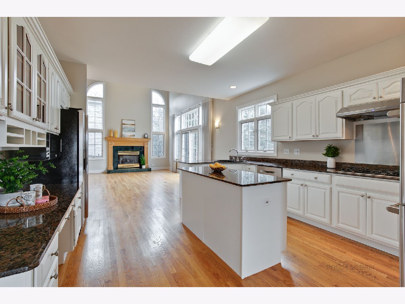
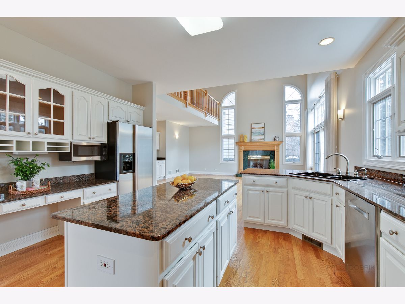
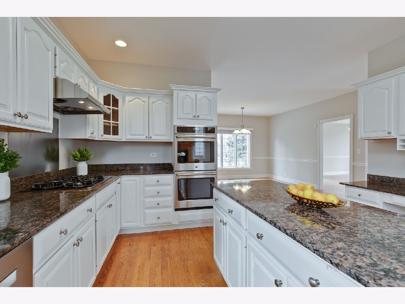
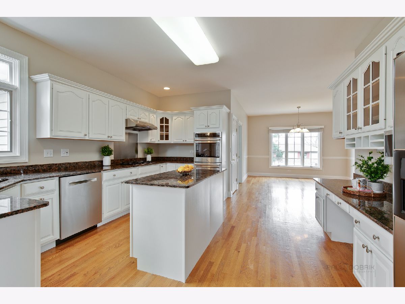
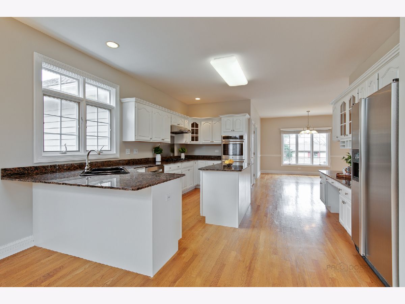
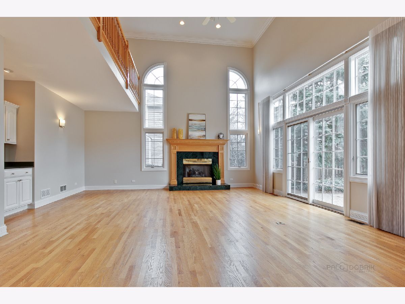
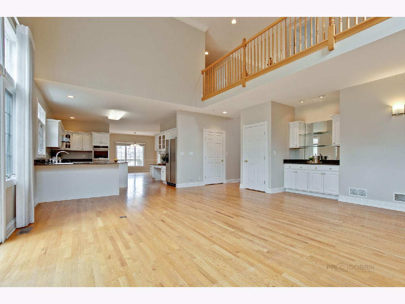
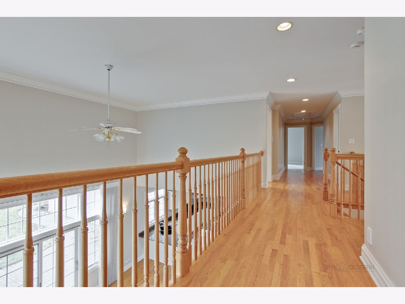
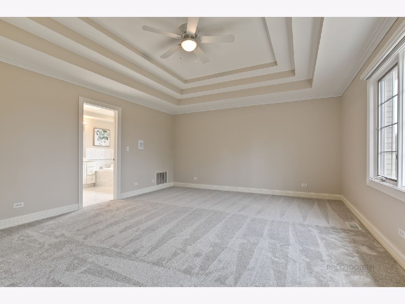
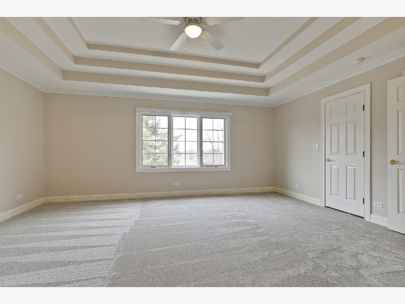
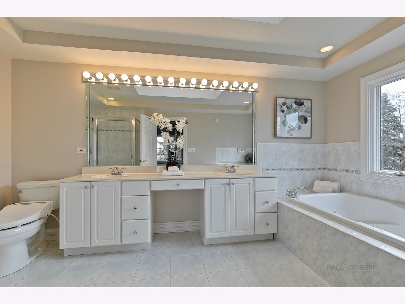
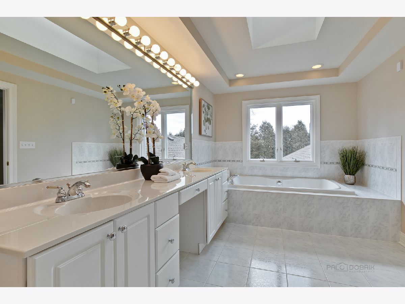
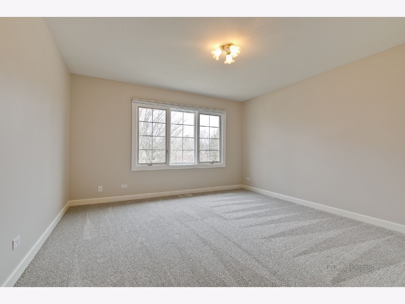
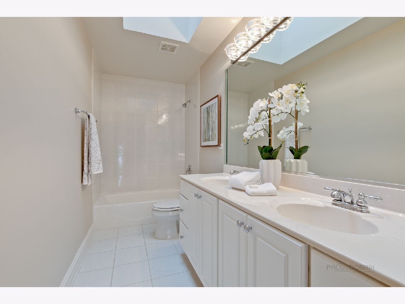
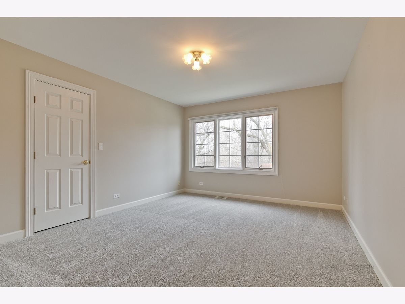
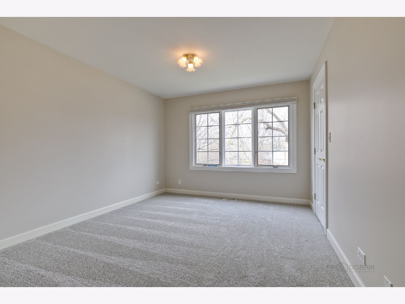
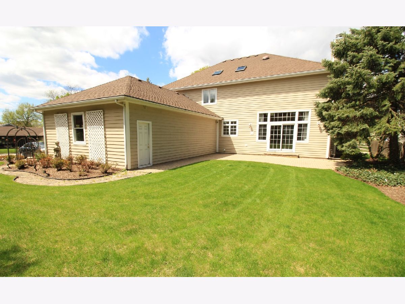
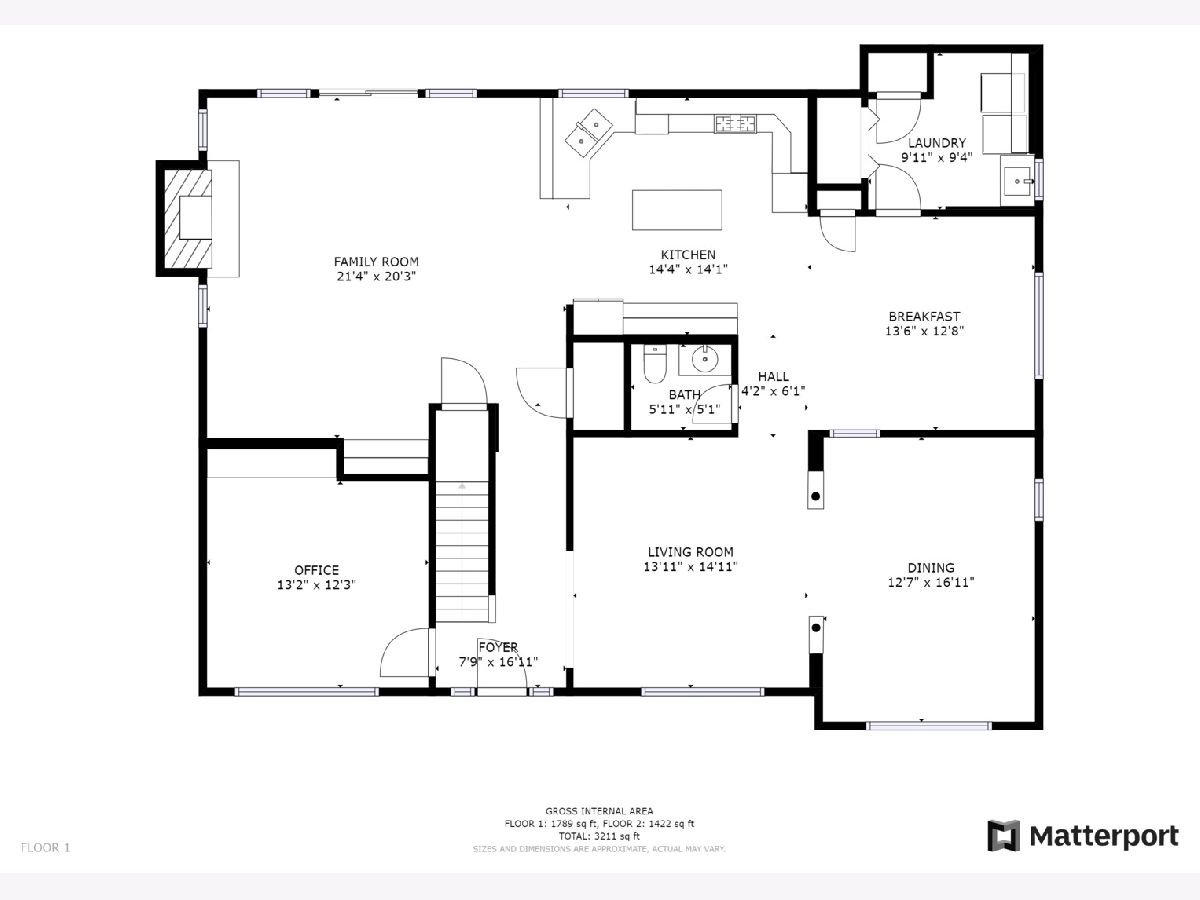
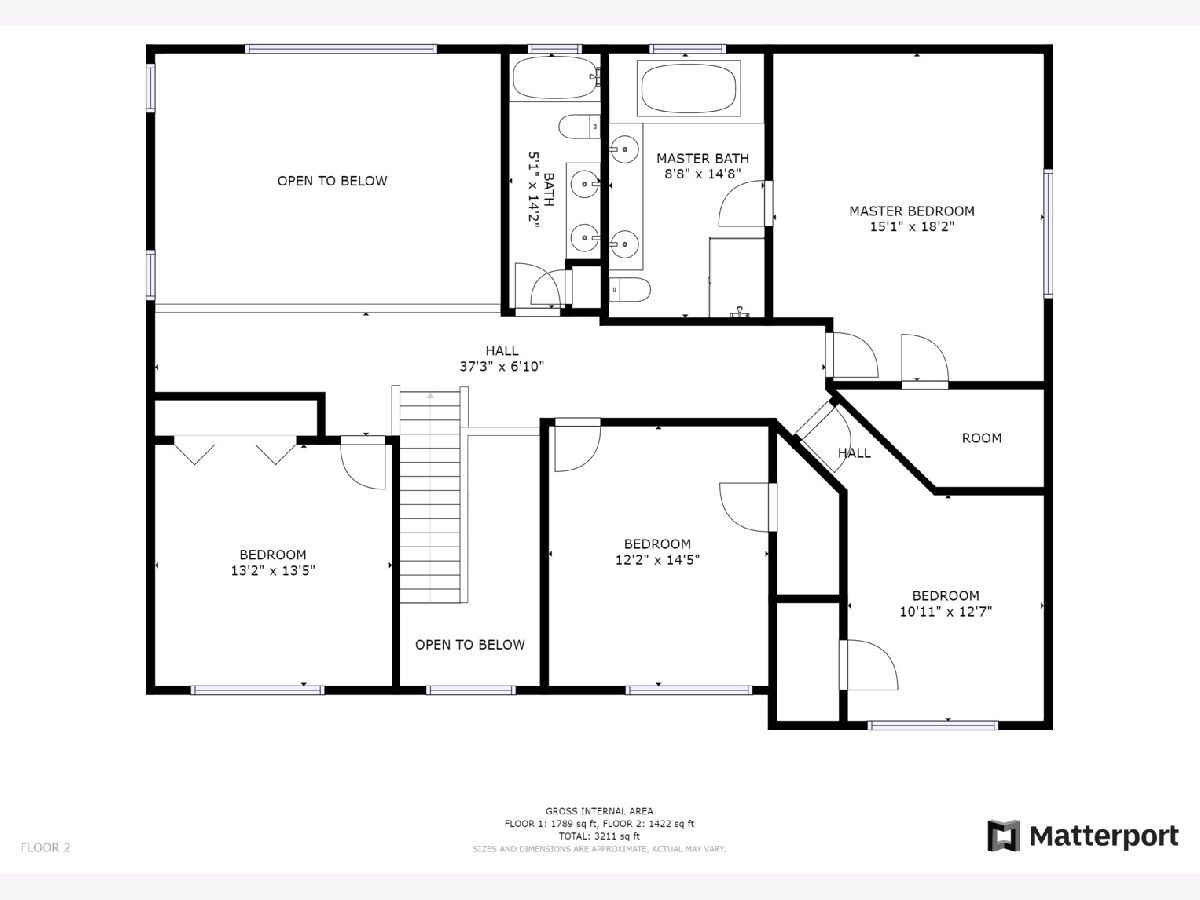
Room Specifics
Total Bedrooms: 4
Bedrooms Above Ground: 4
Bedrooms Below Ground: 0
Dimensions: —
Floor Type: Carpet
Dimensions: —
Floor Type: Carpet
Dimensions: —
Floor Type: Carpet
Full Bathrooms: 3
Bathroom Amenities: Whirlpool,Double Sink
Bathroom in Basement: 0
Rooms: Eating Area,Office
Basement Description: Unfinished,Bathroom Rough-In
Other Specifics
| 3 | |
| — | |
| Concrete | |
| Brick Paver Patio, Storms/Screens | |
| Corner Lot,Landscaped | |
| 94X153X93X153 | |
| — | |
| Full | |
| Vaulted/Cathedral Ceilings, Skylight(s), Bar-Dry, Hardwood Floors, First Floor Laundry, Walk-In Closet(s) | |
| Double Oven, Microwave, Dishwasher, Refrigerator, Washer, Dryer, Disposal, Stainless Steel Appliance(s), Cooktop | |
| Not in DB | |
| Curbs, Street Lights, Street Paved | |
| — | |
| — | |
| Attached Fireplace Doors/Screen, Gas Log, Gas Starter |
Tax History
| Year | Property Taxes |
|---|---|
| 2020 | $18,306 |
Contact Agent
Nearby Similar Homes
Nearby Sold Comparables
Contact Agent
Listing Provided By
RE/MAX Top Performers

