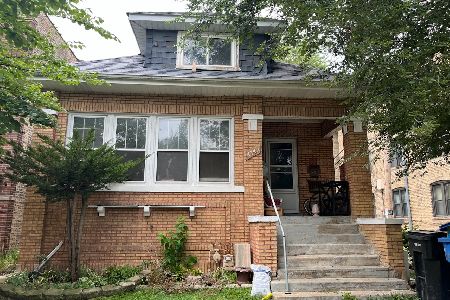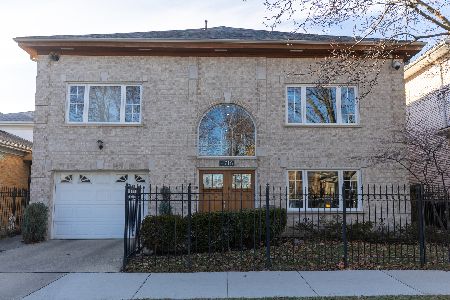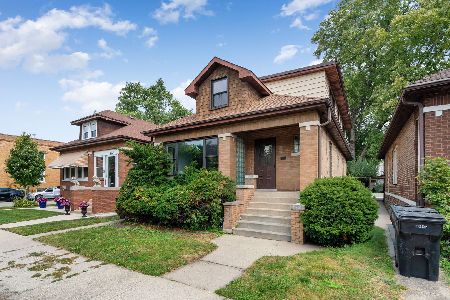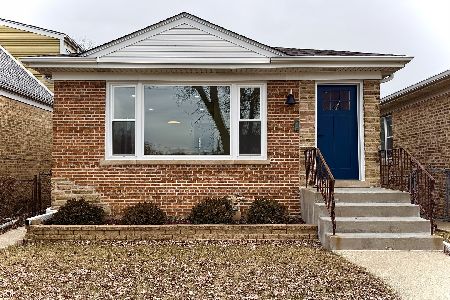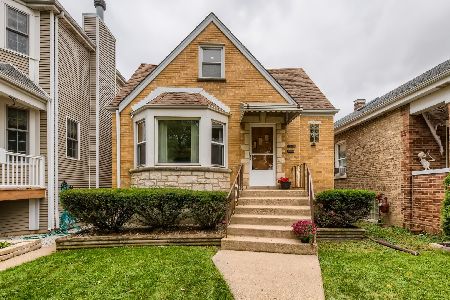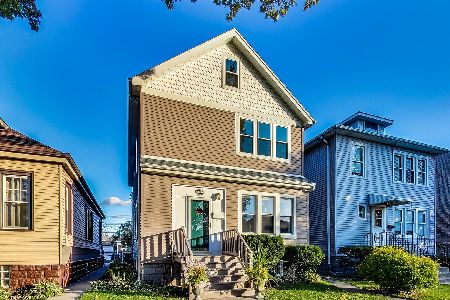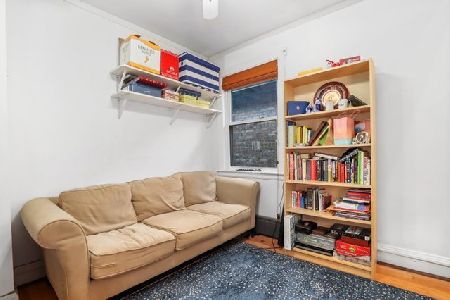4993 Kolmar Avenue, Albany Park, Chicago, Illinois 60630
$295,000
|
Sold
|
|
| Status: | Closed |
| Sqft: | 1,206 |
| Cost/Sqft: | $274 |
| Beds: | 3 |
| Baths: | 2 |
| Year Built: | 1922 |
| Property Taxes: | $4,746 |
| Days On Market: | 2371 |
| Lot Size: | 0,10 |
Description
Fantastic find! Vintage Chicago brick bungalow in historic Mayfair. Hardwood floors and trim throughout. First level has expansive living room with decorative fireplace, formal dining room, 3 bedrooms, full vintage bath, updated white cabinet kitchen with a pantry and a knotty pine enclosed porch.Stairway up to 2nd level has 2 roughed in additional bedrooms. Basement recreation room has built in bar and full bath. Also laundry room, workshop and storage room. Beautiful back yard with 1 car garage. Extremely well kept home.
Property Specifics
| Single Family | |
| — | |
| Bungalow | |
| 1922 | |
| Full | |
| — | |
| No | |
| 0.1 |
| Cook | |
| — | |
| 0 / Not Applicable | |
| None | |
| Lake Michigan | |
| Public Sewer | |
| 10473755 | |
| 13103130200000 |
Nearby Schools
| NAME: | DISTRICT: | DISTANCE: | |
|---|---|---|---|
|
Grade School
Palmer Elementary School |
299 | — | |
|
High School
Taft High School |
299 | Not in DB | |
Property History
| DATE: | EVENT: | PRICE: | SOURCE: |
|---|---|---|---|
| 23 Oct, 2019 | Sold | $295,000 | MRED MLS |
| 3 Sep, 2019 | Under contract | $329,900 | MRED MLS |
| — | Last price change | $339,900 | MRED MLS |
| 1 Aug, 2019 | Listed for sale | $349,900 | MRED MLS |
Room Specifics
Total Bedrooms: 3
Bedrooms Above Ground: 3
Bedrooms Below Ground: 0
Dimensions: —
Floor Type: Hardwood
Dimensions: —
Floor Type: Hardwood
Full Bathrooms: 2
Bathroom Amenities: —
Bathroom in Basement: 1
Rooms: No additional rooms
Basement Description: Partially Finished
Other Specifics
| 1 | |
| Brick/Mortar | |
| — | |
| — | |
| — | |
| 4280 | |
| Interior Stair | |
| None | |
| Bar-Dry | |
| Range, Refrigerator | |
| Not in DB | |
| Sidewalks, Street Lights, Street Paved | |
| — | |
| — | |
| — |
Tax History
| Year | Property Taxes |
|---|---|
| 2019 | $4,746 |
Contact Agent
Nearby Similar Homes
Nearby Sold Comparables
Contact Agent
Listing Provided By
Maggio Realty Inc.


