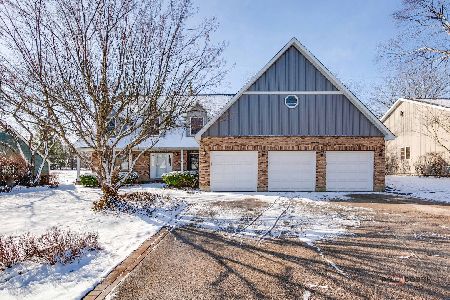4997 Boulders Drive, Gurnee, Illinois 60031
$274,900
|
Sold
|
|
| Status: | Closed |
| Sqft: | 2,304 |
| Cost/Sqft: | $119 |
| Beds: | 4 |
| Baths: | 3 |
| Year Built: | 1991 |
| Property Taxes: | $7,930 |
| Days On Market: | 2812 |
| Lot Size: | 0,24 |
Description
Priced to sell! There's no place like home! This impeccable stylish well-maintained house is nestled close to the highway, Gurnee Mills, Six flags, restaurants and entertainment. This house comes complete with Roof installed 2016, Exterior siding replaced and stained in 2016, 2nd floor fresh paint in 2018, 2017 Furnace and water heater. Oak trim, crown molding, hardwood flooring and neutral carpet throughout the entire home. Separate living and dining room. Family room with views into kitchen and eating area. Kitchen features updated appliances brand new in 2017 LG Black Stainless Steel. 1st Floor laundry and powder room complete the main level. Master suite with his/her closets, ensuite dual vanity & shower only. 3 additional bedrooms each better than the next and a full bath on the 2nd level. Massive heated garage & full unfinished basement great for storage or innovative ideas. Sliding glass door off the eating area leads you to the brick patio with views to the spacious backyard!
Property Specifics
| Single Family | |
| — | |
| — | |
| 1991 | |
| Full | |
| — | |
| No | |
| 0.24 |
| Lake | |
| Boulders | |
| 0 / Not Applicable | |
| None | |
| Public | |
| Public Sewer | |
| 09992388 | |
| 07104100080000 |
Nearby Schools
| NAME: | DISTRICT: | DISTANCE: | |
|---|---|---|---|
|
Grade School
Woodland Elementary School |
50 | — | |
|
Middle School
Woodland Middle School |
50 | Not in DB | |
|
High School
Warren Township High School |
121 | Not in DB | |
|
Alternate Elementary School
Woodland Primary School |
— | Not in DB | |
|
Alternate Junior High School
Woodland Intermediate School |
— | Not in DB | |
Property History
| DATE: | EVENT: | PRICE: | SOURCE: |
|---|---|---|---|
| 3 Feb, 2010 | Sold | $265,000 | MRED MLS |
| 15 Dec, 2009 | Under contract | $279,900 | MRED MLS |
| — | Last price change | $289,900 | MRED MLS |
| 11 Nov, 2009 | Listed for sale | $289,900 | MRED MLS |
| 20 Jul, 2018 | Sold | $274,900 | MRED MLS |
| 23 Jun, 2018 | Under contract | $274,900 | MRED MLS |
| 20 Jun, 2018 | Listed for sale | $274,900 | MRED MLS |
Room Specifics
Total Bedrooms: 4
Bedrooms Above Ground: 4
Bedrooms Below Ground: 0
Dimensions: —
Floor Type: Carpet
Dimensions: —
Floor Type: Carpet
Dimensions: —
Floor Type: Carpet
Full Bathrooms: 3
Bathroom Amenities: Whirlpool,Separate Shower,Double Sink
Bathroom in Basement: 0
Rooms: Eating Area
Basement Description: Unfinished
Other Specifics
| 3 | |
| — | |
| Concrete | |
| Patio, Storms/Screens | |
| Landscaped,Park Adjacent | |
| 85X126X85X126 | |
| — | |
| Full | |
| Hardwood Floors, First Floor Laundry | |
| Range, Microwave, Dishwasher, Refrigerator, Washer, Dryer | |
| Not in DB | |
| Sidewalks, Street Paved | |
| — | |
| — | |
| Wood Burning |
Tax History
| Year | Property Taxes |
|---|---|
| 2010 | $6,969 |
| 2018 | $7,930 |
Contact Agent
Nearby Similar Homes
Nearby Sold Comparables
Contact Agent
Listing Provided By
RE/MAX Top Performers





