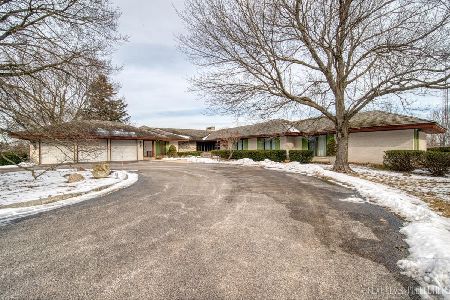49W226 Jericho Road, Big Rock, Illinois 60511
$595,000
|
Sold
|
|
| Status: | Closed |
| Sqft: | 6,594 |
| Cost/Sqft: | $99 |
| Beds: | 4 |
| Baths: | 7 |
| Year Built: | 1974 |
| Property Taxes: | $22,227 |
| Days On Market: | 2820 |
| Lot Size: | 14,00 |
Description
DREAM HOME! Spectacular private estate sits on a beautiful 14 acres with a gated entry, 12-14 ft deep lake, tennis court, 3 car attached garage + additional 2 car garage/outbuilding, and fruit tree orchard. Enhanced by breathtaking views from every room and a contemporary design with vintage intact, this walkout ranch features an imported Italian marble foyer entry; custom craftsmanship; 9' ceilings; in-law suite with 2nd kitchen and it's own private patio; hidden wet bar in the 1st floor sunroom; hardwood floors; 4 bedrooms with ensuite bathrooms + 1st floor den/opt. 5th bedroom; formal dining room with crystal chandelier; amazing lower level with fireplace & wet bar; extensive patios, deck/balcony, gazebo & fishing dock; huge screened porch off the lower level - with access to full bathroom & dressing rooms for lake activities. Horses ok. Home is sold furnished and AS IS. Tax bill does not reflect exemptions. An incredible getaway! Click on 'virtual tour' link for a 2 min VIDEO tour!
Property Specifics
| Single Family | |
| — | |
| Ranch | |
| 1974 | |
| Full,Walkout | |
| — | |
| Yes | |
| 14 |
| Kane | |
| — | |
| 0 / Not Applicable | |
| None | |
| Private Well | |
| Septic-Private | |
| 09930066 | |
| 1320400006 |
Property History
| DATE: | EVENT: | PRICE: | SOURCE: |
|---|---|---|---|
| 24 Aug, 2018 | Sold | $595,000 | MRED MLS |
| 16 Jun, 2018 | Under contract | $650,000 | MRED MLS |
| — | Last price change | $699,000 | MRED MLS |
| 15 May, 2018 | Listed for sale | $699,000 | MRED MLS |
| 8 Apr, 2025 | Sold | $960,000 | MRED MLS |
| 14 Mar, 2025 | Under contract | $950,000 | MRED MLS |
| 1 Mar, 2025 | Listed for sale | $950,000 | MRED MLS |
Room Specifics
Total Bedrooms: 4
Bedrooms Above Ground: 4
Bedrooms Below Ground: 0
Dimensions: —
Floor Type: Carpet
Dimensions: —
Floor Type: Carpet
Dimensions: —
Floor Type: Carpet
Full Bathrooms: 7
Bathroom Amenities: Separate Shower,Soaking Tub
Bathroom in Basement: 1
Rooms: Den,Recreation Room,Kitchen,Heated Sun Room,Foyer,Screened Porch
Basement Description: Finished,Partially Finished,Exterior Access
Other Specifics
| 5 | |
| Concrete Perimeter | |
| Asphalt,Circular | |
| Deck, Patio, Porch, Gazebo, Tennis Court(s) | |
| Horses Allowed,Lake Front,Pond(s),Water Rights,Water View,Wooded | |
| 14 ACRES | |
| — | |
| Full | |
| Bar-Wet, Hardwood Floors, First Floor Bedroom, In-Law Arrangement, First Floor Laundry, First Floor Full Bath | |
| Double Oven, Microwave, Dishwasher, Refrigerator, Washer, Dryer, Cooktop, Range Hood | |
| Not in DB | |
| Tennis Courts, Water Rights, Street Paved | |
| — | |
| — | |
| Wood Burning |
Tax History
| Year | Property Taxes |
|---|---|
| 2018 | $22,227 |
| 2025 | $17,557 |
Contact Agent
Nearby Similar Homes
Nearby Sold Comparables
Contact Agent
Listing Provided By
Coldwell Banker The Real Estate Group




