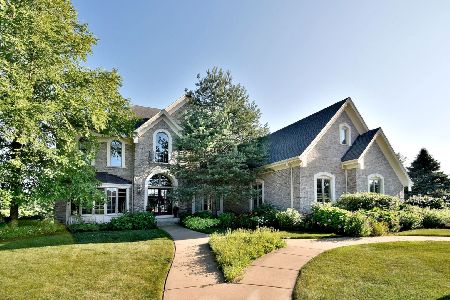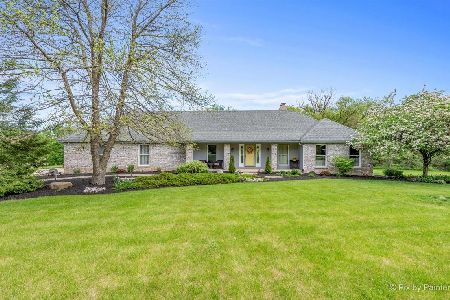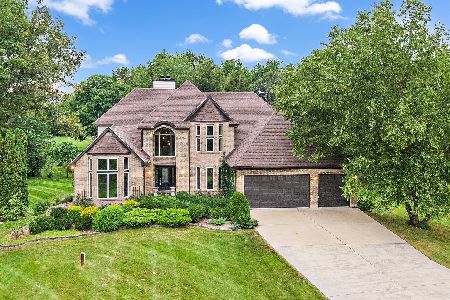4N015 Trotter Lane, St Charles, Illinois 60175
$350,000
|
Sold
|
|
| Status: | Closed |
| Sqft: | 2,184 |
| Cost/Sqft: | $165 |
| Beds: | 4 |
| Baths: | 3 |
| Year Built: | 1978 |
| Property Taxes: | $7,334 |
| Days On Market: | 2803 |
| Lot Size: | 1,12 |
Description
New Roof put on 7/30/18! Pour yourself a glass of something cold and refreshing, and sit back and relax, on your brand new deck. Enjoy the scenic views of 1.1 acres of gardens and water feature. This one of a kind home features 4 bedrooms, 2.1 bathrooms, family room with cozy fireplace, large eat in kitchen, and light filled sun room. All bathrooms have been recently updated, new carpet in the living and dining room, stairs, and most bedrooms, 1st floor laundry, and great hardwood floors. Full, partially finished basement offers so many options for use. New black railings installed on master balcony, makes for a great private spot to sit outside. 2 car attached garage, with an additional 2 car detached garage with finished loft space that would be perfect for an office or hang out spot. This home offers privacy and land, but is still a quick drive to shopping, restaurants, and schools. Well inspection already done and under additional docs.
Property Specifics
| Single Family | |
| — | |
| — | |
| 1978 | |
| Full | |
| — | |
| No | |
| 1.12 |
| Kane | |
| Bridle Creek | |
| 0 / Not Applicable | |
| None | |
| Private Well | |
| Septic-Private | |
| 09961504 | |
| 0823377001 |
Nearby Schools
| NAME: | DISTRICT: | DISTANCE: | |
|---|---|---|---|
|
Grade School
Wasco Elementary School |
303 | — | |
|
Middle School
Thompson Middle School |
303 | Not in DB | |
|
High School
St Charles North High School |
303 | Not in DB | |
Property History
| DATE: | EVENT: | PRICE: | SOURCE: |
|---|---|---|---|
| 29 Aug, 2018 | Sold | $350,000 | MRED MLS |
| 1 Aug, 2018 | Under contract | $360,000 | MRED MLS |
| — | Last price change | $369,000 | MRED MLS |
| 24 May, 2018 | Listed for sale | $369,000 | MRED MLS |
Room Specifics
Total Bedrooms: 4
Bedrooms Above Ground: 4
Bedrooms Below Ground: 0
Dimensions: —
Floor Type: Carpet
Dimensions: —
Floor Type: Carpet
Dimensions: —
Floor Type: Carpet
Full Bathrooms: 3
Bathroom Amenities: —
Bathroom in Basement: 0
Rooms: Heated Sun Room
Basement Description: Partially Finished
Other Specifics
| 4 | |
| Concrete Perimeter | |
| Asphalt | |
| Balcony, Deck, Porch | |
| Corner Lot,Horses Allowed | |
| 269 X 126 X 308 X 203 | |
| — | |
| Full | |
| Skylight(s), Hardwood Floors, First Floor Laundry | |
| — | |
| Not in DB | |
| Street Paved | |
| — | |
| — | |
| Wood Burning, Gas Starter |
Tax History
| Year | Property Taxes |
|---|---|
| 2018 | $7,334 |
Contact Agent
Nearby Similar Homes
Nearby Sold Comparables
Contact Agent
Listing Provided By
Coldwell Banker The Real Estate Group







