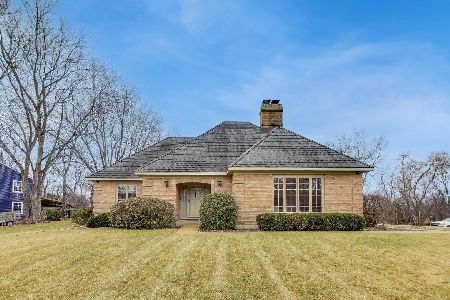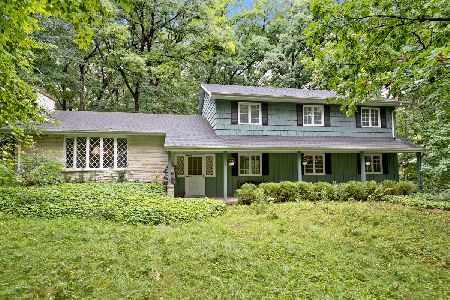4N049 Wild Rose Road, St Charles, Illinois 60174
$295,000
|
Sold
|
|
| Status: | Closed |
| Sqft: | 3,318 |
| Cost/Sqft: | $98 |
| Beds: | 4 |
| Baths: | 3 |
| Year Built: | 1976 |
| Property Taxes: | $9,434 |
| Days On Market: | 5249 |
| Lot Size: | 1,88 |
Description
Simply stunning 4BR/2.1BA cedar contemporary nestled on 1.9 heavily wooded acres w/stream. Far from the everyday, yet minutes to downtown! Vaulted & beamed ceilings throughout, eat-in kitchen, master suite w/His & Her closets & private bath. Large family room w/2nd fp. Huge deck perfect for entertaining & relaxing. Certified "Backyard Wildlife Habitat". Become one with nature in this truly serene setting! Must see!
Property Specifics
| Single Family | |
| — | |
| Contemporary | |
| 1976 | |
| Full,Walkout | |
| — | |
| Yes | |
| 1.88 |
| Kane | |
| Wild Rose | |
| 35 / Voluntary | |
| None | |
| Private Well | |
| Public Sewer | |
| 07908291 | |
| 0921451008 |
Nearby Schools
| NAME: | DISTRICT: | DISTANCE: | |
|---|---|---|---|
|
Grade School
Wild Rose Elementary School |
303 | — | |
|
Middle School
Haines Middle School |
303 | Not in DB | |
|
High School
St Charles North High School |
303 | Not in DB | |
Property History
| DATE: | EVENT: | PRICE: | SOURCE: |
|---|---|---|---|
| 19 Dec, 2011 | Sold | $295,000 | MRED MLS |
| 2 Nov, 2011 | Under contract | $324,900 | MRED MLS |
| 21 Sep, 2011 | Listed for sale | $324,900 | MRED MLS |
Room Specifics
Total Bedrooms: 4
Bedrooms Above Ground: 4
Bedrooms Below Ground: 0
Dimensions: —
Floor Type: Carpet
Dimensions: —
Floor Type: Carpet
Dimensions: —
Floor Type: Carpet
Full Bathrooms: 3
Bathroom Amenities: —
Bathroom in Basement: 1
Rooms: Foyer,Loft
Basement Description: Finished,Exterior Access
Other Specifics
| 2 | |
| Concrete Perimeter | |
| Concrete | |
| Balcony, Deck | |
| Irregular Lot,Stream(s),Wooded | |
| 277X440X40X52X98X103X276 | |
| — | |
| Full | |
| Vaulted/Cathedral Ceilings, Hardwood Floors, First Floor Bedroom, First Floor Full Bath | |
| Range, Dishwasher, Washer, Dryer, Disposal | |
| Not in DB | |
| Street Paved | |
| — | |
| — | |
| Wood Burning, Gas Log, Gas Starter |
Tax History
| Year | Property Taxes |
|---|---|
| 2011 | $9,434 |
Contact Agent
Nearby Similar Homes
Nearby Sold Comparables
Contact Agent
Listing Provided By
RE/MAX All Pro







