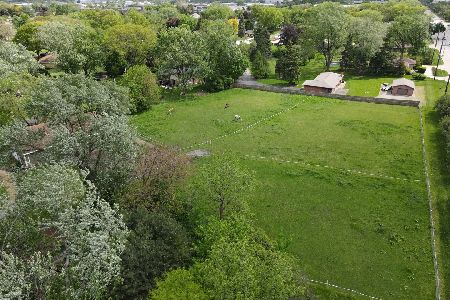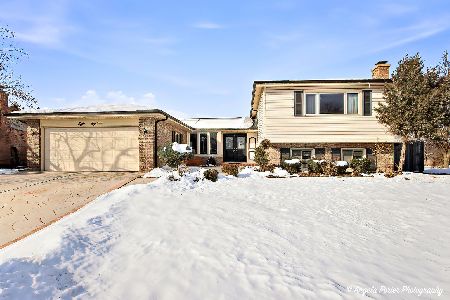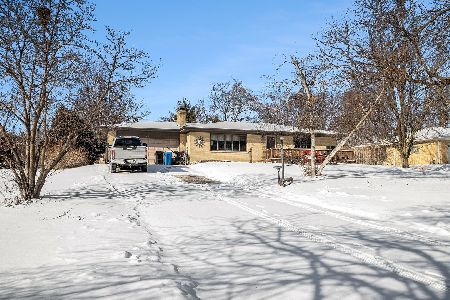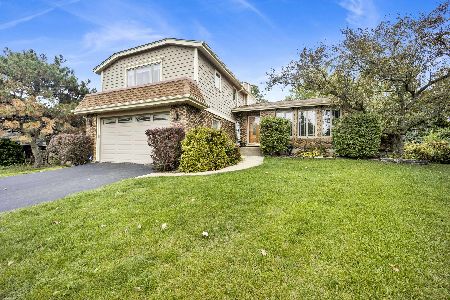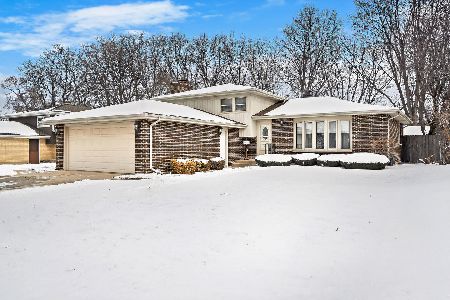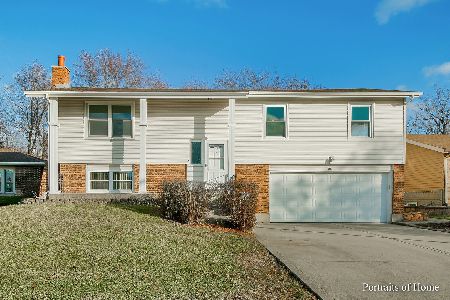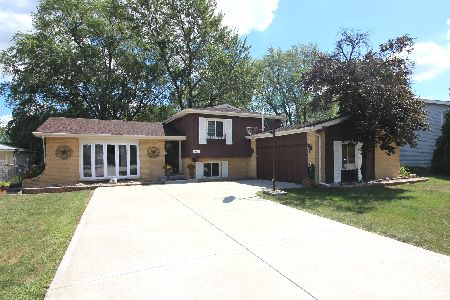4N108 Rohlwing Road, Addison, Illinois 60101
$277,000
|
Sold
|
|
| Status: | Closed |
| Sqft: | 2,734 |
| Cost/Sqft: | $106 |
| Beds: | 5 |
| Baths: | 2 |
| Year Built: | 1961 |
| Property Taxes: | $5,283 |
| Days On Market: | 5603 |
| Lot Size: | 0,00 |
Description
BUY ONE HOUSE, GET ONE FREE! 3 bedroom ranch with basement features an amazing 2 bedroom in-law addition with its own kitchen and separate basement! Fantastic buy for a big family, home-based business or mechanic. 1500 sq. ft. garage/pole barn will accommodate six cars. Zoned heat and A/C, separate washers & dryers. Huge lot! Incredible value!!
Property Specifics
| Single Family | |
| — | |
| Ranch | |
| 1961 | |
| Full,Walkout | |
| — | |
| No | |
| — |
| Du Page | |
| — | |
| 0 / Not Applicable | |
| None | |
| Private Well | |
| Septic-Private | |
| 07665808 | |
| 0224407006 |
Nearby Schools
| NAME: | DISTRICT: | DISTANCE: | |
|---|---|---|---|
|
Grade School
Stone Elementary School |
4 | — | |
|
Middle School
Indian Trail Junior High School |
4 | Not in DB | |
|
High School
Addison Trail High School |
88 | Not in DB | |
Property History
| DATE: | EVENT: | PRICE: | SOURCE: |
|---|---|---|---|
| 14 Jan, 2011 | Sold | $277,000 | MRED MLS |
| 6 Dec, 2010 | Under contract | $289,900 | MRED MLS |
| 28 Oct, 2010 | Listed for sale | $289,900 | MRED MLS |
Room Specifics
Total Bedrooms: 5
Bedrooms Above Ground: 5
Bedrooms Below Ground: 0
Dimensions: —
Floor Type: Hardwood
Dimensions: —
Floor Type: Hardwood
Dimensions: —
Floor Type: Carpet
Dimensions: —
Floor Type: —
Full Bathrooms: 2
Bathroom Amenities: —
Bathroom in Basement: 0
Rooms: Kitchen,Bedroom 5,Eating Area,Utility Room-1st Floor
Basement Description: Partially Finished
Other Specifics
| 6 | |
| — | |
| Asphalt | |
| Deck | |
| — | |
| 96.9 X 200.35 | |
| — | |
| None | |
| First Floor Bedroom, In-Law Arrangement | |
| Double Oven, Range, Microwave, Dishwasher, Refrigerator, Washer, Dryer | |
| Not in DB | |
| Street Lights, Street Paved | |
| — | |
| — | |
| — |
Tax History
| Year | Property Taxes |
|---|---|
| 2011 | $5,283 |
Contact Agent
Nearby Similar Homes
Nearby Sold Comparables
Contact Agent
Listing Provided By
J.W. Reedy Realty

