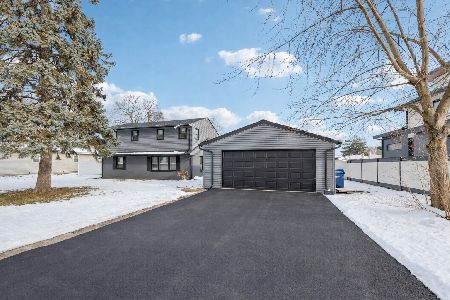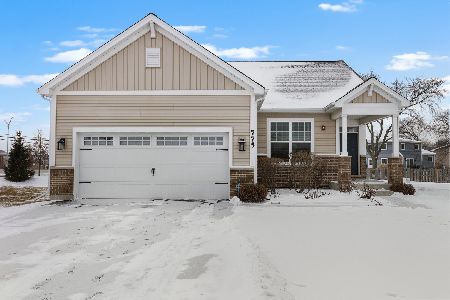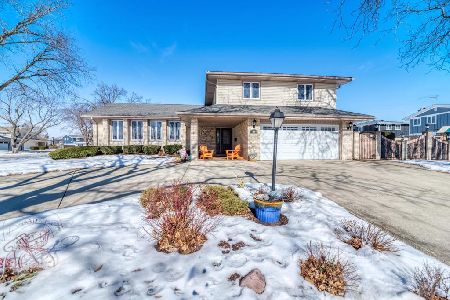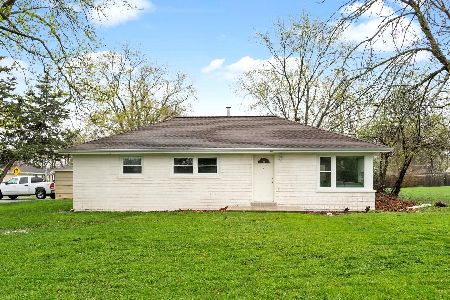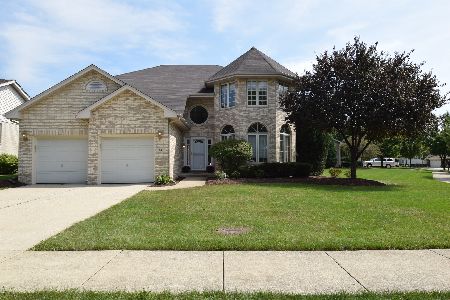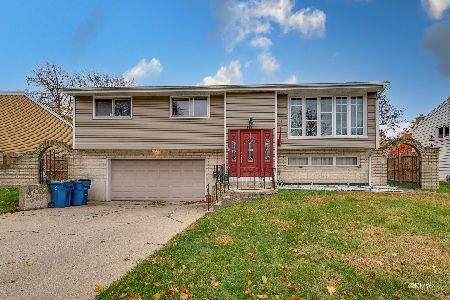4N130 4th Avenue, Addison, Illinois 60101
$289,000
|
Sold
|
|
| Status: | Closed |
| Sqft: | 1,166 |
| Cost/Sqft: | $248 |
| Beds: | 3 |
| Baths: | 3 |
| Year Built: | 1963 |
| Property Taxes: | $6,918 |
| Days On Market: | 2250 |
| Lot Size: | 0,39 |
Description
Don't miss this opportunity to own a fully renovated ranch home in desirable Addison! The main level features gorgeous hardwood flooring through the living room and 3 large bedrooms. The new kitchen has light and bright custom cabinets, granite countertops, and all stainless steel appliances. The kitchen offers a breakfast bar with additional seating. It is open to the dining area and the living room, perfect for entertaining. The master bedroom has an en suite bathroom in addition to another fully renovated bathroom on the main level. The English basement is completely finished and offers an over-sized recreation room, a bonus room which could be used as a bathroom/office/playroom, and another full bathroom. Tons of light pours through the windows, making it feel like more living space, not just a basement. The exterior features a huge yard. Move right into this turn-key home and enjoy easy living! Close to restaurants, shopping, highways and train. Priced to sell and won't last long!
Property Specifics
| Single Family | |
| — | |
| Ranch | |
| 1963 | |
| Full,English | |
| — | |
| No | |
| 0.39 |
| Du Page | |
| — | |
| — / Not Applicable | |
| None | |
| Private Well | |
| Septic-Private | |
| 10587545 | |
| 0320322022 |
Nearby Schools
| NAME: | DISTRICT: | DISTANCE: | |
|---|---|---|---|
|
Grade School
Wesley Elementary School |
4 | — | |
|
Middle School
Indian Trail Junior High School |
4 | Not in DB | |
|
High School
Addison Trail High School |
88 | Not in DB | |
Property History
| DATE: | EVENT: | PRICE: | SOURCE: |
|---|---|---|---|
| 2 Apr, 2020 | Sold | $289,000 | MRED MLS |
| 25 Feb, 2020 | Under contract | $289,000 | MRED MLS |
| — | Last price change | $294,000 | MRED MLS |
| 2 Jan, 2020 | Listed for sale | $299,000 | MRED MLS |
Room Specifics
Total Bedrooms: 3
Bedrooms Above Ground: 3
Bedrooms Below Ground: 0
Dimensions: —
Floor Type: Hardwood
Dimensions: —
Floor Type: Hardwood
Full Bathrooms: 3
Bathroom Amenities: —
Bathroom in Basement: 1
Rooms: Recreation Room,Bonus Room
Basement Description: Finished
Other Specifics
| 2 | |
| — | |
| — | |
| — | |
| Corner Lot | |
| 124X106 | |
| — | |
| Full | |
| Hardwood Floors | |
| Range, Microwave, Dishwasher, Refrigerator, Washer, Dryer | |
| Not in DB | |
| Curbs, Sidewalks, Street Lights, Street Paved | |
| — | |
| — | |
| — |
Tax History
| Year | Property Taxes |
|---|---|
| 2020 | $6,918 |
Contact Agent
Nearby Similar Homes
Contact Agent
Listing Provided By
@properties

