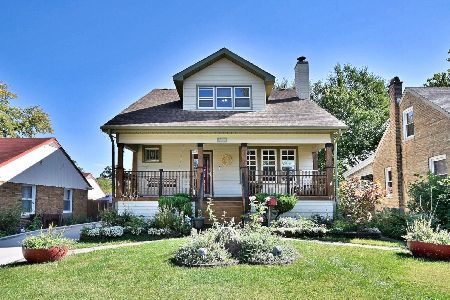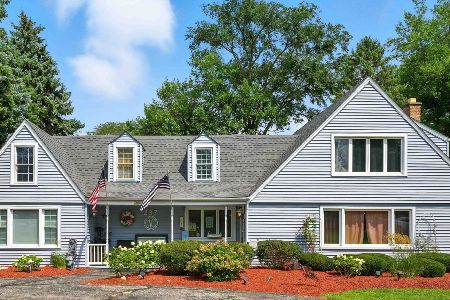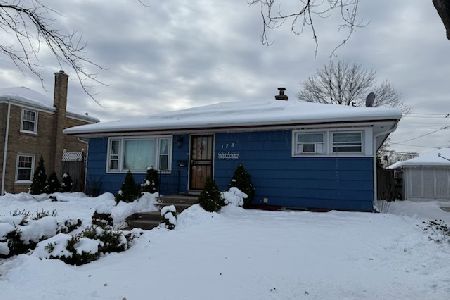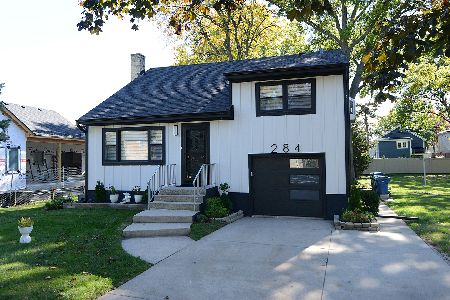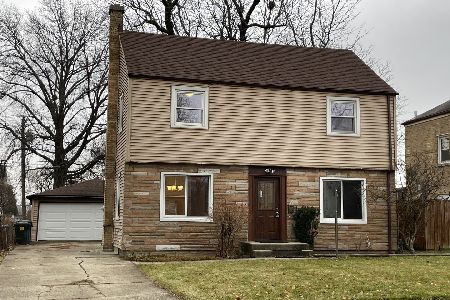4N134 Fisher Drive, Bensenville, Illinois 60106
$262,000
|
Sold
|
|
| Status: | Closed |
| Sqft: | 1,251 |
| Cost/Sqft: | $208 |
| Beds: | 3 |
| Baths: | 2 |
| Year Built: | 1956 |
| Property Taxes: | $5,238 |
| Days On Market: | 2538 |
| Lot Size: | 0,00 |
Description
Country living with city conveniences! This open and bright 3 bedroom Split Level offers Hardwood floors in living room, kitchen, Dining room and bedrooms. Beautiful updated Kitchen with Maple cabinets and Dentil trim, Granite countertops, Stainless steel appliances, Farmers sink, bar and skylite! Cathedral Beamed Ceilings with high stationary windows to let in lots of light! L-Shaped Living Room and Dining room with French doors leading to a large deck with built in seating! Living room features Brick woodburning fireplace for those cold winter nights! Master Bedroom has a beautiful updated Bathroom and Patio doors to a private balcony overlooking 240 ft. deep lot! All newer bedroom windows. Lower level features a family/rec room and mud room that leads to outside. 3 outside storage sheds for plenty of storage. Hurry and come and see it before its gone!
Property Specifics
| Single Family | |
| — | |
| Bi-Level | |
| 1956 | |
| None | |
| — | |
| No | |
| — |
| Du Page | |
| White Pines | |
| 0 / Not Applicable | |
| None | |
| Lake Michigan | |
| Septic-Private | |
| 10152350 | |
| 0322410014 |
Nearby Schools
| NAME: | DISTRICT: | DISTANCE: | |
|---|---|---|---|
|
High School
Fenton High School |
100 | Not in DB | |
Property History
| DATE: | EVENT: | PRICE: | SOURCE: |
|---|---|---|---|
| 8 Apr, 2019 | Sold | $262,000 | MRED MLS |
| 14 Feb, 2019 | Under contract | $259,900 | MRED MLS |
| 6 Feb, 2019 | Listed for sale | $259,900 | MRED MLS |
Room Specifics
Total Bedrooms: 3
Bedrooms Above Ground: 3
Bedrooms Below Ground: 0
Dimensions: —
Floor Type: Hardwood
Dimensions: —
Floor Type: Hardwood
Full Bathrooms: 2
Bathroom Amenities: —
Bathroom in Basement: —
Rooms: No additional rooms
Basement Description: Crawl
Other Specifics
| — | |
| — | |
| Asphalt | |
| — | |
| — | |
| 103 X 212 X 101 X 240 | |
| — | |
| Full | |
| Vaulted/Cathedral Ceilings, Skylight(s), Hardwood Floors | |
| Range, Microwave, Dishwasher, Refrigerator, Washer, Dryer, Stainless Steel Appliance(s) | |
| Not in DB | |
| — | |
| — | |
| — | |
| Wood Burning |
Tax History
| Year | Property Taxes |
|---|---|
| 2019 | $5,238 |
Contact Agent
Nearby Similar Homes
Nearby Sold Comparables
Contact Agent
Listing Provided By
Century 21 Lullo

