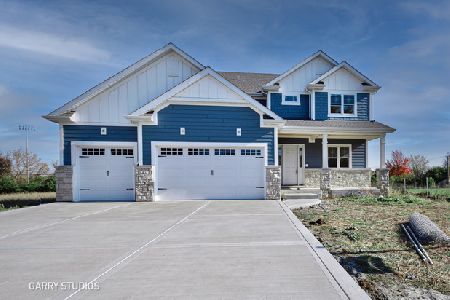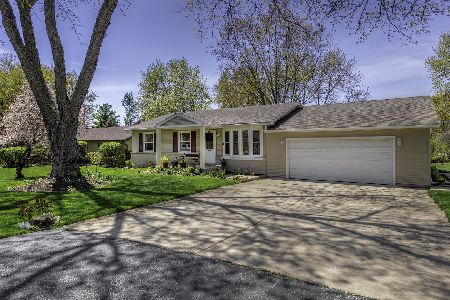4N134 Kenwood Avenue, West Chicago, Illinois 60185
$315,000
|
Sold
|
|
| Status: | Closed |
| Sqft: | 1,938 |
| Cost/Sqft: | $163 |
| Beds: | 3 |
| Baths: | 2 |
| Year Built: | 1968 |
| Property Taxes: | $5,873 |
| Days On Market: | 1646 |
| Lot Size: | 0,39 |
Description
Lovingly maintained split level home in desirable Oak Meadows subdivision! Slate entry leads to freshly painted living room and newly remodeled kitchen with hardwood flooring, newer ceiling fan, Alder cherry finish cabinets, granite counter tops, tile backsplash and stainless-steel appliances. Eat-in area overlooks fantastic yard that includes deck, playset, shed and best of all--a pool with new heater! 3 bedrooms all including hardwood flooring, updated bath with dual sinks. Entertaining and rustic family room with new carpet and laminated stone flooring, wood-burning fireplace, and wet bar, full bath plus plenty of extra storage! Sliding glass doors lead to yard, plus walk-out to attached 2-car garage. Roof replaced in '17. Terrific home and neighborhood near Prairie Path, St. Andrews Golf course and only minutes from West Chicago and Barlett metra! Move right in and enjoy this terrific home!
Property Specifics
| Single Family | |
| — | |
| L Bi-Level | |
| 1968 | |
| Walkout | |
| — | |
| No | |
| 0.39 |
| Du Page | |
| Oak Meadows | |
| — / Not Applicable | |
| None | |
| Private Well | |
| Septic-Private | |
| 11167675 | |
| 0121403016 |
Nearby Schools
| NAME: | DISTRICT: | DISTANCE: | |
|---|---|---|---|
|
Grade School
Wayne Elementary School |
46 | — | |
|
Middle School
Kenyon Woods Middle School |
46 | Not in DB | |
|
High School
South Elgin High School |
46 | Not in DB | |
Property History
| DATE: | EVENT: | PRICE: | SOURCE: |
|---|---|---|---|
| 10 Sep, 2021 | Sold | $315,000 | MRED MLS |
| 28 Jul, 2021 | Under contract | $315,000 | MRED MLS |
| 25 Jul, 2021 | Listed for sale | $315,000 | MRED MLS |
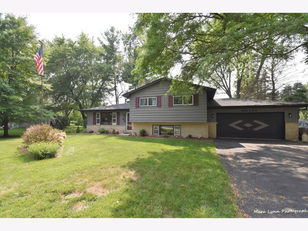
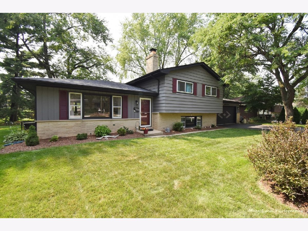
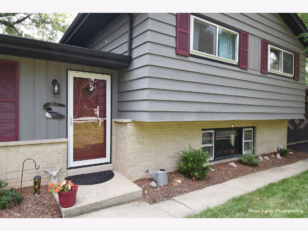
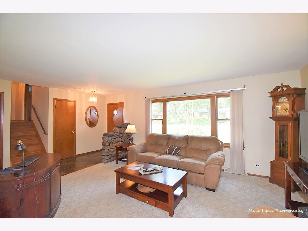
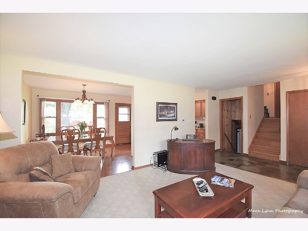
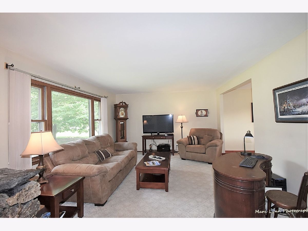
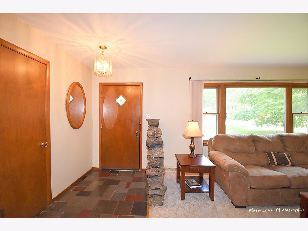
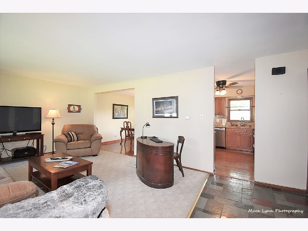
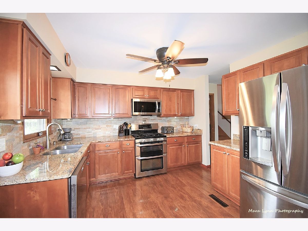
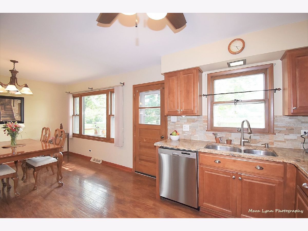
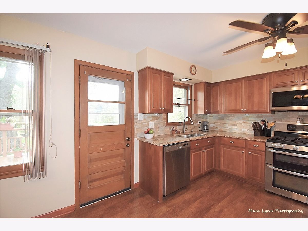
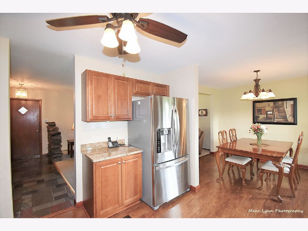
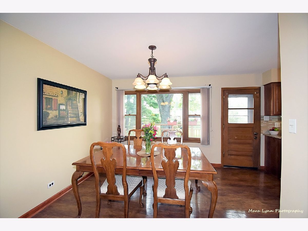
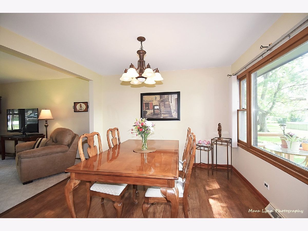
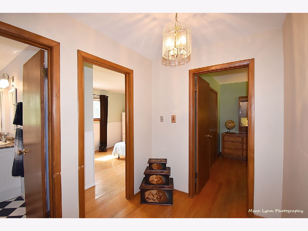
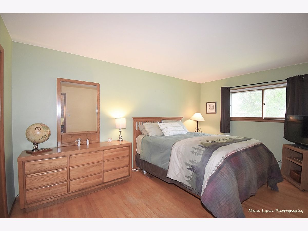
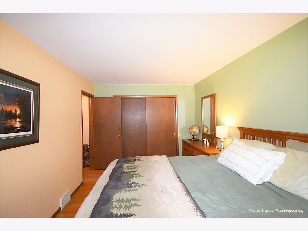
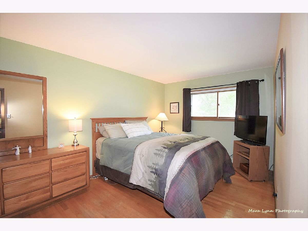
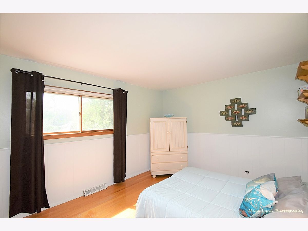
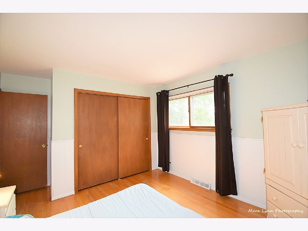
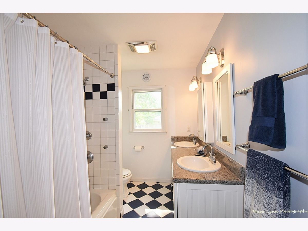
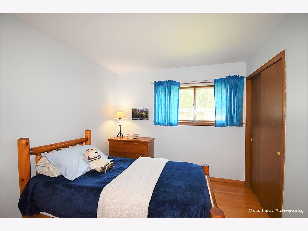
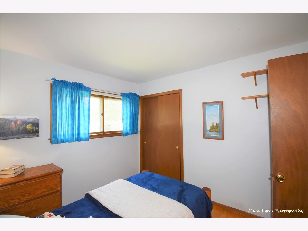
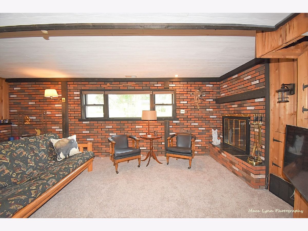
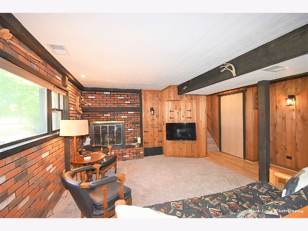
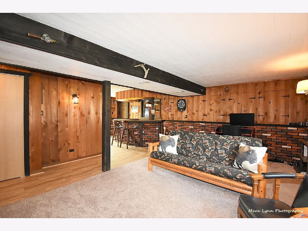
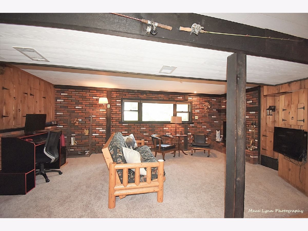
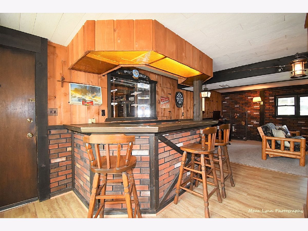
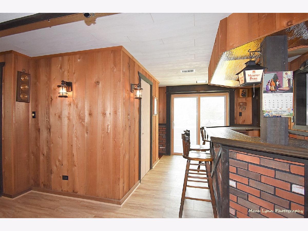
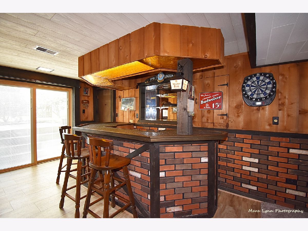
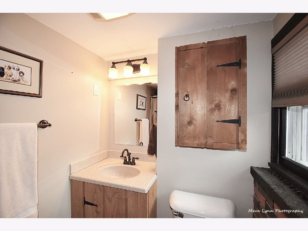
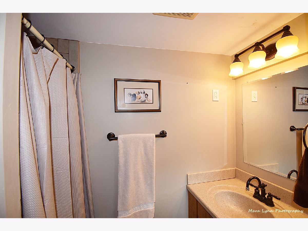
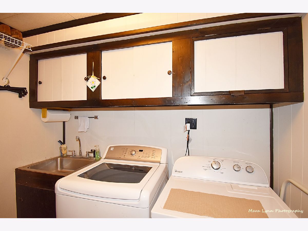
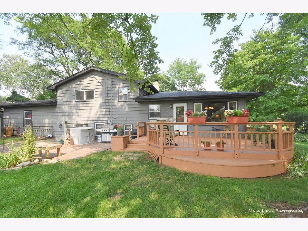
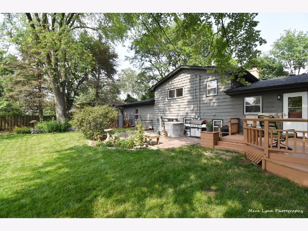
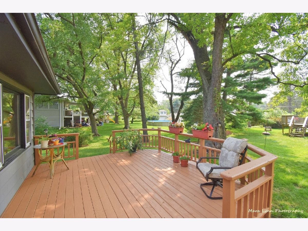
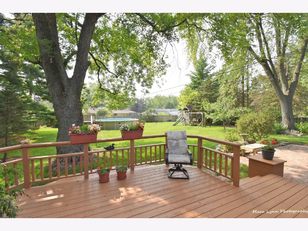
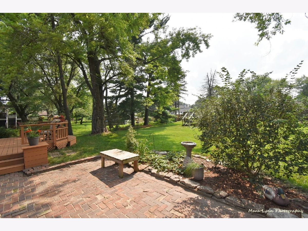
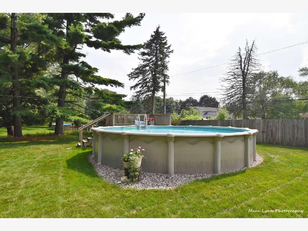
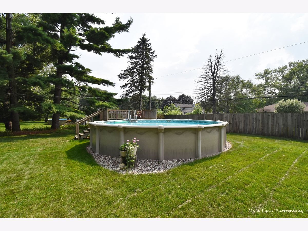
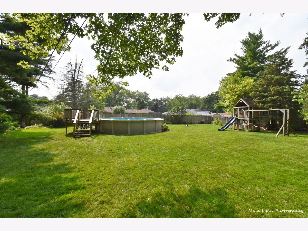
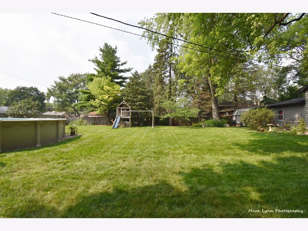
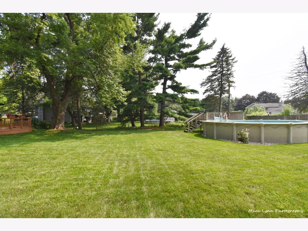
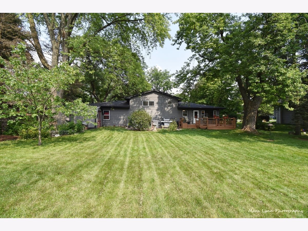
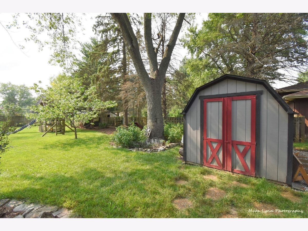
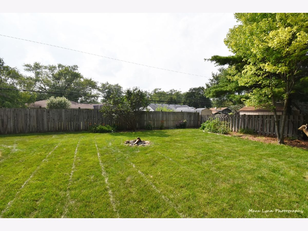
Room Specifics
Total Bedrooms: 3
Bedrooms Above Ground: 3
Bedrooms Below Ground: 0
Dimensions: —
Floor Type: Hardwood
Dimensions: —
Floor Type: Hardwood
Full Bathrooms: 2
Bathroom Amenities: Double Sink
Bathroom in Basement: 1
Rooms: —
Basement Description: Finished,Crawl,Exterior Access,Rec/Family Area,Storage Space
Other Specifics
| 2 | |
| — | |
| Asphalt | |
| — | |
| — | |
| 170X100 | |
| — | |
| None | |
| Bar-Wet, Hardwood Floors, Wood Laminate Floors, Granite Counters | |
| Range, Microwave, Dishwasher, Refrigerator, Washer, Dryer, Stainless Steel Appliance(s), Water Softener | |
| Not in DB | |
| Pool | |
| — | |
| — | |
| Wood Burning |
Tax History
| Year | Property Taxes |
|---|---|
| 2021 | $5,873 |
Contact Agent
Nearby Similar Homes
Nearby Sold Comparables
Contact Agent
Listing Provided By
REMAX All Pro - St Charles

