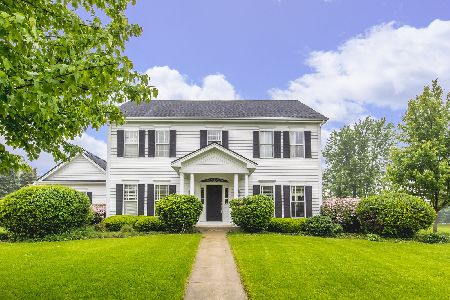4N154 Fox Mill Boulevard, St Charles, Illinois 60175
$450,000
|
Sold
|
|
| Status: | Closed |
| Sqft: | 3,281 |
| Cost/Sqft: | $145 |
| Beds: | 4 |
| Baths: | 4 |
| Year Built: | 1999 |
| Property Taxes: | $11,253 |
| Days On Market: | 4291 |
| Lot Size: | 0,46 |
Description
Custom home on premium cul-de-sac lot backing to open space. High end trim, 2-story foyer w/turning staircase, Gourmet eat-in kitchen w/granite countertops, double oven & warming drawer, new dishwasher. Den with Cherry wood walls & coffered ceiling. Master w/spa bath, full finished bsmt w/wainscoting, Electrolux central vac. 2nd generation dryvit (inspection on file). Seller to provide multi-year warranty on dryvit.
Property Specifics
| Single Family | |
| — | |
| — | |
| 1999 | |
| Full | |
| — | |
| No | |
| 0.46 |
| Kane | |
| Fox Mill | |
| 1165 / Annual | |
| Other | |
| Public | |
| Public Sewer | |
| 08597984 | |
| 0823476006 |
Property History
| DATE: | EVENT: | PRICE: | SOURCE: |
|---|---|---|---|
| 5 Aug, 2014 | Sold | $450,000 | MRED MLS |
| 16 Jun, 2014 | Under contract | $475,000 | MRED MLS |
| 28 Apr, 2014 | Listed for sale | $475,000 | MRED MLS |
Room Specifics
Total Bedrooms: 4
Bedrooms Above Ground: 4
Bedrooms Below Ground: 0
Dimensions: —
Floor Type: Carpet
Dimensions: —
Floor Type: Carpet
Dimensions: —
Floor Type: Carpet
Full Bathrooms: 4
Bathroom Amenities: Whirlpool,Separate Shower,Double Sink
Bathroom in Basement: 1
Rooms: Den,Recreation Room,Game Room,Sitting Room
Basement Description: Finished
Other Specifics
| 3 | |
| Concrete Perimeter | |
| Asphalt | |
| Patio, Storms/Screens | |
| Corner Lot,Cul-De-Sac,Landscaped | |
| 149X74X195X162 | |
| Unfinished | |
| Full | |
| Vaulted/Cathedral Ceilings, Skylight(s), Hardwood Floors, First Floor Laundry | |
| Double Oven, Range, Microwave, Dishwasher, Refrigerator, Disposal | |
| Not in DB | |
| Sidewalks, Street Lights, Street Paved | |
| — | |
| — | |
| Gas Log |
Tax History
| Year | Property Taxes |
|---|---|
| 2014 | $11,253 |
Contact Agent
Nearby Similar Homes
Nearby Sold Comparables
Contact Agent
Listing Provided By
RE/MAX All Pro








