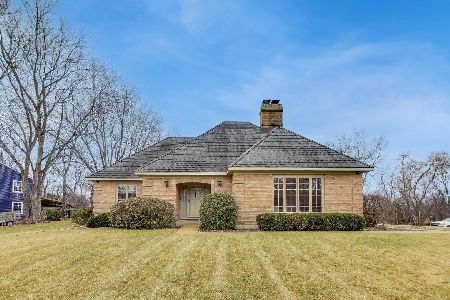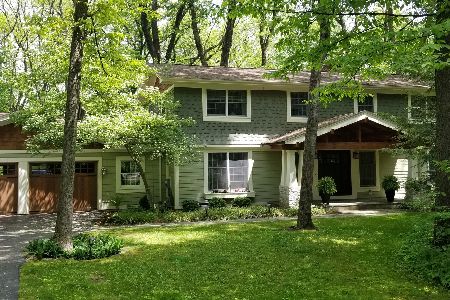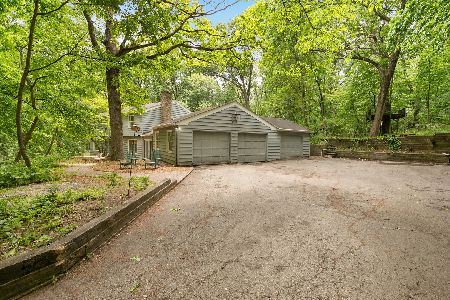4N193 Wild Rose Road, St Charles, Illinois 60174
$460,000
|
Sold
|
|
| Status: | Closed |
| Sqft: | 4,818 |
| Cost/Sqft: | $98 |
| Beds: | 4 |
| Baths: | 4 |
| Year Built: | 1974 |
| Property Taxes: | $10,656 |
| Days On Market: | 2571 |
| Lot Size: | 1,48 |
Description
Rare opportunity to own the nicest waterfront RANCH property in popular Wildrose! Breathtaking idyllic 1.5 secluded wooded acreage overlooking Ferson creek filled w/large mouth Bass,Northern Pike & all the Wildlife you can imagine~Original owner built this 4000 SF estate w/amazing open vaulted floorplan,superb quality & pride in mind~flow of home perfect for entertaining & family gatherings~Impressive full brick wall foyer~Expansive Living & dining rooms~Spacious vaulted Island Kitchen offers creative ideas & endless possibilities~Stunning enormous soaring beamed family rm w/exciting 2 story stone FP & skylights~Quality continues w/french doors leading into extraordinary game rm w/2nd FP/wet bar~Master suite w/private deck & luxury bath w/steam shower/huge cedar closet~bdrms 2,3 have J&J bath~4th bdrm w/full bath adjacent/private deck~screened porch~to die for laundry~xdeep heated 3 car gar/epoxy floor~city water/sewer~roof new 2018~furnace 2012~sprinkler system~sold as is~estate sale!
Property Specifics
| Single Family | |
| — | |
| Ranch | |
| 1974 | |
| Full | |
| CUSTOM RANCH | |
| Yes | |
| 1.48 |
| Kane | |
| Wild Rose | |
| 0 / Not Applicable | |
| None | |
| Public | |
| Public Sewer | |
| 10252993 | |
| 0921451004 |
Nearby Schools
| NAME: | DISTRICT: | DISTANCE: | |
|---|---|---|---|
|
Grade School
Wild Rose Elementary School |
303 | — | |
|
High School
St Charles North High School |
303 | Not in DB | |
Property History
| DATE: | EVENT: | PRICE: | SOURCE: |
|---|---|---|---|
| 29 Mar, 2019 | Sold | $460,000 | MRED MLS |
| 2 Mar, 2019 | Under contract | $469,900 | MRED MLS |
| — | Last price change | $475,000 | MRED MLS |
| 19 Jan, 2019 | Listed for sale | $489,900 | MRED MLS |
Room Specifics
Total Bedrooms: 4
Bedrooms Above Ground: 4
Bedrooms Below Ground: 0
Dimensions: —
Floor Type: Carpet
Dimensions: —
Floor Type: Carpet
Dimensions: —
Floor Type: Carpet
Full Bathrooms: 4
Bathroom Amenities: Whirlpool,Separate Shower,Steam Shower,Double Sink
Bathroom in Basement: 0
Rooms: Foyer,Game Room,Media Room,Recreation Room,Screened Porch,Storage
Basement Description: Partially Finished
Other Specifics
| 3 | |
| Concrete Perimeter | |
| Asphalt,Circular | |
| Deck, Porch, Porch Screened, Screened Patio, Fire Pit | |
| Landscaped,Stream(s),Water Rights,Water View,Wooded,Mature Trees | |
| 165X364X125X94X299 | |
| Unfinished | |
| Full | |
| Vaulted/Cathedral Ceilings, Bar-Wet, Hardwood Floors, First Floor Bedroom, First Floor Laundry, First Floor Full Bath | |
| Double Oven, Dishwasher, Refrigerator, Washer, Dryer, Indoor Grill, Cooktop, Range Hood | |
| Not in DB | |
| Street Paved | |
| — | |
| — | |
| Wood Burning, Attached Fireplace Doors/Screen |
Tax History
| Year | Property Taxes |
|---|---|
| 2019 | $10,656 |
Contact Agent
Nearby Similar Homes
Nearby Sold Comparables
Contact Agent
Listing Provided By
Coldwell Banker Residential








