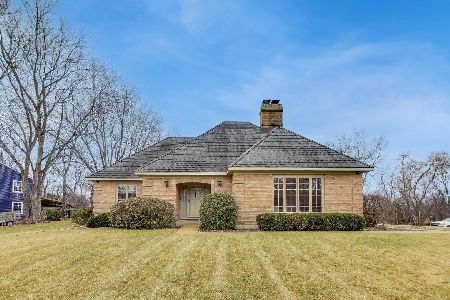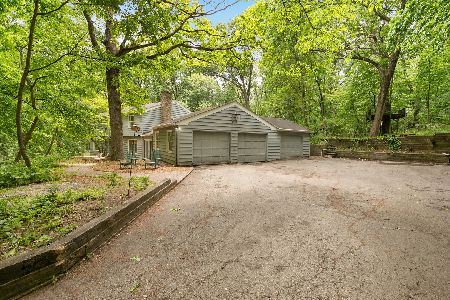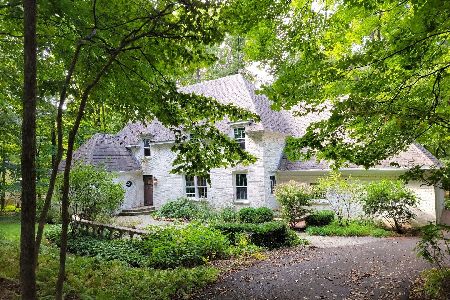4N221 Ferson Creek Road, St Charles, Illinois 60174
$510,000
|
Sold
|
|
| Status: | Closed |
| Sqft: | 3,370 |
| Cost/Sqft: | $158 |
| Beds: | 5 |
| Baths: | 4 |
| Year Built: | 1966 |
| Property Taxes: | $9,460 |
| Days On Market: | 5229 |
| Lot Size: | 1,10 |
Description
Location, Setting & Quality! Gorgeous wooded acre offers mega landscaping & privacy! Home totally redone from ground up-inlaid hardwoods-crown-unique transoms-custom details! Huge kitchen-cherry cabs, island, plan area, rollout drawers, many extras! Bonus room now large office-has exterior access or easily convert to inlaw suite, 2nd FR? 2nd gar is workshop-ready! Close to schools,shops,commutes! It's all here!
Property Specifics
| Single Family | |
| — | |
| Traditional | |
| 1966 | |
| Full,Walkout | |
| — | |
| No | |
| 1.1 |
| Kane | |
| Wild Rose | |
| 35 / Voluntary | |
| None | |
| Public | |
| Public Sewer | |
| 07920879 | |
| 0921378001 |
Nearby Schools
| NAME: | DISTRICT: | DISTANCE: | |
|---|---|---|---|
|
Grade School
Wild Rose Elementary School |
303 | — | |
|
Middle School
Haines Middle School |
303 | Not in DB | |
|
High School
St Charles North High School |
303 | Not in DB | |
Property History
| DATE: | EVENT: | PRICE: | SOURCE: |
|---|---|---|---|
| 28 Mar, 2012 | Sold | $510,000 | MRED MLS |
| 5 Feb, 2012 | Under contract | $534,000 | MRED MLS |
| — | Last price change | $550,000 | MRED MLS |
| 10 Oct, 2011 | Listed for sale | $550,000 | MRED MLS |
Room Specifics
Total Bedrooms: 5
Bedrooms Above Ground: 5
Bedrooms Below Ground: 0
Dimensions: —
Floor Type: Hardwood
Dimensions: —
Floor Type: Hardwood
Dimensions: —
Floor Type: Hardwood
Dimensions: —
Floor Type: —
Full Bathrooms: 4
Bathroom Amenities: Separate Shower,Steam Shower,Double Sink,Soaking Tub
Bathroom in Basement: 1
Rooms: Bonus Room,Bedroom 5,Foyer,Recreation Room
Basement Description: Finished,Exterior Access
Other Specifics
| 4 | |
| Concrete Perimeter | |
| Asphalt | |
| Deck, Storms/Screens | |
| Corner Lot,Landscaped,Wooded | |
| 232.42X163.16X179.03X199.8 | |
| — | |
| Full | |
| Vaulted/Cathedral Ceilings, Hardwood Floors, In-Law Arrangement, Second Floor Laundry | |
| Double Oven, Microwave, Dishwasher, Refrigerator, Disposal | |
| Not in DB | |
| — | |
| — | |
| — | |
| Wood Burning, Gas Log, Gas Starter |
Tax History
| Year | Property Taxes |
|---|---|
| 2012 | $9,460 |
Contact Agent
Nearby Similar Homes
Nearby Sold Comparables
Contact Agent
Listing Provided By
Baird & Warner







