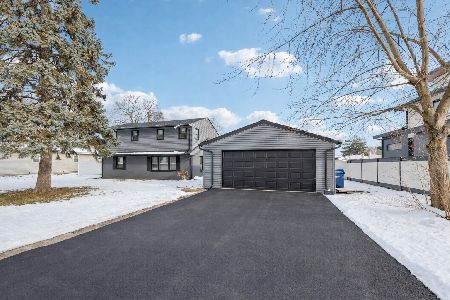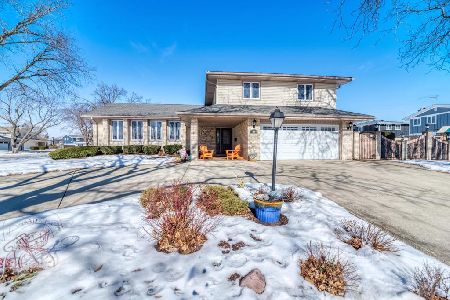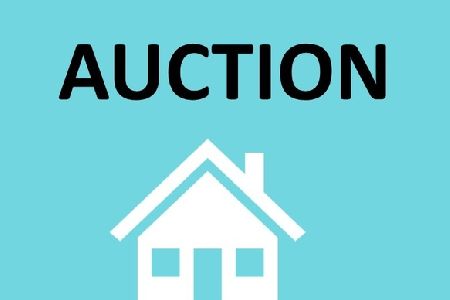4n224 9th Avenue, Addison, Illinois 60101
$275,000
|
Sold
|
|
| Status: | Closed |
| Sqft: | 2,288 |
| Cost/Sqft: | $127 |
| Beds: | 4 |
| Baths: | 2 |
| Year Built: | 1950 |
| Property Taxes: | $6,973 |
| Days On Market: | 3786 |
| Lot Size: | 0,00 |
Description
Super spacious 4 bedroom home on quiet street in wonderful convenient location! This terrific home has large rooms and many features to enjoy. The living room, dining room & kitchen have a great open floor plan. The big 1st floor family room opens to the 3-season room and amazing park like yard! 1st floor master bedroom with walk-in closet and door to private patio! This room has a pull down stairway to a loft area. Full bath on both 1st and 2nd floor - 2nd floor bath with large shower and beautiful vanity with two sinks. Three nice size bedrooms up with good closet space. Great storage space in attic with pull down stairs. The huge back yard offers above ground pool (needs liner) with a big surrounding deck. There are two storage sheds. This home is being sold in as-is condition and needs minor repairs.
Property Specifics
| Single Family | |
| — | |
| Traditional | |
| 1950 | |
| None | |
| — | |
| No | |
| — |
| Du Page | |
| — | |
| 0 / Not Applicable | |
| None | |
| Private Well | |
| Septic-Private | |
| 09068043 | |
| 0320308009 |
Nearby Schools
| NAME: | DISTRICT: | DISTANCE: | |
|---|---|---|---|
|
Grade School
Wesley Elementary School |
4 | — | |
|
Middle School
Indian Trail Junior High School |
4 | Not in DB | |
|
High School
Addison Trail High School |
88 | Not in DB | |
Property History
| DATE: | EVENT: | PRICE: | SOURCE: |
|---|---|---|---|
| 13 May, 2016 | Sold | $275,000 | MRED MLS |
| 29 Feb, 2016 | Under contract | $289,500 | MRED MLS |
| — | Last price change | $295,000 | MRED MLS |
| 19 Oct, 2015 | Listed for sale | $295,000 | MRED MLS |
Room Specifics
Total Bedrooms: 4
Bedrooms Above Ground: 4
Bedrooms Below Ground: 0
Dimensions: —
Floor Type: Wood Laminate
Dimensions: —
Floor Type: Wood Laminate
Dimensions: —
Floor Type: Wood Laminate
Full Bathrooms: 2
Bathroom Amenities: Double Sink
Bathroom in Basement: 0
Rooms: Sun Room
Basement Description: Slab
Other Specifics
| 2 | |
| — | |
| Asphalt | |
| Patio, Above Ground Pool | |
| — | |
| 75 X 244 | |
| — | |
| None | |
| Vaulted/Cathedral Ceilings, Wood Laminate Floors, First Floor Bedroom, Second Floor Laundry, First Floor Full Bath | |
| Range, Microwave, Dishwasher, Refrigerator, Washer, Dryer | |
| Not in DB | |
| — | |
| — | |
| — | |
| Wood Burning |
Tax History
| Year | Property Taxes |
|---|---|
| 2016 | $6,973 |
Contact Agent
Nearby Similar Homes
Nearby Sold Comparables
Contact Agent
Listing Provided By
G.M. Smith & Son Realtors










