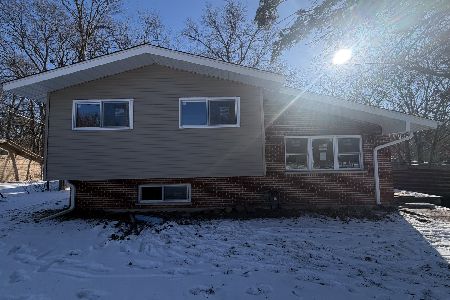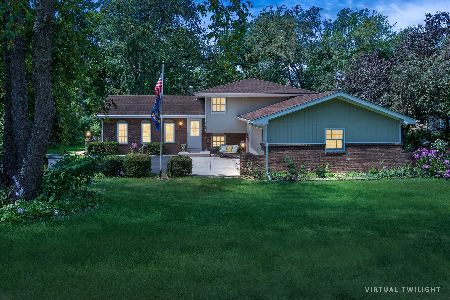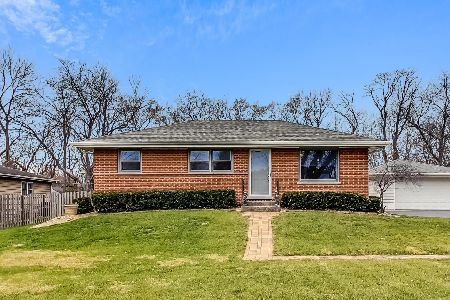4N224 Wiant Road, West Chicago, Illinois 60185
$284,900
|
Sold
|
|
| Status: | Closed |
| Sqft: | 1,772 |
| Cost/Sqft: | $164 |
| Beds: | 3 |
| Baths: | 2 |
| Year Built: | 1988 |
| Property Taxes: | $6,234 |
| Days On Market: | 2538 |
| Lot Size: | 0,39 |
Description
FOUR FABULOUS LEVELS OF LIVING SPACE & A FOUR CAR GARAGE! This well-maintained impeccable home will accommodate your active family & social life year-round! The main level has a large living room opening to the kitchen & dining...great for dinner parties & everyday meals. The lower level family room w/ appointed wood burning fireplace is perfect for reading a good book or hanging out. The finished sub-basement has a spacious flex-use media room w/ built-ins & laundry room w/ workshop area. The private 2nd level has 3 generous bedrooms & the main bath. The 3-season oasis is the amazing backyard w/ deck, pond, mature trees & perennials! Outdoor entertaining paradise! This one owner brick and cedar home sits on a half-acre lot backing to the forest preserve. The attached four car tandem garage is ideal for the car enthusiast or hobbyist. Easy access to Rte. 59 and North Avenue. One block to the Prairie Path. Short drive to train, shopping, Starbucks & recreation.
Property Specifics
| Single Family | |
| — | |
| Quad Level | |
| 1988 | |
| Full | |
| — | |
| No | |
| 0.39 |
| Du Page | |
| — | |
| 0 / Not Applicable | |
| None | |
| Private Well | |
| Septic-Private | |
| 10262163 | |
| 0121302009 |
Nearby Schools
| NAME: | DISTRICT: | DISTANCE: | |
|---|---|---|---|
|
Grade School
Wayne Elementary School |
46 | — | |
|
Middle School
Kenyon Woods Middle School |
46 | Not in DB | |
|
High School
South Elgin High School |
46 | Not in DB | |
Property History
| DATE: | EVENT: | PRICE: | SOURCE: |
|---|---|---|---|
| 1 May, 2019 | Sold | $284,900 | MRED MLS |
| 20 Mar, 2019 | Under contract | $289,900 | MRED MLS |
| 1 Mar, 2019 | Listed for sale | $289,900 | MRED MLS |
Room Specifics
Total Bedrooms: 3
Bedrooms Above Ground: 3
Bedrooms Below Ground: 0
Dimensions: —
Floor Type: Wood Laminate
Dimensions: —
Floor Type: Wood Laminate
Full Bathrooms: 2
Bathroom Amenities: —
Bathroom in Basement: 1
Rooms: Media Room
Basement Description: Finished,Sub-Basement
Other Specifics
| 4 | |
| Concrete Perimeter | |
| Asphalt | |
| Deck, Patio | |
| Forest Preserve Adjacent | |
| 100X170X100X170 | |
| — | |
| None | |
| — | |
| Range, Microwave, Dishwasher, Refrigerator | |
| Not in DB | |
| — | |
| — | |
| — | |
| Wood Burning |
Tax History
| Year | Property Taxes |
|---|---|
| 2019 | $6,234 |
Contact Agent
Nearby Sold Comparables
Contact Agent
Listing Provided By
RE/MAX Suburban






