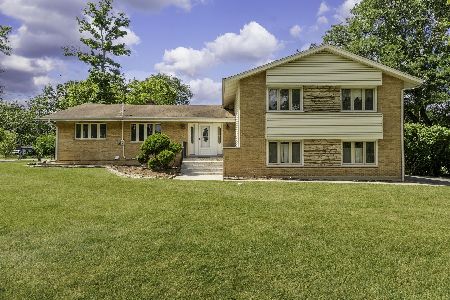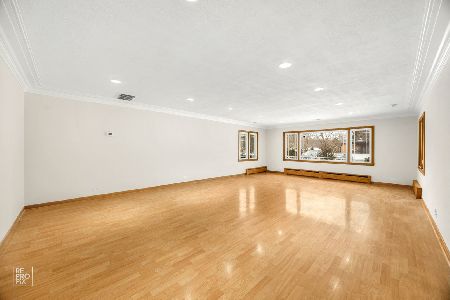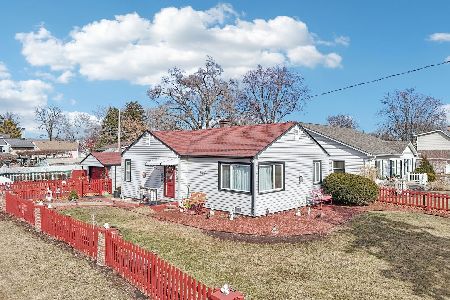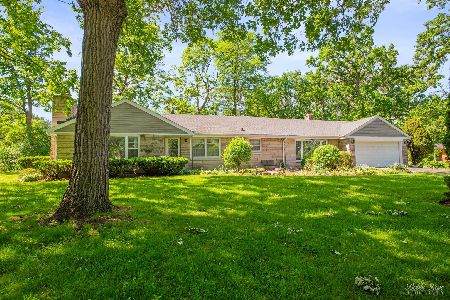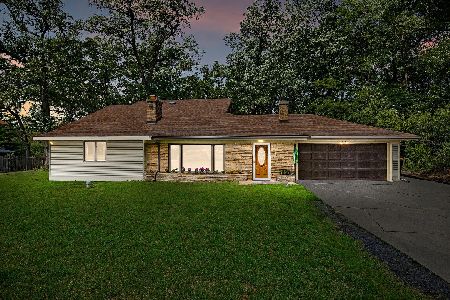4N225 Briar Lane, Bensenville, Illinois 60106
$265,000
|
Sold
|
|
| Status: | Closed |
| Sqft: | 1,452 |
| Cost/Sqft: | $185 |
| Beds: | 3 |
| Baths: | 2 |
| Year Built: | 1948 |
| Property Taxes: | $5,231 |
| Days On Market: | 2020 |
| Lot Size: | 0,33 |
Description
White Pines Ranch on large lot, updated and Move-in ready. 3 Generous size bedrooms and a lovely updated Bathroom. Hardwood & Porcelain floors throughout. Living room with large bay window flows into gorgeous kitchen with Solid Cherry Cabinets, granite countertops, glass tile backsplash and stainless steel appliances. Step into a perfect size Family room with large picture window overlooking your backyard. Custom Wood trim, solid wood doors, newer windows, gorgeous fixtures including Chandelier fans (Fandelier?). Large Laundry room can double as an extra powder room. Large 2 Car garage with additional 20x11 Storage/workshop attached + Custom built Shed for extra storage in yard. Enjoy your privacy & summer nights on custom built Granite tiled patio. Located on a quiet low traffic street. Driveway has been newly Asphalted. Roof less than 10 years.
Property Specifics
| Single Family | |
| — | |
| Ranch | |
| 1948 | |
| None | |
| RANCH | |
| No | |
| 0.33 |
| Du Page | |
| White Pines | |
| — / Not Applicable | |
| None | |
| Lake Michigan | |
| Public Sewer | |
| 10824010 | |
| 0323304020 |
Nearby Schools
| NAME: | DISTRICT: | DISTANCE: | |
|---|---|---|---|
|
Middle School
Blackhawk Middle School |
2 | Not in DB | |
|
High School
Fenton High School |
100 | Not in DB | |
Property History
| DATE: | EVENT: | PRICE: | SOURCE: |
|---|---|---|---|
| 30 Sep, 2020 | Sold | $265,000 | MRED MLS |
| 27 Aug, 2020 | Under contract | $269,000 | MRED MLS |
| 19 Aug, 2020 | Listed for sale | $269,000 | MRED MLS |
| 24 Oct, 2020 | Listed for sale | $0 | MRED MLS |
| 17 Oct, 2023 | Listed for sale | $0 | MRED MLS |
| 16 Sep, 2025 | Under contract | $0 | MRED MLS |
| 6 Aug, 2025 | Listed for sale | $0 | MRED MLS |
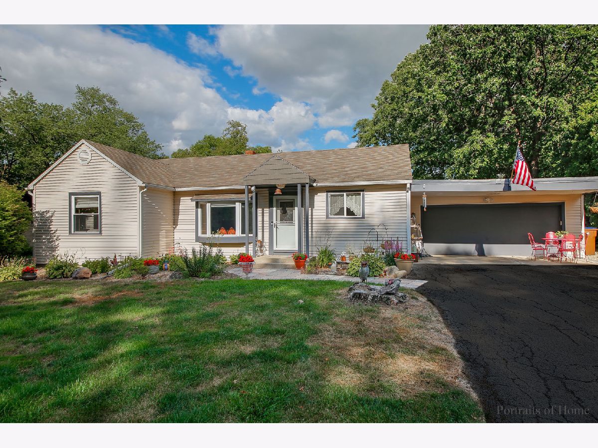
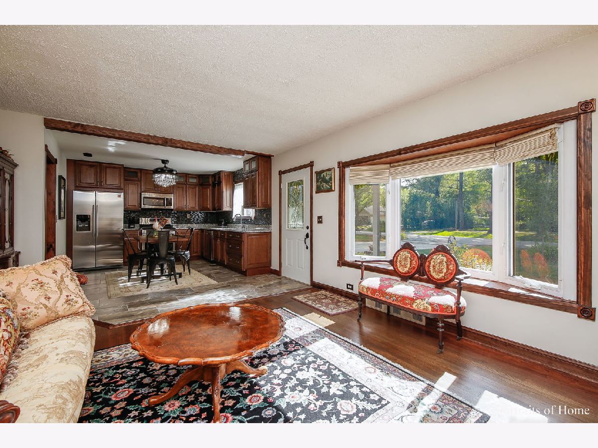
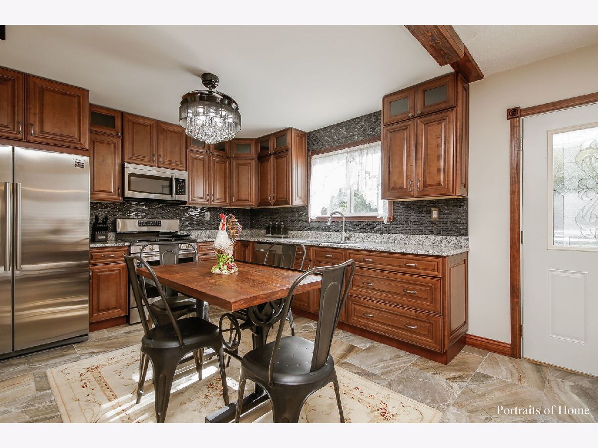
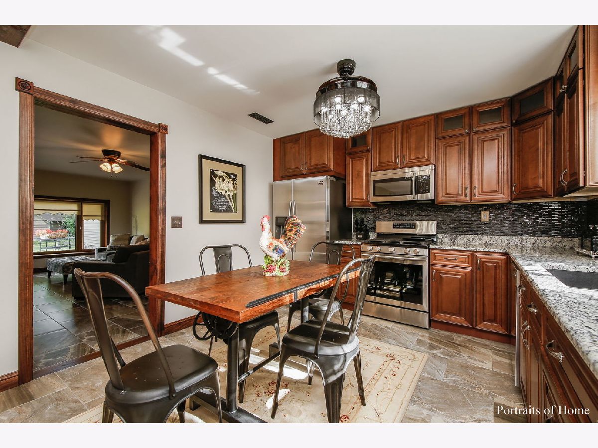
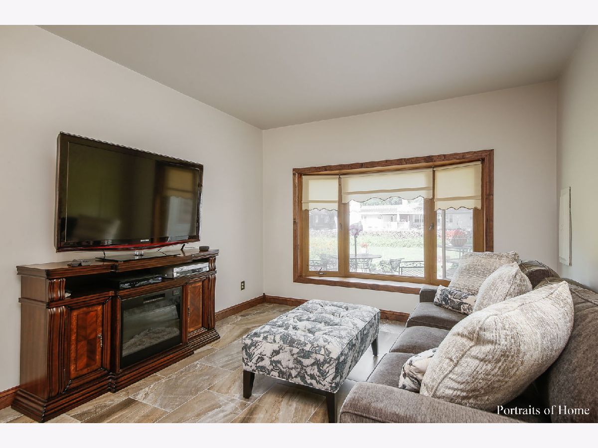
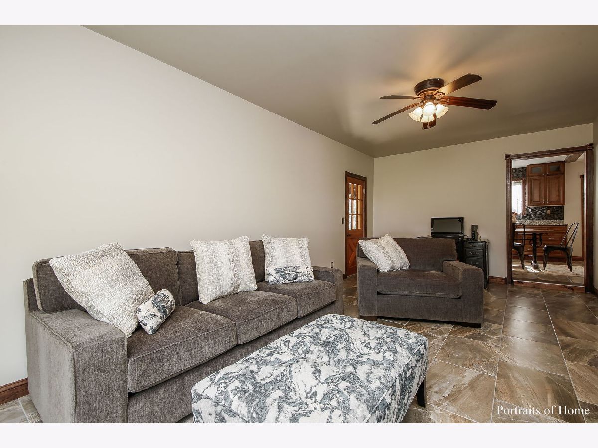

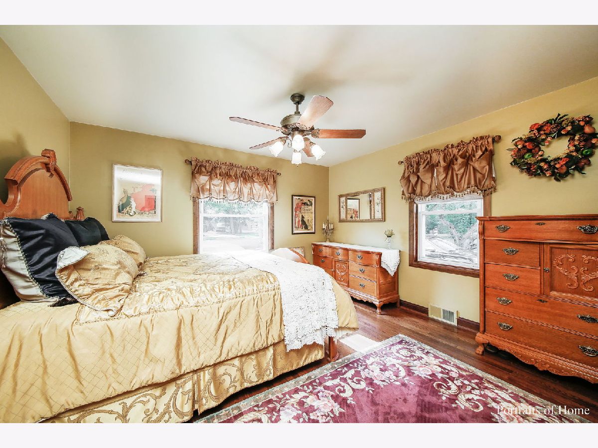
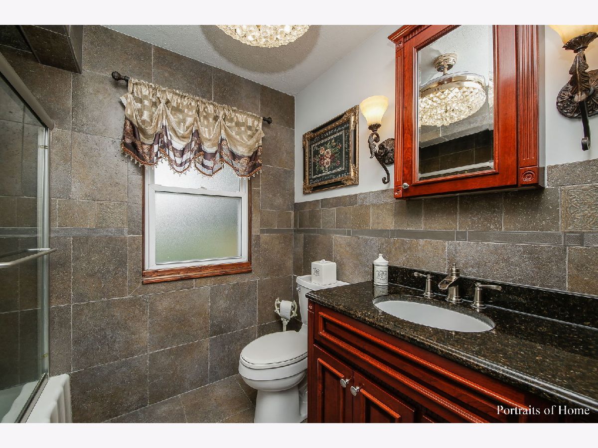
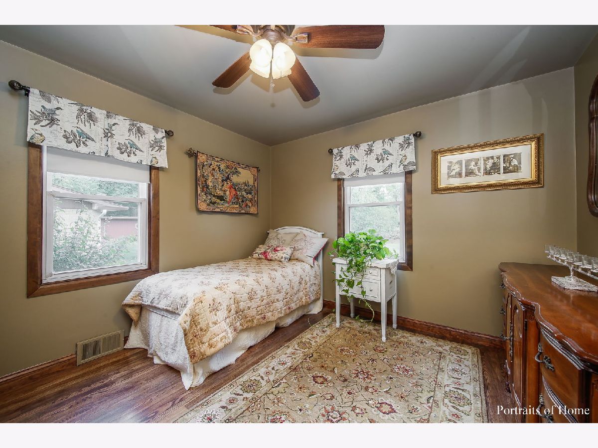
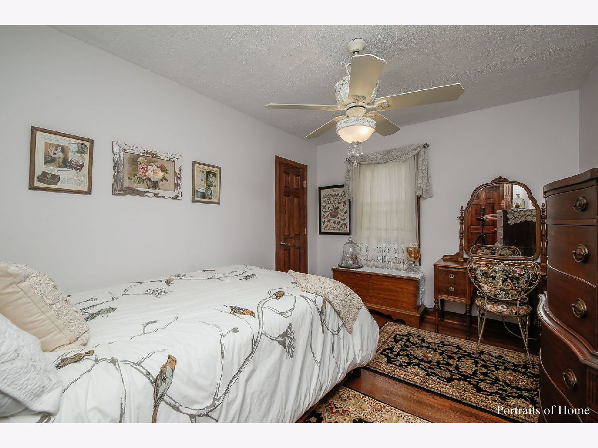
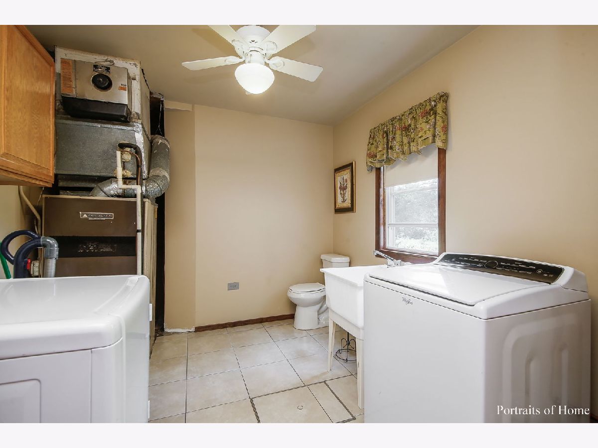
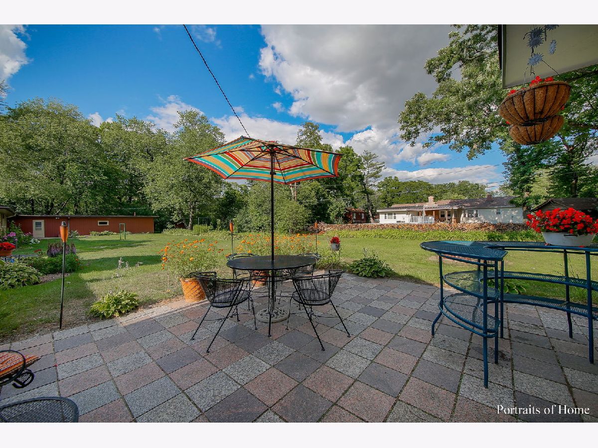

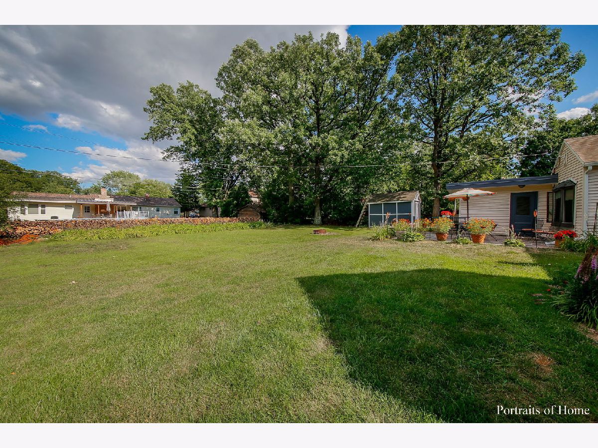

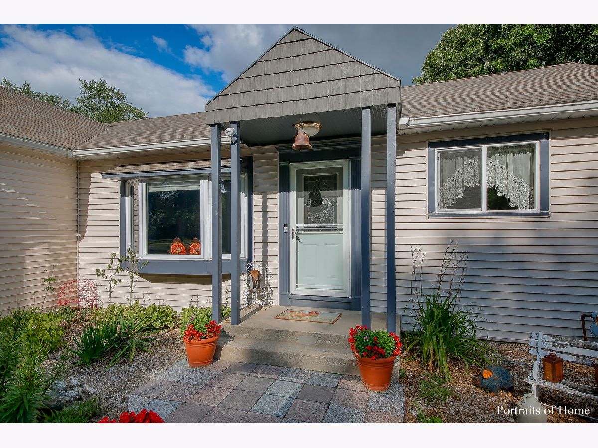
Room Specifics
Total Bedrooms: 3
Bedrooms Above Ground: 3
Bedrooms Below Ground: 0
Dimensions: —
Floor Type: Hardwood
Dimensions: —
Floor Type: Hardwood
Full Bathrooms: 2
Bathroom Amenities: —
Bathroom in Basement: 0
Rooms: No additional rooms
Basement Description: Crawl
Other Specifics
| 2 | |
| — | |
| Asphalt | |
| Patio, Workshop | |
| — | |
| 90X160 | |
| — | |
| None | |
| Hardwood Floors | |
| Range, Microwave, Dishwasher, Refrigerator, Washer, Dryer, Stainless Steel Appliance(s) | |
| Not in DB | |
| — | |
| — | |
| — | |
| — |
Tax History
| Year | Property Taxes |
|---|---|
| 2020 | $5,231 |
Contact Agent
Nearby Similar Homes
Nearby Sold Comparables
Contact Agent
Listing Provided By
RE/MAX Destiny

