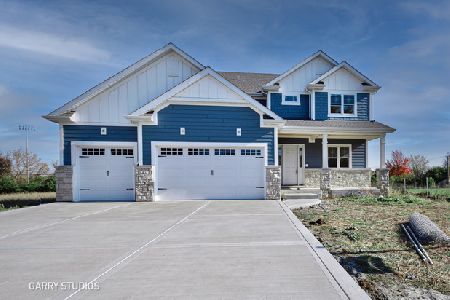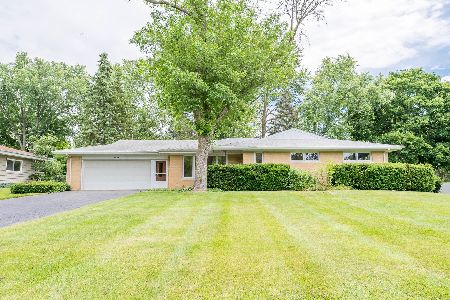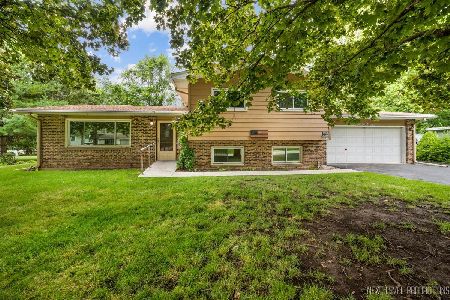4N233 Norris Avenue, West Chicago, Illinois 60185
$263,500
|
Sold
|
|
| Status: | Closed |
| Sqft: | 1,903 |
| Cost/Sqft: | $142 |
| Beds: | 3 |
| Baths: | 3 |
| Year Built: | 1995 |
| Property Taxes: | $5,930 |
| Days On Market: | 3613 |
| Lot Size: | 0,50 |
Description
REDUCED $14,000! Absolutely amazing, move in condition home with a fantastic professionally landscaped lot. Wonderfully maintained, freshly painted & upgraded throughout featuring a gorgeous remodeled kitchen with new granite counters, tons of cabinets, pull out shelves and 2 remodeled baths! The kitchen overlooks a family room w/ French doors leading to a paver patio & a beautiful yard. Living room w/ custom fireplace, wall sconces & a formal Dining room. Huge master suite features a sitting area w/ a bay of windows, walk-in closet, a beautiful bathroom w/ double sinks & a large window for natural light. It's a 4BR floor plan w/ two BR's combined into a huge 2nd master BR w/ massive closet space! Great for a home office. Ceiling fans in BRs & kitchen. Two attics above the garage & house, add an abundance of extra storage. Massive 23x25 oversized 2.5 car garage w/ built in shelves. Extra space for your Bikes & other toys. By the prairie path. Enjoy your tranquil get away! Must see!
Property Specifics
| Single Family | |
| — | |
| Colonial | |
| 1995 | |
| Full | |
| — | |
| No | |
| 0.5 |
| Du Page | |
| Oak Meadows | |
| 0 / Not Applicable | |
| None | |
| Private Well | |
| Septic-Private | |
| 09165415 | |
| 0121400008 |
Nearby Schools
| NAME: | DISTRICT: | DISTANCE: | |
|---|---|---|---|
|
Grade School
Wayne Elementary School |
46 | — | |
|
Middle School
Kenyon Woods Middle School |
46 | Not in DB | |
|
High School
South Elgin High School |
46 | Not in DB | |
Property History
| DATE: | EVENT: | PRICE: | SOURCE: |
|---|---|---|---|
| 17 Jun, 2016 | Sold | $263,500 | MRED MLS |
| 11 May, 2016 | Under contract | $269,900 | MRED MLS |
| — | Last price change | $274,900 | MRED MLS |
| 13 Mar, 2016 | Listed for sale | $283,900 | MRED MLS |
Room Specifics
Total Bedrooms: 3
Bedrooms Above Ground: 3
Bedrooms Below Ground: 0
Dimensions: —
Floor Type: Carpet
Dimensions: —
Floor Type: Carpet
Full Bathrooms: 3
Bathroom Amenities: Double Sink
Bathroom in Basement: 0
Rooms: Recreation Room,Storage
Basement Description: Finished
Other Specifics
| 2.5 | |
| Concrete Perimeter | |
| Asphalt | |
| Patio, Porch, Brick Paver Patio, Storms/Screens | |
| Landscaped,Park Adjacent,Wooded | |
| 100X171 | |
| Pull Down Stair | |
| Full | |
| Vaulted/Cathedral Ceilings, Skylight(s) | |
| Range, Microwave, Dishwasher, High End Refrigerator, Freezer, Washer, Dryer | |
| Not in DB | |
| Horse-Riding Area, Horse-Riding Trails, Other | |
| — | |
| — | |
| Gas Log |
Tax History
| Year | Property Taxes |
|---|---|
| 2016 | $5,930 |
Contact Agent
Nearby Similar Homes
Nearby Sold Comparables
Contact Agent
Listing Provided By
Home Network Realty, Inc.






