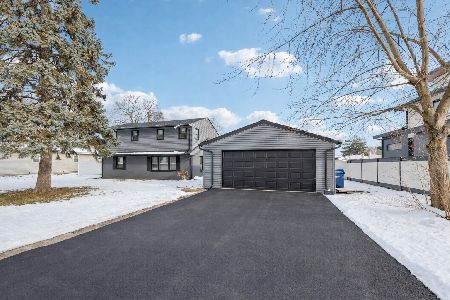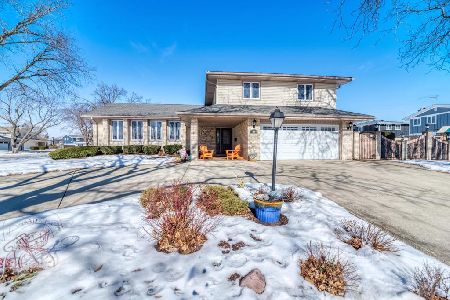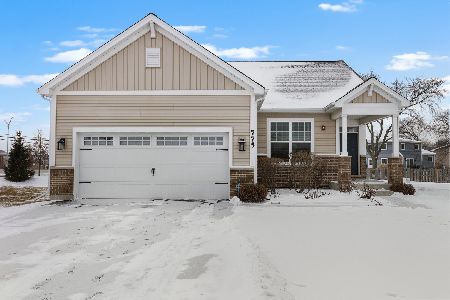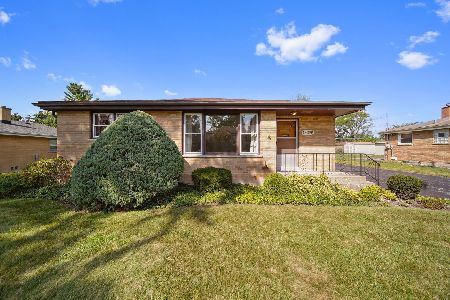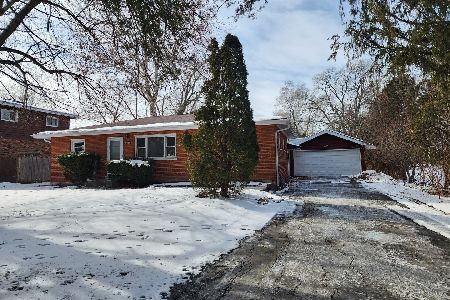4N245 6th Avenue, Addison, Illinois 60101
$440,000
|
Sold
|
|
| Status: | Closed |
| Sqft: | 2,477 |
| Cost/Sqft: | $184 |
| Beds: | 4 |
| Baths: | 4 |
| Year Built: | 1988 |
| Property Taxes: | $8,396 |
| Days On Market: | 2538 |
| Lot Size: | 0,35 |
Description
INCREDIBLY LOCATED SPACIOUS ESTATE! The property boasts incredible curb appeal with its large circular driveway. Enter through the private front porch into the elegant OPEN CONCEPT formal living/dining room perfect for large gatherings! Enjoy entertaining in the OPEN CONCEPT KITCHEN featuring SS appliances, 5 burner stove, GRANITE COUNTERS, island with breakfast bar, & a sink overlooking the FULLY FENCED YARD! Pass through the MASSIVE ADDITION onto your private patio which overlooks incredible GARDEN BEDS, a GREENHOUSE, OUTDOOR KITCHEN, & mature landscaping! LARGE MASTER boasts an upgraded EN-SUITE & WALK-IN-CLOSET! Guests will love the FULLY FINISHED BASEMENT with PRIVATE IN-LAW SUITE! Basement offers a full 2nd kitchen, rec room, 5TH BEDROOM, & PRIVATE BATH! Note the HARDWOOD FLOORING, FRESH NEUTRAL PAINT, & UPGRADED FIXTURES throughout this lovely home! Upgrades include NEW: METAL ROOF, CARPET, WATER SOFTENER, WINDOWS, & MORE! Near METRA, 355, 290, 20, 294 & 64!
Property Specifics
| Single Family | |
| — | |
| — | |
| 1988 | |
| Full | |
| — | |
| No | |
| 0.35 |
| Du Page | |
| — | |
| 0 / Not Applicable | |
| None | |
| Private Well | |
| Septic-Private | |
| 10312032 | |
| 0320312025 |
Nearby Schools
| NAME: | DISTRICT: | DISTANCE: | |
|---|---|---|---|
|
Grade School
Wesley Elementary School |
4 | — | |
|
Middle School
Indian Trail Junior High School |
4 | Not in DB | |
|
High School
Addison Trail High School |
88 | Not in DB | |
Property History
| DATE: | EVENT: | PRICE: | SOURCE: |
|---|---|---|---|
| 29 Apr, 2019 | Sold | $440,000 | MRED MLS |
| 25 Mar, 2019 | Under contract | $455,000 | MRED MLS |
| 20 Mar, 2019 | Listed for sale | $455,000 | MRED MLS |
Room Specifics
Total Bedrooms: 5
Bedrooms Above Ground: 4
Bedrooms Below Ground: 1
Dimensions: —
Floor Type: Wood Laminate
Dimensions: —
Floor Type: Wood Laminate
Dimensions: —
Floor Type: Wood Laminate
Dimensions: —
Floor Type: —
Full Bathrooms: 4
Bathroom Amenities: Separate Shower,Bidet,Soaking Tub
Bathroom in Basement: 1
Rooms: Bedroom 5,Play Room,Kitchen
Basement Description: Finished
Other Specifics
| 2.5 | |
| — | |
| Asphalt,Circular | |
| Patio, Porch | |
| Fenced Yard | |
| 100X154 | |
| — | |
| Full | |
| Hardwood Floors, In-Law Arrangement, First Floor Laundry, Walk-In Closet(s) | |
| Range, Microwave, Dishwasher, Refrigerator, Freezer, Washer, Dryer, Stainless Steel Appliance(s) | |
| Not in DB | |
| — | |
| — | |
| — | |
| Wood Burning, Attached Fireplace Doors/Screen |
Tax History
| Year | Property Taxes |
|---|---|
| 2019 | $8,396 |
Contact Agent
Nearby Similar Homes
Nearby Sold Comparables
Contact Agent
Listing Provided By
Redfin Corporation

